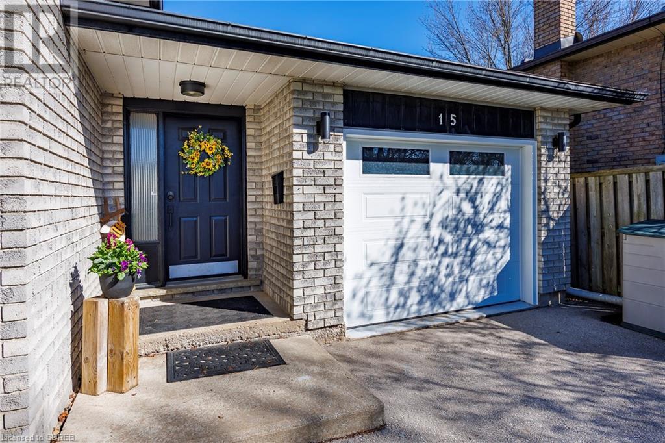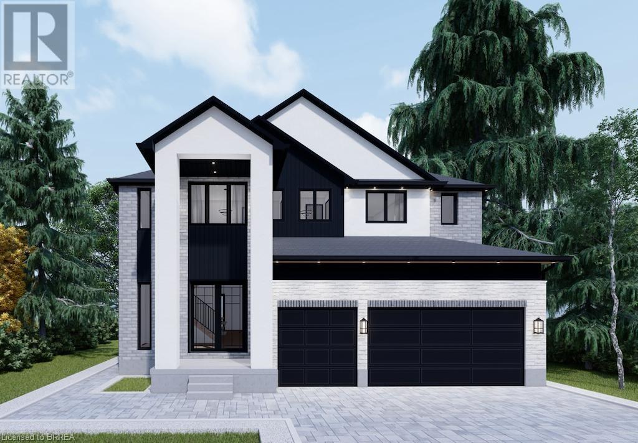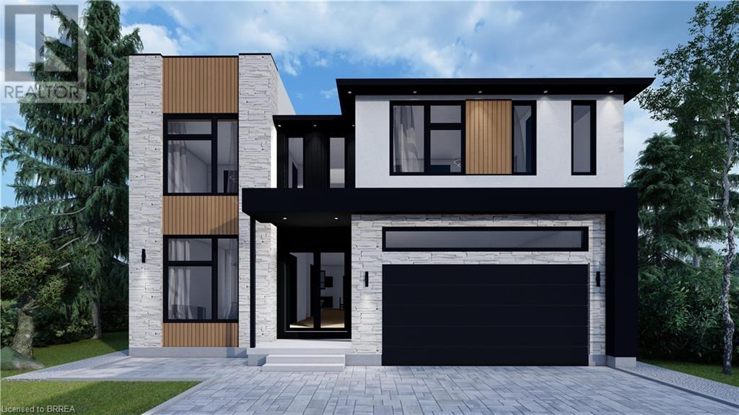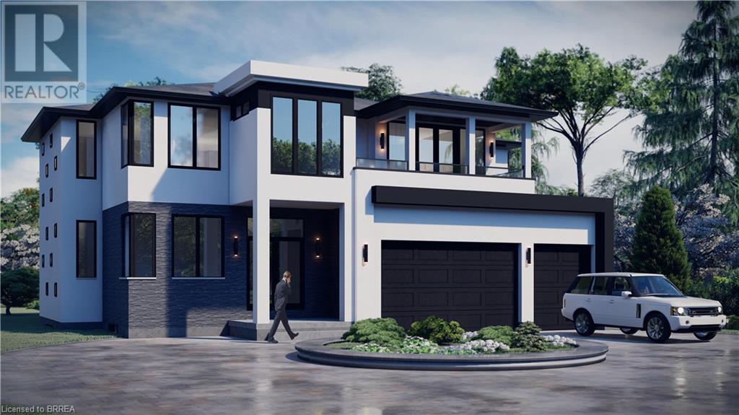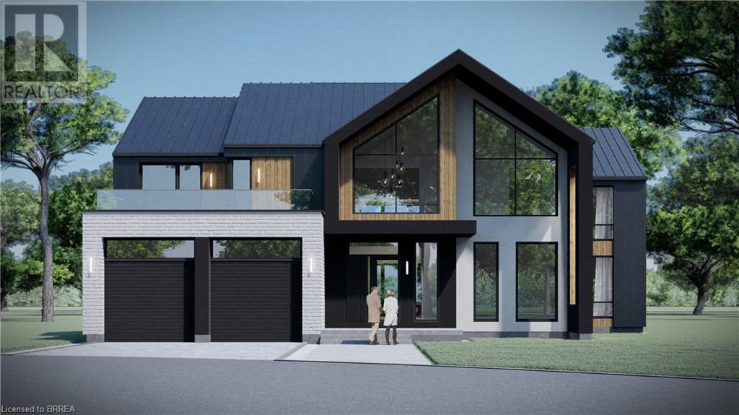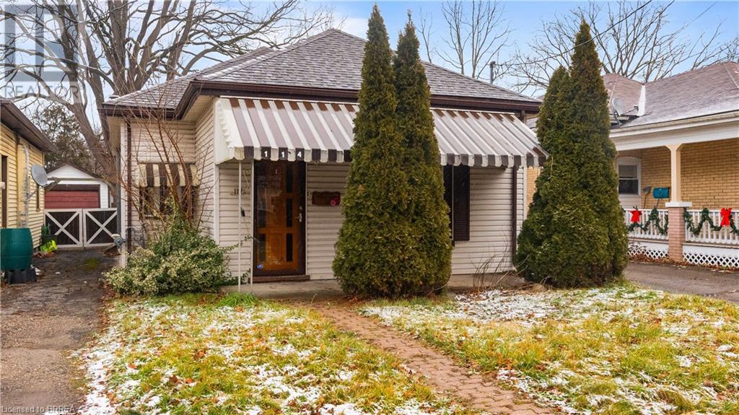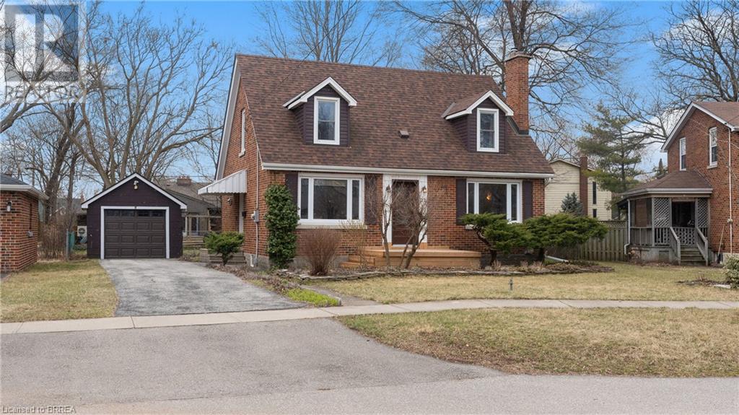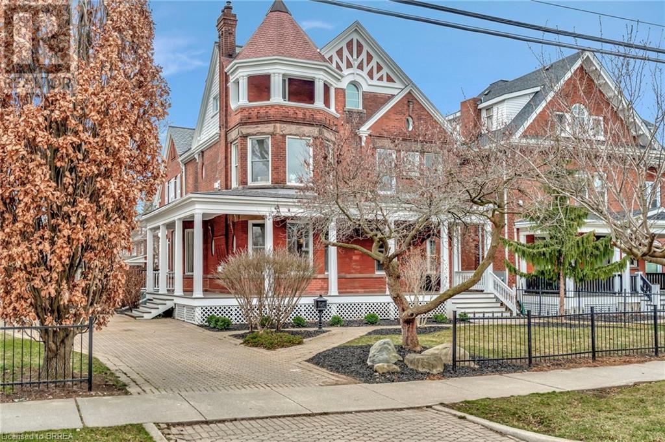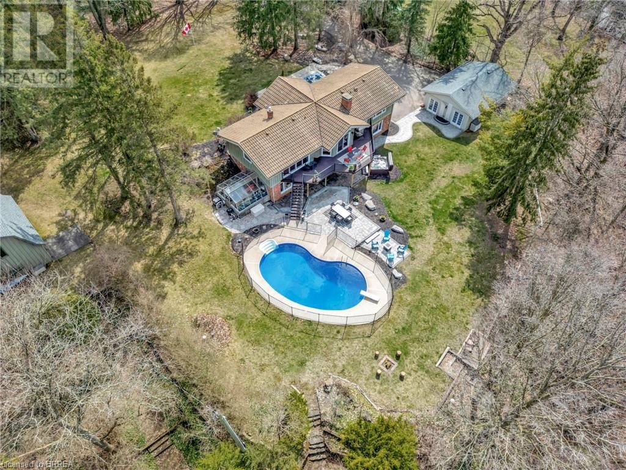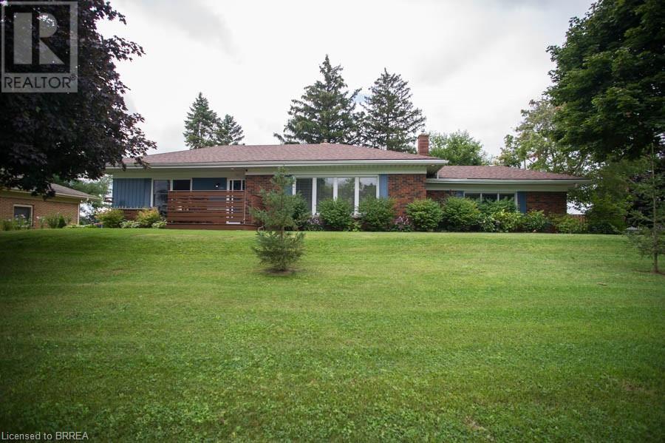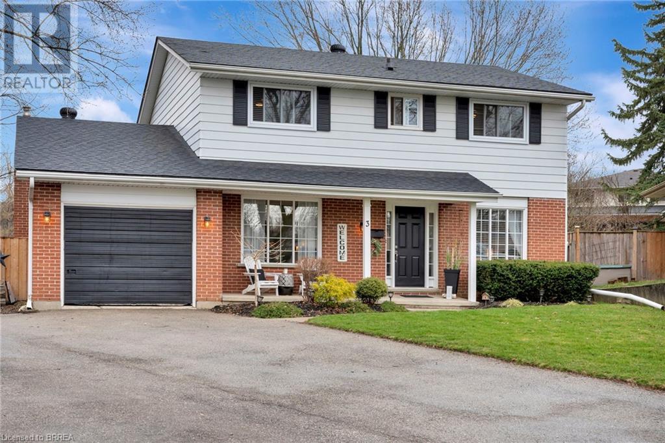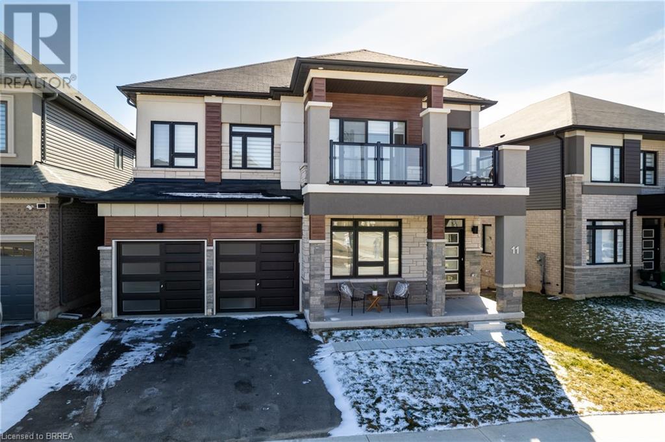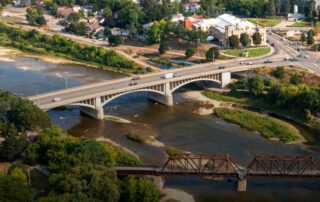15 Edge Street
Brantford, Ontario
Living on the Edge..... with steps to the RIVER & GRAND RIVER TRAILS - 34 Plus Acres of PARKLAND in the Stewart & Ruggles Tract including the LIONS CLUB PARK across the Street! Raised Ranch Home with an ALL BRICK Exterior - Spacious Home with UPDATED KITCHEN (Granite Counters) - Open Concept Main floor with 2 Bedrooms - Primary Bedroom with Walk-in closet & Patio Doors to a Private Deck that measures 6 x 28 ft. - Lower Level with Stunning Rec Room featuring a Gas Fireplace and an amazing Custom Built Bar - Potential for Extended Family Living - Current Family Room would make an amazing 3rd Bedroom and Finished Furnace/Laundry Room could fit in a 4th Bedroom - 2 Baths - 4 piece on Main Floor and 3 Piece on the Lower Level - Attached Garage with inside entrance to foyer - Huge Lot Measures 49.96 FEET by 169 FEET - Fenced Rear Yard & Newer Deck at the back measures 19 x 26 ft. - New Furnace Dec 2023 - New Air Conditioner 2022 - Roof Shingles abt 12 years old - Updated Windows throughout 2008-2010 - Inground Sprinkler System - Central Vac with 2 Hosing Attachments. Bell Internet. This home is great for family gatherings and taking in the Park Festivals throughout the seasons. Brand new Pickle Ball Court directly across the street. (id:55009)
Lot 19 Sass Crescent
Paris, Ontario
Exciting New Build Opportunity in Paris, Ontario Step into the epitome of luxury with this to-be-built property from the prestigious Arlington Collection by Carnaby Homes. Situated in the charming town of Paris, Ontario, this stunning home is located at Lot 19 Lavender, boasting an expansive 3,214 sq ft layout that features 5 bedrooms and 4 bathrooms, perfect for families looking for space and elegance. As you enter through the impressive double-door entry, you're welcomed by soaring ceilings that create an atmosphere of grandeur and openness – 9’ in the basement, a breathtaking 10’ on the main floor, and 9’ on the second floor. The large European Tilt and Turn windows throughout the home not only provide an abundance of natural light but also enhance the modern and sleek aesthetic of the space. Craftsmanship and quality are evident in every detail of this home. The floors are adorned with hardwood on both the main and second levels, complemented by luxurious 24x24 ceramic tiles throughout. The oak staircase, an architectural centerpiece, ties the two levels together with style and sophistication. The heart of this home, the kitchen, is a chef’s dream, equipped with either granite or quartz countertops that extend to all washrooms, providing a uniform, upscale look throughout the property. It’s an ideal setting for both cooking and entertaining, where details matter and functionality meets form. Dual electrical fireplaces are thoughtfully placed to add warmth and ambiance to the living spaces, creating perfect spots for relaxing evenings or hosting guests. These elements, combined with the high-quality finishes and materials, make this home not just a living space but a statement of luxury. This property represents a rare opportunity to be part of The Arlington Collection by Carnaby Homes, synonymous with quality and elegance. Customize your dream home and enjoy the lifestyle this exceptional community has to offer. (id:55009)
Lot 12 Sass Crescent
Paris, Ontario
Step into your future with this beautifully planned property from The Arlington Collection by Carnaby Homes, located in the scenic town of Paris, Ontario. Designed to be built with your choice of finishes, this luxurious home spans an impressive 4,035 sq ft and features 5 bedrooms and 4 baths, perfectly tailored for those who value both comfort and style. The journey into this home begins at the elegant double-door entry, opening to reveal a layout characterized by its soaring ceilings—9’ in the basement, 10’ on the main floor, and 9’ on the second floor. These heights create a spacious and welcoming atmosphere that invites you to explore further. As light pours in from the large European Tilt and Turn windows, each room is illuminated, highlighting the meticulous craftsmanship visible throughout the home. The blend of hardwood floors on the main and second floors with the sophistication of 24x24 ceramic tiles provides a foundation of quality and beauty underfoot. An oak staircase, not just a means of passage but a statement of craftsmanship, connects the levels of this home with elegance and grandeur. In the heart of the house, the kitchen and bathrooms boast granite or quartz countertops, reflecting a commitment to luxurious living and modern design. Two strategically placed electrical fireplaces add an element of cozy ambiance, perfect for gathering around during cooler evenings. These features not only enhance the home’s warmth but also its aesthetic appeal, serving as charming centerpieces for family and guest interaction. This property represents an opportunity to be actively involved in the creation of your dream home, choosing details that reflect your taste and meet your standards of luxury. Set in the charming and growing community of Paris, Ontario, it promises a lifestyle of comfort and prestige within The Arlington Collection by Carnaby Homes. (id:55009)
Lot 11 Sass Crescent
Paris, Ontario
Prepare to embrace a lifestyle defined by modern elegance and comfort with this to-be-built property in the prestigious Arlington Collection by Carnaby Homes, nestled in the picturesque Paris, Ontario. This bespoke home, sprawling over 4,720 sq ft, features 4 bedrooms and 4.5 bathrooms, meticulously designed for those who appreciate the blend of luxury and practicality. Upon entering through the stately double-door entry, you are immediately greeted by the grandeur of soaring ceilings—9’ in the basement, an impressive 10’ on the main floor, and 9’ on the second floor, creating a voluminous feel throughout the home. This architectural choice enhances the open and expansive layout, making it an ideal setting for both grand entertaining and intimate gatherings. The interior is bathed in natural light, thanks to the large European Tilt and Turn windows that ensure vibrant spaces throughout the day and offer a seamless connection with the outdoors. The home's flooring boasts rich hardwood on both the main and second floors, beautifully contrasted by stylish 24x24 ceramic tiles, which together create an ambiance of refined elegance. The oak staircase, an exquisite feature itself, serves as a centerpiece, linking the multiple levels of the home with grace and architectural interest. In the heart of the home, the kitchen and washrooms feature premium granite or quartz countertops, which speak volumes of the no-compromise quality and aesthetics that Carnaby Homes is known for. Enhancing the comfort are two strategically placed electrical fireplaces, which provide cozy focal points where warmth and relaxation meet. Whether hosting a lively social event or enjoying a peaceful evening at home, these fireplaces make every moment a pleasure. This home is not just a place to live but a statement of taste and sophistication. Located in the charming community of Paris, Ontario, it offers an exceptional lifestyle opportunity, blending small-town charm with upscale living. (id:55009)
Lot 18 Sass Crescent
Paris, Ontario
Prepare to be captivated by the unparalleled elegance and size of this to-be-built property in the renowned Arlington Collection by Carnaby Homes. Located in the scenic town of Paris, Ontario, this majestic home will boast an impressive 7 beds, 8 baths, and 8,253 sq ft of finished living space. A double-door entry welcomes you to a sleek two-story haven, adorned with European-style tilt and turn windows and doors, set against an exterior fusion of brick, stucco, wood, and board and batten. The main floor is a vision of contemporary elegance with hardwood floors throughout. A primary bedroom suite, complete with a 5-piece ensuite and dual walk-in closets, is complemented by a main floor laundry. The heart of the home is the expansive open-concept living room and kitchen area, featuring a second kitchenette/prep kitchen and pantry for culinary enthusiasts. An office and a mudroom leading to the double car garage add to the practicality of the main level. Upstairs, discover four beds and four baths, each opening to balconies along the entire back of the home. A dedicated study area enhances the functionality of this space. The lower level unveils a second suite with two bedrooms, three bathrooms, laundry, a full kitchen, and spacious living and dining areas. This property represents a unique opportunity to tailor a luxurious home to your tastes and needs, situated in the desirable Arlington Collection by Carnaby Homes. This home promises to be more than just a living space but a lasting legacy, a place where every detail is crafted for luxury, comfort, and ultimate satisfaction. (id:55009)
114 Erie Avenue
Brantford, Ontario
Explore this charming detached bungalow available for sale in Brantford, Ontario. Situated on a spacious lot, this welcoming three-bedroom, one-bathroom residence invites you in. Step into the open-concept main floor, featuring over 1400 square feet of meticulously designed living space, free of carpets. The single-level layout enhances accessibility, catering to all stages of life. Benefit from the added convenience of a carport and a generously sized kitchen. The expansive backyard holds the promise of gardening, BBQs, and hosting unforgettable gatherings. With proximity to schools, parks, splash pads, the community centre, grocery stores, and the trail system, this home ensures that every family need is met, enhancing the overall quality of life. Easy access to the highway adds practicality for those with an active lifestyle. Brantford, being a close-knit community, provides an ideal backdrop to foster family bonds. Seize the opportunity to make this potential-filled home yours. (id:55009)
22 The Strand Avenue
Brantford, Ontario
Welcome to 22 The Strand Ave, Brantford! Nestled within one of Brantford's most desirable neighbourhoods, this enchanting property offers a blend of comfort and style in a prime location. Boasting 3 bedrooms and 2 full updated bathrooms, this home provides ample space and modern convenience with plenty of updates throughout! Step into the heart of the home and discover an updated kitchen with contemporary appliances and abundant storage, perfect for culinary enthusiasts. The main floor features a cozy wood-burning fireplace, creating a warm and inviting atmosphere for gatherings and relaxation. As you explore further, you'll find a spacious living area adorned with a gas fireplace in the basement, ideal for chilly evenings. With three levels of living space, there's room for everyone to spread out and enjoy. Outside, a large backyard awaits, complete with beautiful gardens, offering a serene retreat for outdoor enjoyment and entertaining. A detached garage provides parking convenience and additional storage space. Conveniently located near Highway 403 and all amenities, including shops, restaurants, and parks, this property offers the perfect combination of tranquility and accessibility. Don't miss your chance to call 22 The Strand Ave home. Schedule a viewing today and experience the charm of this exceptional property firsthand! (id:55009)
38 Dufferin Avenue
Brantford, Ontario
ONE OF A KIND! Welcome home to 38 Dufferin Ave., Brantford. Situated on the acclaimed and prestigious street full of character homes with rich history. Known for its Queen Anne style architecture characterized by the corner tower with a conical roof and the wrap around veranda. The wow factor both inside and out! The past was more than inspiration for this careful reimagination of its future. The whole home has been transformed over last 2 years. Boasting brand new specialty custom hardwood floors with inlays. Marble counter in the redesigned kitchen and magnificent bathrooms, one for each bedroom and two extra. Palatial in size find the 3rd floor second suite with separate kitchen, bath and room for laundry. 3630 sq ft. above grade with a separate entrance to the unfinished basement. 4 bedrooms including the 3rd level suite, 4 full baths and 2 half baths! Large principle rooms with high ceilings and more than enough space for your family. Intact are the original plaster mouldings, carved wooden cornices, and stained glass. Stone mantel with 2 sided gas fireplaces leads you to the spacious living/ family room find a new fireplace with built ins adjourned with beautiful pocket stained glass windows. Find stunning woodwork up the stairs and another large stained glass window that leads you first to a the primary bedroom. A new gas fireplace upstairs in the primary bedroom suite with huge walk in closet. Each other bedroom has its dedicated and newly designed ensuite. The backyard is perfect for entertaining, with a large deck, brick fence and is surrounded by beautiful foliage. Truly one of a kind home now completely reinvented for you to enjoy, come see it today. Not yet. (id:55009)
26 Misener Road W
Paris, Ontario
10 ACRES IN PARIS! Welcome home to your private oasis! This exceptional property backs onto and is part of the picturesque Nith River and offers the perfect blend of luxury, tranquility, and outdoor adventure, with direct access to Barker's Bush trails. Hiking, kayaking and fishing are just a few of the activities you can do on your own property at your leisure. Tucked away from the road, this home is just minutes away from all amenities, including schools and major highways for easy commuting. The landscape provides a large treed front yard with two laneways from the road; one leading to the house, large garden shed and the detached, insulated 3 car garage and the other leading to the 2 story barn equipped with heat and hydro that has so much possibility. Inside the home, you will find a well-maintained 4 bedroom, 3 bath bungalow with vaulted ceilings, exposed brick, rustic Canadian Fir barn beams and approximately 3000 square feet of total living space. The kitchen, with built-in stainless steel appliances and granite countertops, offers both functionality and style, complemented by its own patio at the front of the house, inviting you to enjoy meals while soaking in the tranquil surroundings. You can also entertain in the formal dining room with built-in cabinetry, large windows and a door opening to the expansive composite deck with river views, which is also accessible from the great room and primary bedroom. Downstairs, the fully finished walk-out basement has another great room with a gas fireplace, a wet bar with granite countertop and patio doors to the hot tub and heated salt water pool, creating an entertainer's paradise. Convenience meets comfort with direct access from the patio to a 3 piece bath and inside access to a greenhouse. With a separate back entrance, detached 3 car garage, 2 story barn, large garden shed, greenhouse and cabin, this property caters to every lifestyle need. Don't miss the opportunity to make this unique property your own! (id:55009)
111 Tutela Heights Road
Brantford, Ontario
Welcome to 111 Tutela Heights Road - a stunning 3+1 bedroom, 2-bathroom home sitting on a spacious lot. This home is located in the desirable Tutela Heights neighbourhood close to the historic Bell Homestead, across from the Grand River with loads of green space and walking trails. Enjoy your morning coffee on the front deck in this serene setting. Enter the home to the open concept dining room/living room which offers loads of natural light, crown moulding detailing and built-in shelving. Make your way to the bright eat-in kitchen featuring updated counters and white cabinet doors, stainless-steel appliances, recessed lighting and updated backsplash. The main floor offers a 4-piece bathroom and 3 spacious bedrooms with the primary bedroom having double barn board accent walls and double closets. The basement offers a spacious recreation room, 3-piece bathroom, bonus room and a spacious storage/utility room with laundry. The backyard has been updated (2021) with beautifully landscaped gardens, a new fence, a stamped concrete patio and an outdoor circular fire pit - your own paradise! Many mechanical updates have been completed including a new roof (spring 2022), new A/C (2022), a newer breaker panel and some updated windows. Check out the feature sheet for more information! (id:55009)
3 Ashgrove Court
Brantford, Ontario
Spectacular family home on a premium pie shaped lot offers more than 2800 sq/ft in a desirable north end neighbourhood. Bigger than it looks! Feeling the squeeze in your present home? This large 4 bedroom, 2.5 bath home will provide the room all growing family's need. Offering abundant living space on the main floor to entertain family & friends alike w. formal living rm, dining rm plus a family rm. Stylish, modern & fresh be embraced by the warm ambiance. Pride of ownership shines though the whole house. The outdoor living space will enchant you; spacious pie shaped lot creates a generous canvas for summer living. Your private backyard oasis, beautifully landscaped with perennial gardens, fully fenced for privacy, deck rebuilt in 2023, hot tub....time to relax! Move in and enjoy. Upstairs you will find the primary bedroom w. ensuite bath & large closet; 3 large bedrooms share a 4 pc bath. Do we have a musician? The soundproof music room/office in the basement is your personal space. A rec room for the children. Storage, laundry & utility room complete the lower level. Situated on a quiet court, walking distance to schools & parks. Minutes away from shopping and restaurants. Easy access to major highways, perfect for the commuter in the family. Conveniently located in a family friendly neighbourhood. Meticulously well maintained with many recent updates: new furnace Nov 2023, roof done in 2018 (50-year shingles), A/C in 2016, Kitchen appliance purchased in 2022, breaker panel. Ask for the detailed list of improvements. Step through the front door to explore this gem and be enchanted by what you find. (id:55009)
11 Stauffer Road
Brantford, Ontario
Welcome to 11 Stauffer Road, a stunning property nestled along the picturesque Grand River in Brantford. This luxurious home boasts 4 bedrooms, 4 bathrooms, a sprawling 3,448 square feet of living space, and a captivating open concept design. Featuring a walk-out basement and backing onto Green Space, this property is an entertainer’s dream! Conveniently located close to the Brantford Golf & Country Club, this property offers not only luxury living, but also easy access to recreational amenities & quick access to the highway. The magnificent kitchen boasts top of the line built-in Bosch appliances, sleek countertops, and ample storage space, creating a culinary delight for any aspiring chef. With an elegant, separate dining room, ideal for hosting gatherings & entertaining guests. The spacious living areas have an abundance of natural light, illuminating the numerous, impeccable interior upgrades - including 9-foot ceilings! A luxurious master suite is a retreat of its own, featuring a spa-like ensuite bathroom and walk-in closet. With three additional bedrooms offering comfort and privacy and stylish bathrooms with contemporary fixtures and finishes. This home offers a perfect blend of elegance, comfort, and natural beauty. You can enjoy easy access to parks, walking trails, shopping centres, restaurants, schools, and other conveniences. The Grand River provides a gorgeous backdrop, offering endless opportunities for outdoor activities such as kayaking, fishing, and nature walks. Come experience luxury living along the Grand River! Don't miss out on the opportunity to make this exquisite property your own. Schedule a viewing today and experience luxury living at its finest. (id:55009)
Real Estate Blog:
Whether you’re a first time home buyer, a seasoned investor or somewhere in between, I would love to help you find a new home in Brantford or Brant County. If you would prefer to receive a direct email with Brantford real estate listings instead, just send me a message!

