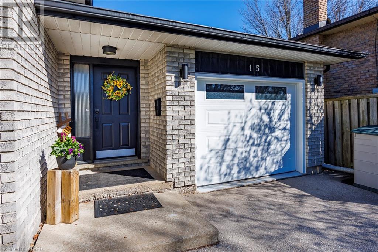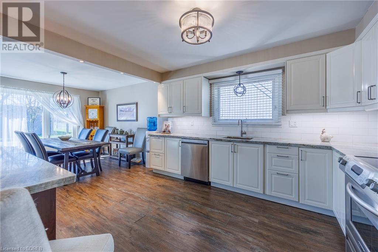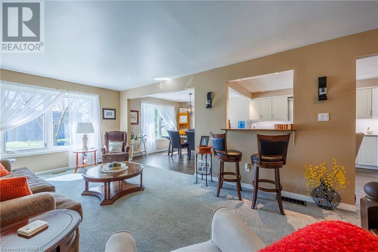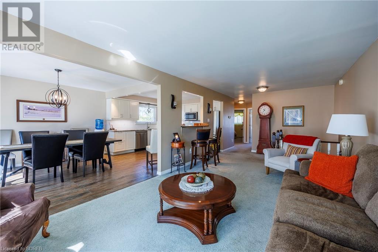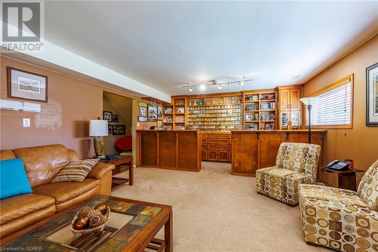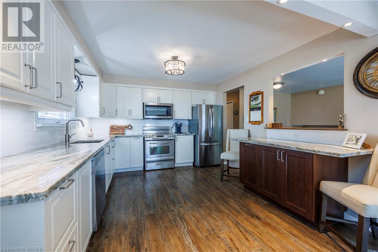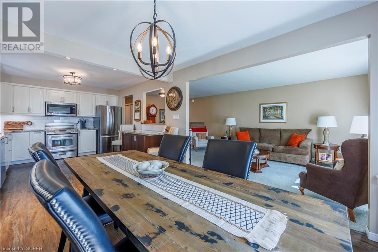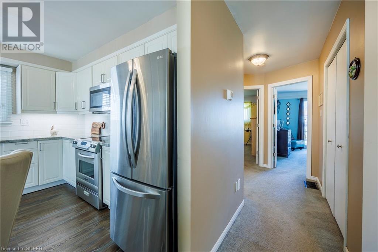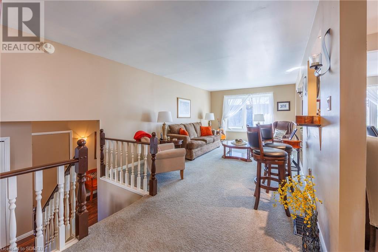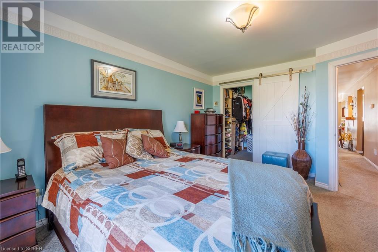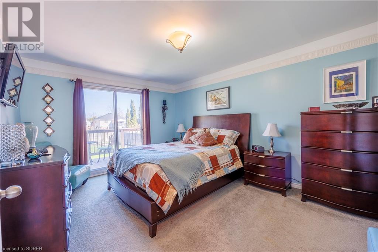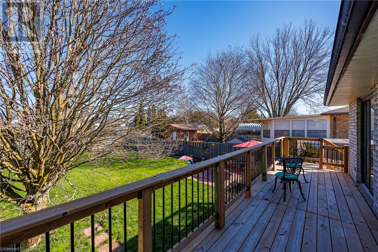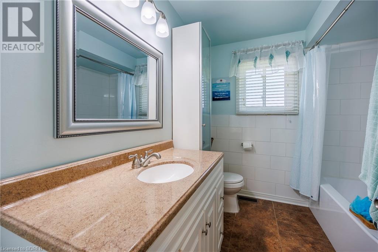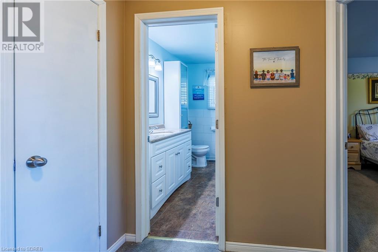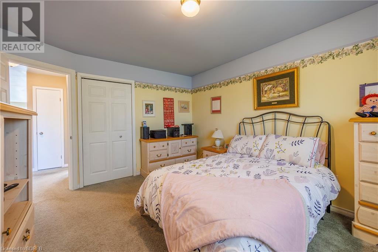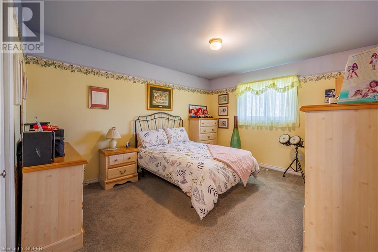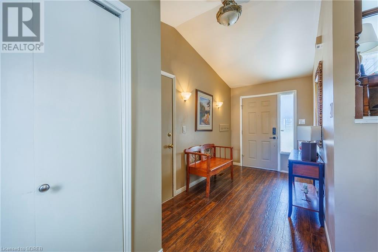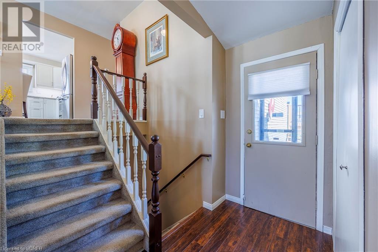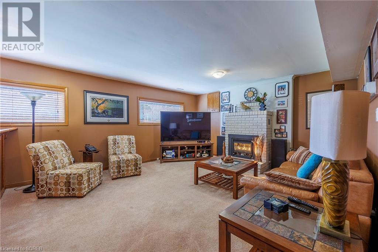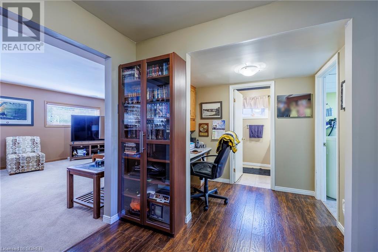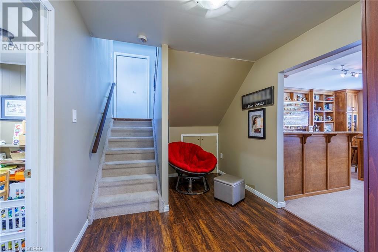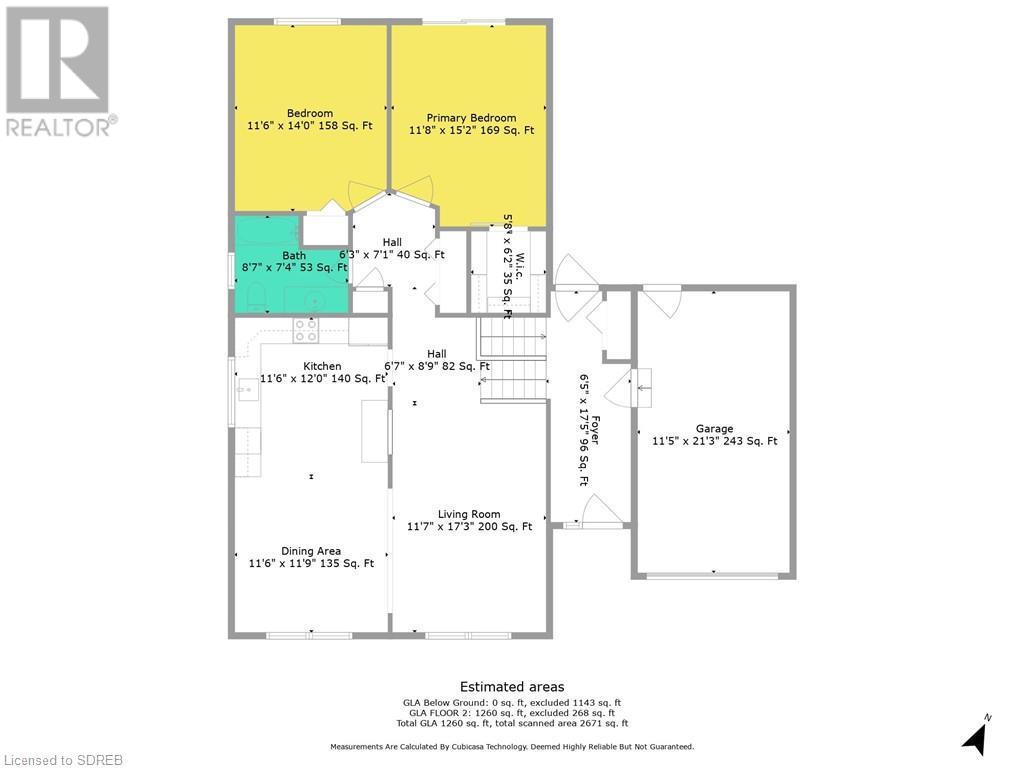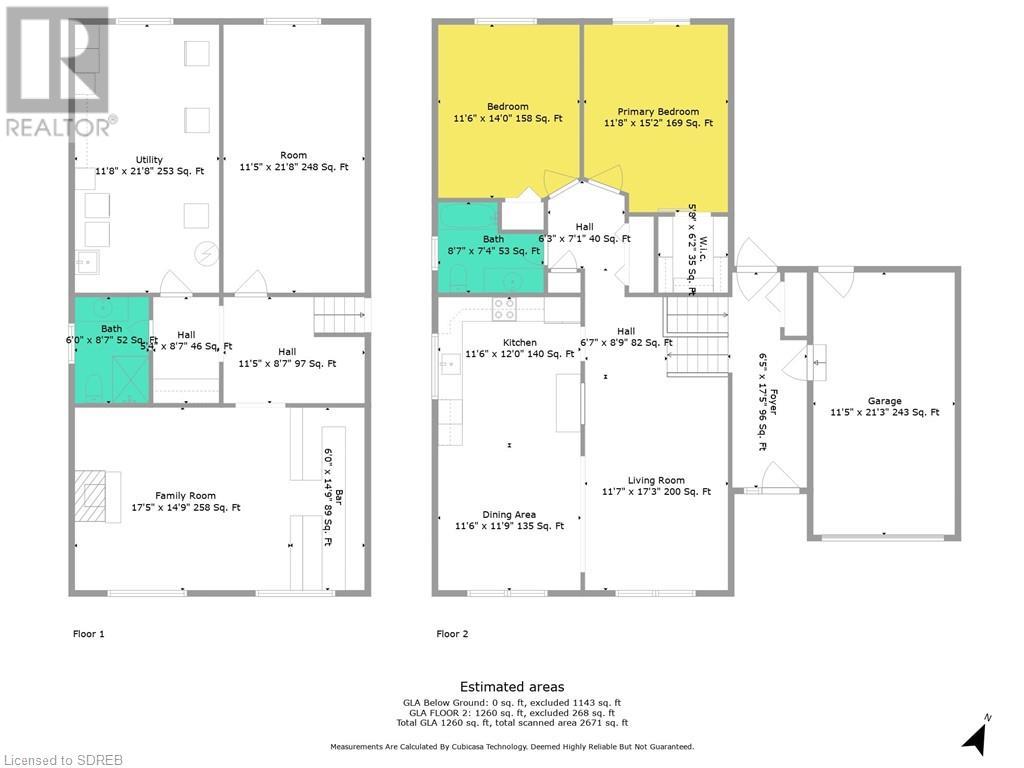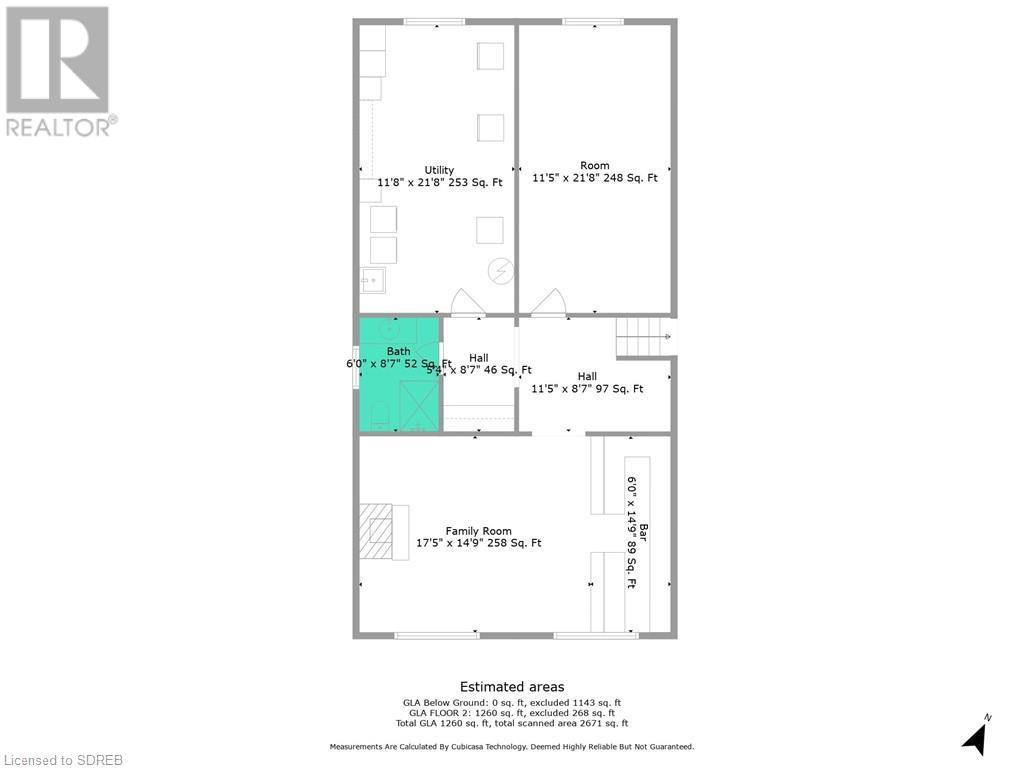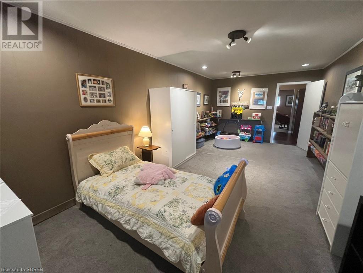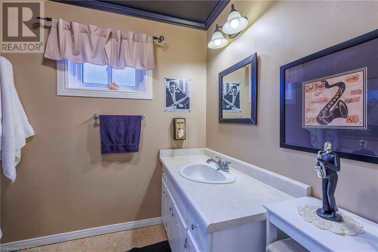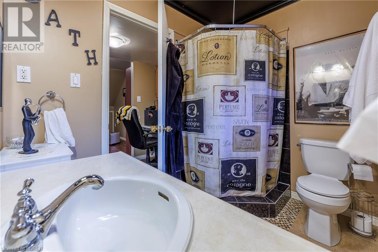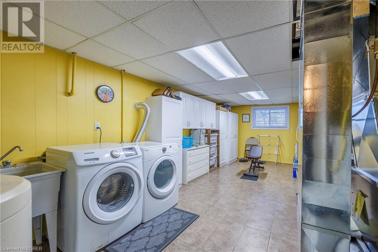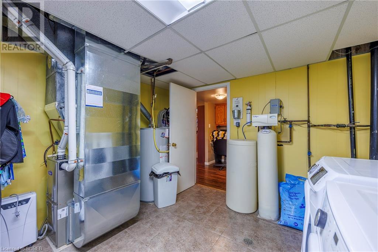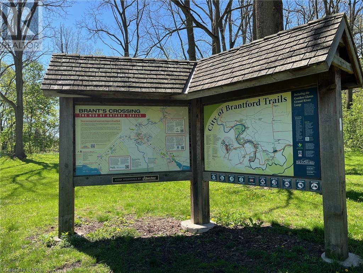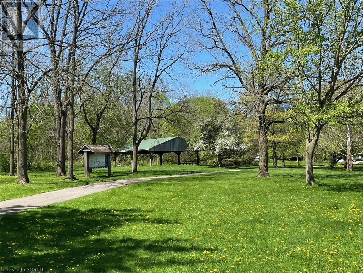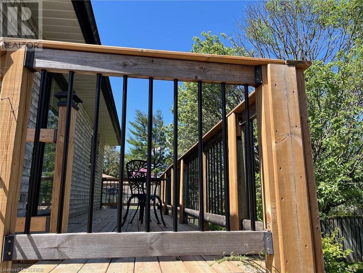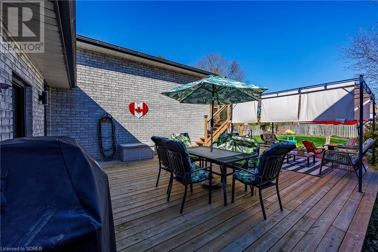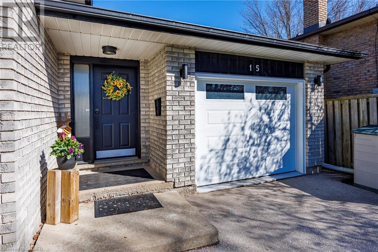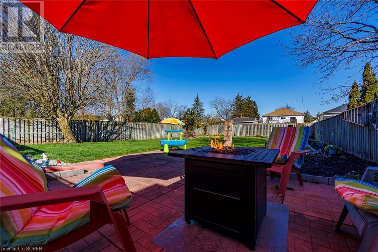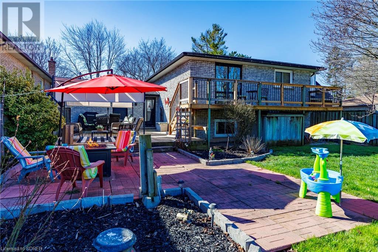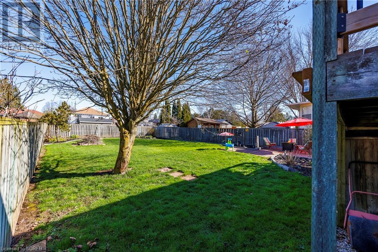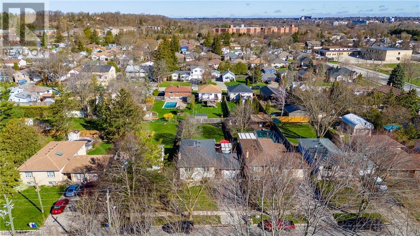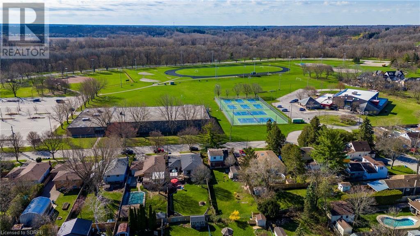3 Bedroom
2 Bathroom
2403
Raised Bungalow
Fireplace
Central Air Conditioning
Forced Air
Lawn Sprinkler
$779,000
Living on the Edge..... with steps to the RIVER & GRAND RIVER TRAILS - 34 Plus Acres of PARKLAND across the Street! Raised Ranch Home with an ALL BRICK Exterior - Spacious Home with UPDATED KITCHEN (Granite Counters) - Open Concept Main floor with 2 Bedrooms - Primary Bedroom with Walk-in closet features Patio Doors to a Private Deck that measures 6 x 28 ft. - Lower Level with Stunning Rec Room/w Gas Fireplace and an amazing Custom Built Bar/Display Area - Potential for Extended Family Living - 3rd Bedroom, could also be used as a Family Room and Finished Furnace/Laundry Room with space for a 4th Bedroom - 2 Baths - 4 piece on Main Floor and 3 Piece on the Lower Level - Attached Garage with inside entrance to foyer - Huge Lot Measures 49.96 FEET by 169 FEET - Fenced Rear Yard & Newer Deck at the back of the Garage measures 19 x 26 ft. - New Furnace Dec 2023 - New Air Conditioner 2022 - Roof Shingles abt 12 years old - Updated Windows throughout 2008-2010 - Inground Sprinkler System - Central Vac with 2 Hosing Attachments. Bell Internet. This home is great for family gatherings and taking in the Park Festivals throughout the seasons. Walk to the Brand new Pickle Ball/Tennis Court across the street. (id:55009)
Property Details
|
MLS® Number
|
40570683 |
|
Property Type
|
Single Family |
|
Amenities Near By
|
Hospital, Park, Playground, Schools |
|
Equipment Type
|
Water Heater |
|
Features
|
Paved Driveway |
|
Parking Space Total
|
5 |
|
Rental Equipment Type
|
Water Heater |
Building
|
Bathroom Total
|
2 |
|
Bedrooms Above Ground
|
2 |
|
Bedrooms Below Ground
|
1 |
|
Bedrooms Total
|
3 |
|
Appliances
|
Central Vacuum, Dishwasher, Stove, Water Softener, Microwave Built-in, Garage Door Opener |
|
Architectural Style
|
Raised Bungalow |
|
Basement Development
|
Finished |
|
Basement Type
|
Full (finished) |
|
Constructed Date
|
1986 |
|
Construction Style Attachment
|
Detached |
|
Cooling Type
|
Central Air Conditioning |
|
Exterior Finish
|
Brick Veneer |
|
Fireplace Present
|
Yes |
|
Fireplace Total
|
1 |
|
Foundation Type
|
Poured Concrete |
|
Heating Fuel
|
Natural Gas |
|
Heating Type
|
Forced Air |
|
Stories Total
|
1 |
|
Size Interior
|
2403 |
|
Type
|
House |
|
Utility Water
|
Municipal Water |
Parking
Land
|
Acreage
|
No |
|
Fence Type
|
Fence |
|
Land Amenities
|
Hospital, Park, Playground, Schools |
|
Landscape Features
|
Lawn Sprinkler |
|
Sewer
|
Municipal Sewage System |
|
Size Depth
|
169 Ft |
|
Size Frontage
|
50 Ft |
|
Size Total Text
|
Under 1/2 Acre |
|
Zoning Description
|
R1b |
Rooms
| Level |
Type |
Length |
Width |
Dimensions |
|
Lower Level |
Foyer |
|
|
11'5'' x 8'7'' |
|
Lower Level |
Utility Room |
|
|
11'8'' x 21'8'' |
|
Lower Level |
3pc Bathroom |
|
|
Measurements not available |
|
Lower Level |
Bedroom |
|
|
11'5'' x 21'8'' |
|
Lower Level |
Family Room |
|
|
17'5'' x 14'9'' |
|
Main Level |
4pc Bathroom |
|
|
Measurements not available |
|
Main Level |
Bedroom |
|
|
11'6'' x 14'0'' |
|
Main Level |
Primary Bedroom |
|
|
11'8'' x 15'2'' |
|
Main Level |
Kitchen |
|
|
11'6'' x 12'0'' |
|
Main Level |
Dining Room |
|
|
11'6'' x 11'9'' |
|
Main Level |
Living Room |
|
|
17'3'' x 11'7'' |
|
Main Level |
Foyer |
|
|
6'5'' x 17'5'' |
https://www.realtor.ca/real-estate/26761499/15-edge-street-brantford

