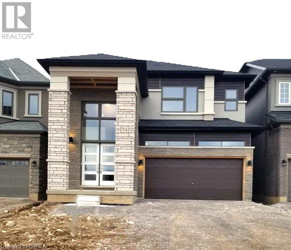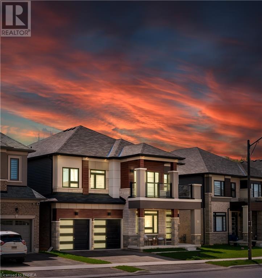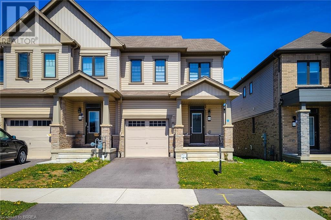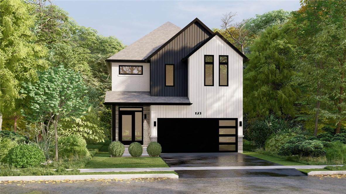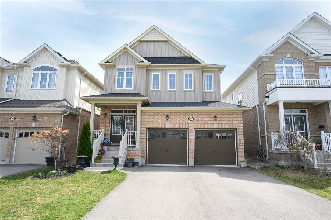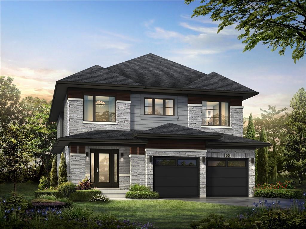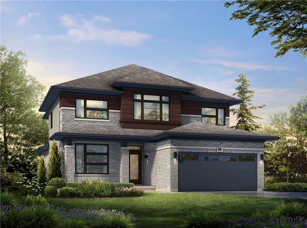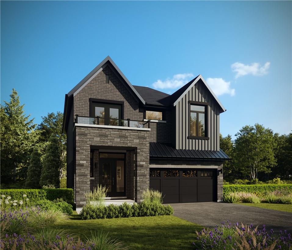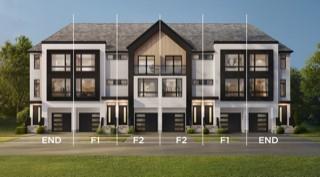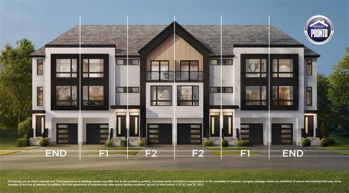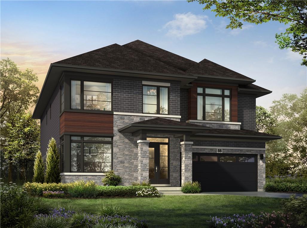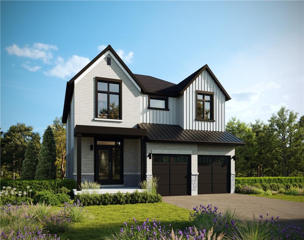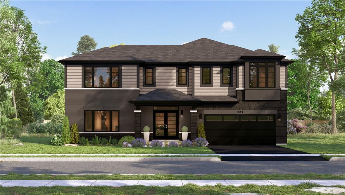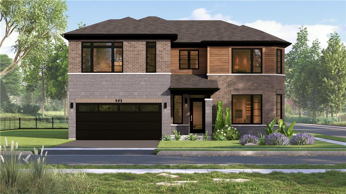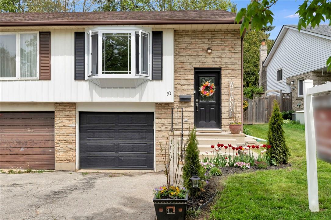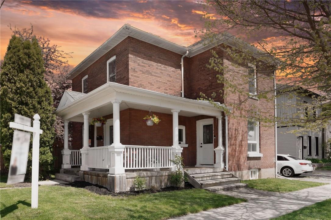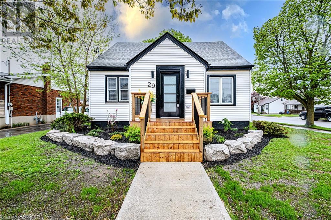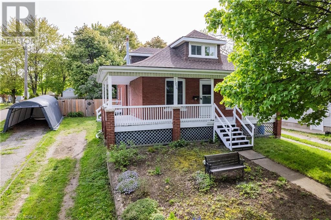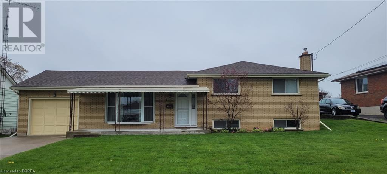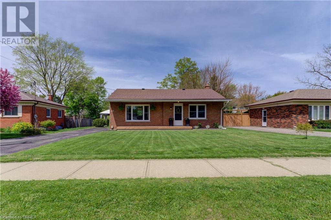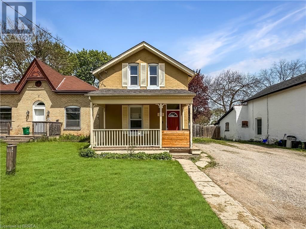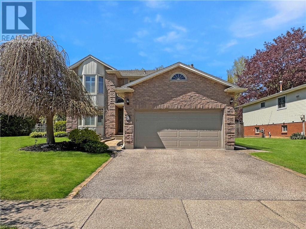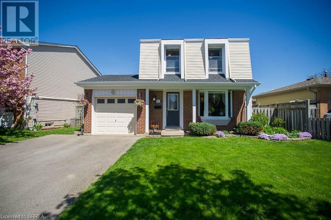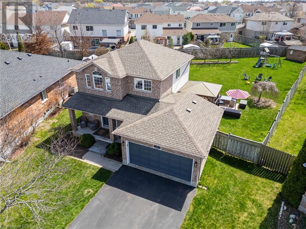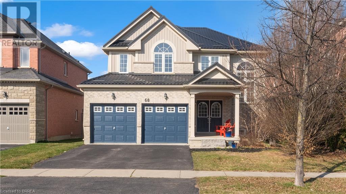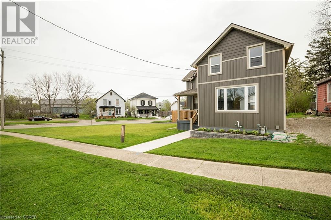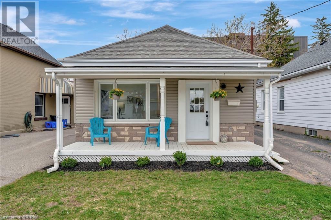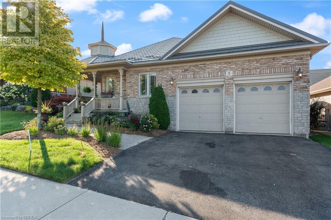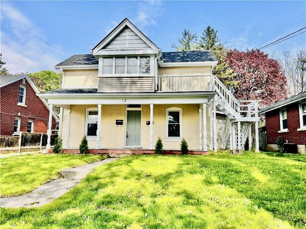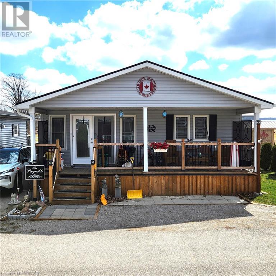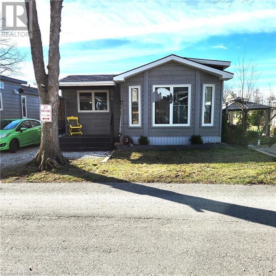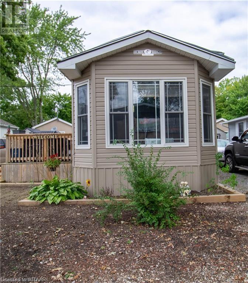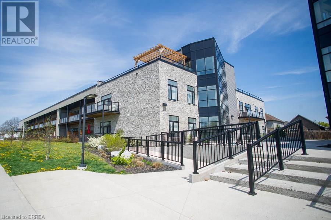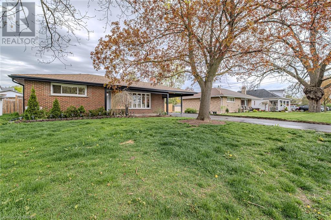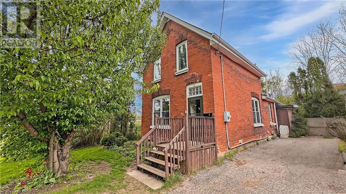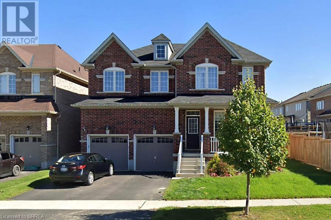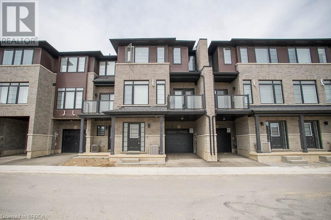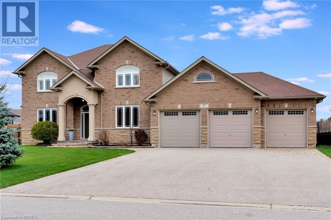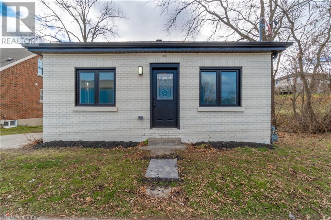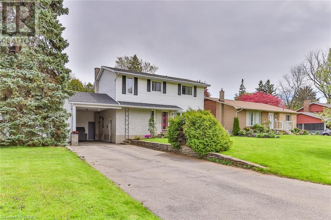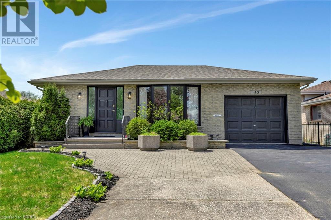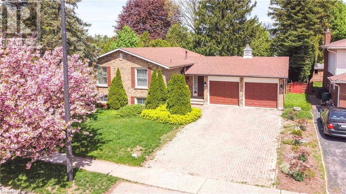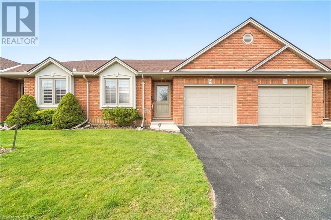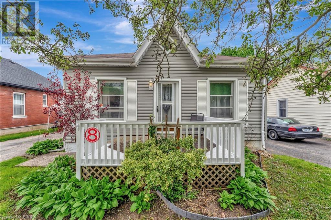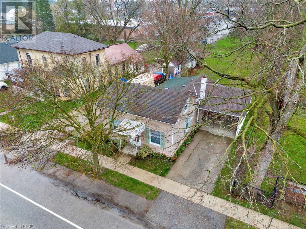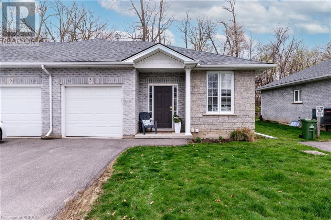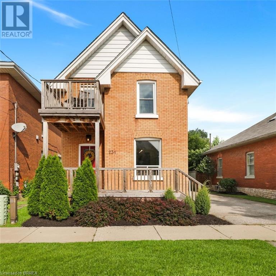94 Stauffer Road
Brantford, Ontario
Don't hesitate—act now and move in immediately! Our price surpasses that of the current builder. This stunning BRAND NEW ALL-BRICK DETACHED HOME spans 2,904 sq ft, situated in a premium location with an unobstructed view directly across from the park and ponds, enriching your lifestyle with beauty and tranquility. Featuring 5 bedrooms, 4 bathrooms, and a double-car garage, this residence epitomizes comfort, style, and luxury. With $60,000 in upgrades, including all-brick exterior construction, a 9 ft ceiling on the main floor, and upgraded oak stairs with premium posts and spindles, this home radiates elegance. The basement showcases upgraded large windows, filling the space with natural light. Nestled in the sought-after Nature Grand community, in Brantford's most desirable real estate location, seize the opportunity to own the exquisite Glasswing 10 model, Elevation C. Conveniently located mere minutes from Grand River, Highway 403, Downtown Brantford, hospitals, Wilfrid Laurier University Brantford Campus, YMCA, golf courses, schools, trails, parks, plazas, and all other amenities. Don't miss out—make this dream home yours today! (id:55009)
11 Stauffer Road
Brantford, Ontario
Welcome to 11 Stauffer Road, a stunning property nestled along the picturesque Grand River in Brantford. This luxurious home boasts 4 bedrooms, 4 bathrooms, a sprawling 3,448 square feet of living space, and a captivating open concept design. Featuring a walk-out basement and backing onto Green Space, this property is an entertainer’s dream! Conveniently located close to the Brantford Golf & Country Club, this property offers not only luxury living, but also easy access to recreational amenities & quick access to the highway. The magnificent kitchen boasts top of the line built-in Bosch appliances, sleek countertops, and ample storage space, creating a culinary delight for any aspiring chef. With an elegant, separate dining room, ideal for hosting gatherings & entertaining guests. The spacious living areas have an abundance of natural light, illuminating the numerous, impeccable interior upgrades - including 9-foot ceilings! A luxurious master suite is a retreat of its own, featuring a spa-like ensuite bathroom and walk-in closet. With three additional bedrooms offering comfort and privacy and stylish bathrooms with contemporary fixtures and finishes. This home offers a perfect blend of elegance, comfort, and natural beauty. You can enjoy easy access to parks, walking trails, shopping centres, restaurants, schools, and other conveniences. The Grand River provides a gorgeous backdrop, offering endless opportunities for outdoor activities such as kayaking, fishing, and nature walks. Come experience luxury living along the Grand River! Don't miss out on the opportunity to make this exquisite property your own. Schedule a viewing today and experience luxury living at its finest. (id:55009)
414 Blackburn Drive
Brantford, Ontario
Welcome to 414 Blackburn Drive in Brantford, Move in Ready Offered For Sale. A Corner Townhouse like Semi-Detached Empire Built in 2021 that Offers 1490 Sq.Ft. Above Ground comprising of 3 Bedrooms and 2.5 Washrooms and Private Single Driveway. The Main Level features Upgraded Hardwood that welcomes you with Spacious Great Room with Large Windows for Plenty of Sunlight, Dining Area, Kitchen with Upgraded Countertop, Upgraded Cabinets, Pantry, Backsplash and a Powder Room completes the Main Level. The Wood Stairs takes you to the Second Floor that features Three Spacious Bedrooms including a Luxurious Primary Bedroom with an Ensuite. Two Additional Spacious Bedrooms share a 3pc Bathroom. The Laundry is conveniently located on the Second Floor as well. The Unfinished Basement has a Development Potential where City Approved Permit for Finished Basement with a Kitchen and a Separate Entrance, Large Windows has been obtained which makes this home Perfect for First Time Home Buyers or Investors. The house is situated in Desirable Neighbourhood with proximity to Highway 403, Plazas, Schools, Parks, Trails and other essential Amenities. Extras: All Upgraded Appliances, All Window Coverings, Water Softener, RO System, Garage Door Opener and More. (id:55009)
36 Holder Drive, Unit #lot 88
Brantford, Ontario
Hughson Modern Farmhouse to be built by Losani Homes. Great 2170 sqft floor plan with 4 bed, 3.5 bathrooms, and double garage. Main floor features include 9' ceiling, stunning 8' doors, Kitchen with extended height cabinets, quartz counter tops, island with waterfall end panels, and pot and pan drawer. Great room includes pot lights and gas fireplace. Ceramic flooring in foyer, powder room, double door closet, kitchen and breakfast rooms per plan. Engineered hardwood in spacious Great room. Oak stairs to second floor. Convenient second floor laundry. Main bedroom with ensuite with quartz countertops and huge walk-in closet. Bed 4 boasts ensuite. Bed 2 and 3 share cheater ensuite. Purchaser price includes sod and asphalt driveway completed after close. Includes A/C and appliance pkg. Close to walking trails, shopping and schools. PreVu virtual immersive tour. Earliest move in July 2024 (id:55009)
109 Barlow Place
Paris, Ontario
Welcome to this beautiful gem of a home tucked in the growing picturesque town of Paris! Step inside this spacious 3 bedroom 3.5 bathroom house and you’ll really appreciate the open concept size of the living room that flows seamlessly into the eat-in kitchen. Ample natural light pours through the windows as you go upstairs to be met by a useful open-concept loft office space. Heading into the primary bedroom you will really love the space. The stylish ensuite and walk in closet compliment it for a large private area. Two more generously sized bedrooms are opposite, as well as another full bathroom with tub. Heading into the newly renovated basement you will find a spacious rec room, accompanied by a handy den that could be used for visitors or teen wanting their own space as there is also a nice full bathroom next to it. A very large storage/shop area and a utility room then rounds out the lower level. Moving outside you will step out onto the paver patio and see beautiful landscaping, as well as a gorgeous custom detached garden studio. This quality structure has plenty of room and power for a studio or a kid play space and has a loft with room for relaxing. See it and love it! Only being 6 years old, quartz countertops, kitchen sink and backsplash have all been updated, along with the basement being finished this year. Come and see what pride of ownership in a beautiful community is all about! (id:55009)
Lot 244 Blackburn Drive
Brantford, Ontario
Stunning Brand New Losani Home To Be Built. Welcome to the Millbank Modern Four bedroom two and half bathroom luxury home in the sought after west Brant community. This elegant, two story, detached home features an open concept main level design with formal living room, great room and separate dining room that is drenched in natural light and ideal for at home entertaining. This home boast Ceasarstone counters throughout with undermounted sinks. Tiled walk-in shower in primary ensuite with frameless glass door. Solid Oak staircase with metal spindles from main to second floor. Show stopping three sided gas fireplace in the Great room. Pot lights on the main floor and on the exterior. Basement three piece rough in. Double car garage with inside entry and two car driveway parking. Your ideal home awaits! (id:55009)
479 Blackburn Drive, Unit #lot 242
Brantford, Ontario
Welcome to the sought after Brant West community stunning New 4 bedroom, 3 Car Garage BRAND NEW Losani Home in the family friendly neighbourhood surrounded by nature trails, parks and schools, both secondary and elementary. The spacious 4 bedroom two and half bath Princeton model offers 2449 square feet of at home entertaining and living space. Enter through the covered front porch you'll find the spacious separate dining room which leads to the the open concept kitchen with an island, breakfast area and great room. Conveniently work from home in with the main floor den, office space. Leading to the 2nd floor is a beautiful oak stair case with metal spindles. The bedroom level offers an oversized main bedroom with a walk in closet and luxury ensuite with double sinks and tiled shower with a frames glass door. Continuing on to the 3 additional bedrooms, main bathroom and bedroom level laundry room. Your new home awaits! (id:55009)
Lot 103 Gillespie Drive
Brantford, Ontario
New Modern Farmhouse by Losani Homes. The sought after MacIntosh Model Four Bedroom 3.5 Bath with Walkout Basement! Still time to choose colours and finishes! Kitchen offers a corner walk in pantry, Ceaserstone counters, walk out to your 6' x 10' Deck off your Breakfast area. Ceasarstone counters throughout the bathrooms. Gas fireplace with build out and painted mantel. Engineered hardwood in the main hall and great room. Oak stairs from main floor to second floor. Exterior spotlights and additional pot lights on the main floor. Walk out Basement with a Three-piece rough in offering great potential. Don't hesitate reach out now to begin planning your new home. (id:55009)
55 Tom Brown Drive, Unit #67
Paris, Ontario
Sought after new community coming to the hidden gem of Paris by Losani Homes. Make this beautiful community of Paris nestled along the Grand river surrounded by nature and close to the 403 your new neighbourhood. Just Released! Modern Farmhouse inspired Townhome. To be Built Closing end of October 2024. 3 Bedrooms plus Den. Quartz countertop in the kitchen, luxury vinyl plank flooring on the main level, extended height cabinets undermounted sink and powder room. Walk out to your private deck for the morning coffee directly off the dinette area. Primary bedroom with ensuite with a glass shower and an additional 2 bedrooms & main bathroom. Enter through the front door or convenient inside entry from the garage. Sit back and await for your brand new home "To Be Built" in the charming town and community of Paris. (id:55009)
55 Tom Brown Drive, Unit #6
Paris, Ontario
Sought after Brand New community coming to the charming town of Paris by Losani Homes. Just Released! Stunning Modern Farmhouse inspired Three Bedroom plus Den, two & 1/2 bath Freehold Townhome with garage and backyard. Quartz countertops in Kitchen, extended height upper cabinets, undermounted sink, luxury vinyl plank flooring on the main level. Main floor powder room. Walk out to your private backyard. Avoid the elements by entering through inside entry from the garage. Home monitoring package. Purchase now and Sit back and wait for your brand New Home "To Be Built" in the hidden gem community of Paris. Completion Expected for End of August of 2024. Minutes to the 403 with easy access. Close proximity to the new Brant Sports Complex. Minutes to the picturesque downtown, Grand River, local shops, craft brewery and restaurants. (id:55009)
477 Blackburn Drive, Unit #lot 243
Brantford, Ontario
Beautiful executive 4 bed, 3.5 bathroom, 3319 sqft Corsica Modern to be built by Losani Homes in sought after Brant West. Choose your own finishes with the help of our designers. Main floor boasts stunning high ceiling entrance, 8' doors, huge windows for maximum natural light, a living room perfectly situated to be used as a home office where you can meet with clients, separate formal dinning area for entertaining, large great room, breakfast with sliders to rear yard and kitchen with angled upper corner cabinets, quartz countertops, island and microwave shelf. Oak stairs from main to second floor. Main bedroom features luxury ensuite with double sink, soaker tub, tiled shower with frameless glass door. Bed 3 and 4 enjoy a shared bathroom with double sink. Bed 2 has cheater door to main bathroom. Convenient second floor laundry. Increased basement windows, in full height basement and 3pc basement rough-in. Close to walking trails, schools and shopping. Closing late 2024.Open House at Losani sales office at 501 Shellard Lane Brantford as this home is to be built. (id:55009)
320 Gillespie Drive, Unit #lot 102
Brantford, Ontario
Popular 4 bed, 2.5 bathroom, 2483 sqft Millbank Farmhouse to be built by Losani Homes on a walk-out lot backing onto green space! If you act soon you can upgrade to 5 bedroom plan! This gorgeous design features impactful 8' doors on main floor for added wow factor, 3 sided glass fireplace between living and great rooms, formal dinning area, breakfast with 8' high sliders to 6' x 10' deck and kitchen with walk-in pantry and island with flush breakfast bar. Oak stairway from main to second floor. Main bedroom features walk-in closet, ensuite with quartz counter tops, double sink, soaker tub, tiled walk-in shower with frameless glass door. Convenient second floor laundry. Main bathroom also features quartz counter tops. Full height unfinished basement with 3pc bathroom rough-in. Close to walking trails, schools and shopping. Closing early 2025. Open house at the sales office at 501 Shellard Lane, Brantford (id:55009)
Lot 105 Bee Crescent
Brantford, Ontario
Spacious 4 bed plus loft, 2.5 bathroom, 2798 sqft ELS Modern custom designed home to be built, by Losani Homes, on a walk-out lot backing onto green space. Loft can be upgraded to 5th bedroom if you act soon! Amazing open concept home, main floor features 8' doors, ceramic throughout foyer, breakfast, kitchen, mudroom and powder room. Great room features hardwood flooring and large windows. 8' Sliders from Breakfast to 8 x 4 deck. Kitchen includes pantry, quartz counter tops, upper corner cabinet and island with flush breakfast bar. Oak stairs from main floor to second floor. Main bedroom features walk-in closet with luxury ensuite featuring double sink, quartz counter tops, tiled shower frameless glass shower and freestanding soaker tub . Main bathroom has double sink, quartz counter tops, tub/shower and linen closet. Enjoy the convenience of the second floor laundry. Upgraded window size and 3 pc rough-in in full unfinished walk-out basement. Close to waling trails, schools and shopping. Closing early 2025.Open House at Losani Homes sales office at 501 Shellard Lane Brantford as this home is to be built. (id:55009)
Lot 104 Bee Crescent
Brantford, Ontario
Custom home to be built by award winning Losani Homes on large corner lot! The Trevino Modern 3 bed, 3.5 bathroom , 2135 sqft home is custom designed with luxury in mind. Walk into the open-to-above foyer from your covered porch to your enormous great room with 8' patio sliders to covered porch which leads to extended deck. Dinette also features 8' sliders to 18'8 x 7'10 deck. Kitchen boasts pantry, peninsula with breakfast bar, quartz counter tops, undermount sink, pot and pan drawers and angled corner cabinet. Main bedroom boasts walk-in closet and ensuite with double sink, quartz counter tops, undermount sink and tiled walk-in shower with frameless glass door. Bed 2 features an ensuite with tub/shower, quartz counter tops and undermount sink. Bed 3 has cheater door to main bathroom with tub/shower , quartz counter tops and undermount sink. Laundry is also conveniently located on second floor. Close to schools, shopping and walking trails. Closing early 2025. (id:55009)
10 Skylark Road
Brantford, Ontario
Situated in the coveted north end of Brantford, this semi-detached raised bungalow offers a unique living opportunity and boasts 3+1 bedrooms and 2 full bathrooms. Impeccably maintained, the home showcases engineered hardwood flooring throughout most of the main floor, with recent updates including renovated bathrooms in 2019, updated windows (not the main bedroom and two in the basement), interior doors within the last 5 years, and recent furnace and AC upgrade. The lower level, with its in-law suite possibilities, presents an exciting potential for rental income. This self-contained space includes a full kitchen, bathroom, and bedroom, all accessible through the single-car garage. Step outside to enjoy the meticulously landscaped yard featuring an accessible deck perfect for outdoor barbecues, a peaceful pond, and a garden shed for storage. Conveniently located near schools, highway access, and essential amenities, this home offers charm and functionality for discerning buyers seeking a place to call home. (id:55009)
131 Drummond Street
Brantford, Ontario
Step into the timeless allure of this century home, where history meets modern style in perfect harmony. Impeccably preserved, the wide plank red pine flooring welcomes you, while original features like restored baseboards and hand-carved trim blocks enchant at every turn. With a nod to its heritage, reclaimed barn board accents add rustic charm. Yet, this home embraces contemporary living with an open concept design on the main floor, ideal for both everyday living and entertaining. The spacious kitchen boasts granite countertops, sleek modern tile floors, and a stylish backsplash, complemented by new appliances installed in 2023. For added comfort, the basement was professionally refinished in 2024. Moreover, enjoy peace of mind with a recently upgraded, owned hot water tank—no monthly contracts required. Nestled near shops, restaurants, and convenient bus routes, this residence epitomizes the best of both worlds. (id:55009)
29 Curtis Street
Brantford, Ontario
Welcome to 29 Curtis St, a professionally renovated 1.5-storey home that boasts all the updates you've been searching for. This charming property features 3 bedrooms and 3 bathrooms, including a master bedroom with a 4pc ensuite. Step inside to discover a stunning main floor, complete with a modern kitchen equipped with quartz countertops and backsplash, ample cupboard space, and an inviting dining area. The living room is bathed in natural light, adorned with pot lights, and has brand new entry doors at the front and back. Outside, you'll find a fully fenced yard with a new deck and professionally landscaped gardens. Plus, enjoy the comfort of a new furnace and AC unit. Welcome home! (id:55009)
164 Erie Avenue
Brantford, Ontario
This move-in ready gem boasts stunning updates from top to bottom. As you approach, the inviting wrap-around porch sets the stage for what awaits inside. Step through the door into the main floor featuring a cozy living room, elegant dining area, and three bedrooms. Continuing on is the spacious updated kitchen, along with a full bathroom offering modern amenities. Heading to the upper level, an additional bedroom awaits, alongside a versatile office/flex space. Pamper yourself in the beautifully updated bathroom, complete with heated floors and a luxurious 36” bathtub, perfect for unwinding after a long day. This home has been lovingly maintained with meticulous attention to detail. Outside, the fully fenced backyard provides a private retreat for relaxation and entertainment. Nestled in a family-friendly neighbourhood, this property is conveniently located near all amenities, including schools, public transit, and the renowned Grand River trail system. Plus, with Tutla Park just steps away, outdoor adventures are always within reach! (id:55009)
130 Tranquility Street
Brantford, Ontario
Welcome to this charming and impeccably maintained brick sidesplit nestled on a quiet street in Greenbrier, a truly delightful family-oriented neighbourhood. This home offers the perfect blend of comfort, convenience, and tranquility for your family's enjoyment. Enjoy morning coffee or relax in the evening on the covered front porch. Step inside and be captivated by the bright, inviting layout ideal for both everyday living and entertaining guests. With three bedrooms and two baths, this home provides ample space for the entire family. Each bedroom offers a cozy retreat. The finished rec room with thermostat-controlled gas fireplace provides a versatile space for relaxation and recreation, perfect for family movie nights or hosting friends. Additionally, the home offers plenty of storage space to keep your belongings organized and easily accessible. The well-equipped kitchen has appliances that are included with the home, making meal preparation a breeze. Step outside and discover the expansive deck in the backyard, providing a tranquil oasis for outdoor gatherings and relaxation. Whether it's a summer barbecue or simply enjoying the fresh air, this space offers the perfect retreat. Lennox furnace and A/C, and roof shingles in 2015. Located in close proximity to shopping, parks, and schools, this home offers the convenience you desire. The family-friendly neighbourhood is known for its welcoming atmosphere and a strong sense of community. Furthermore, with easy access to highways, commuting becomes a breeze, allowing you to explore the surrounding areas with ease. In summary, this impeccably maintained brick sidesplit on a quiet street in Greenbrier offers the perfect blend of charm, comfort, and convenience. With its inviting interior, spacious layout, and desirable location, this home is sure to provide the ideal setting for creating lasting memories with your family. Don't miss the opportunity to make this house your home. (id:55009)
117 Wood Street
Brantford, Ontario
Welcome to your charming oasis! This meticulously maintained home boasts numerous updates, making it a haven of modern comfort and convenience. Situated in a tranquil neighbourhood, this residence offers a perfect blend of suburban serenity and urban accessibility. Step onto the resealed driveway (2022) and be greeted by the inviting new front porch (2022), setting the tone for the warmth and character that await inside. The roof replacement in 2020 ensures worry-free living, while the newer furnace provides efficient heating throughout the seasons. Inside, the main floor features two cozy bedrooms and a pristine 4-piece bathroom, recently updated with stylish fixtures. The updated flooring (2022) flows seamlessly throughout the main level, complementing the refreshed light fixtures (2022) that illuminate the space with a contemporary flair. Laundry hook-up on the main floor as well. The roughed-in central vacuum system adds convenience to your daily routine. The basement offers additional living space with a third bedroom and a convenient 2-piece bathroom, providing flexibility for guests or family members. The basement presents an exciting opportunity to create the perfect entertainment area or home office. Step outside into the enchanting backyard oasis, where a 3-season sunroom beckons you to relax and unwind. Discover a lush paradise complete with cherry, apple, peach, plum, and pear trees, offering a bounty of fresh fruit to enjoy throughout the seasons. Surrounding the property are beautiful lilac bushes, adding a touch of fragrance and color to your outdoor retreat.Conveniently located near schools, parks, and shopping, this home offers the perfect balance of tranquility and convenience. Don't miss your chance to make this dream home yours! (id:55009)
52 Ontario Street
Brantford, Ontario
You're absolutely right; this could be your next family home! Situated in a vibrant historic neighborhood within walking distance to the Grand River and its scenic trails, close to shopping, the theater, restaurants, parks, the arena, and more, 52 Ontario is a three-bedroom, one-bathroom, two-story, all-brick turn-of-the-century home that is looking for its new owners. Imagine enjoying your morning coffee on the front porch, engaging in conversations with your neighbors as everyone begins their day. Head inside the front door to your living room, with high ceilings, that flows into the dining room, then on into your updated kitchen, which features a walkout to the enormous fenced-in backyard. Did we forget to mention the main floor laundry? Finally, upstairs, find three generously sized bedrooms that complete your home. This one's absolutely worth a look; don't delay—call your REALTOR® today! (id:55009)
9 Black Locust Way
Brantford, Ontario
Discover the essence of modern living in this 4-bedroom, 3-bathroom home located in the sought-after North End neighbourhood. With over 2000 square feet of living space, including a double-car garage, this property offers both luxury and convenience. Step inside to find a spacious formal living room and a separate family room, perfect for entertaining or relaxing. The dining room seamlessly flows into the kitchen, creating an inviting space for meals and gatherings. Upstairs, the expansive master suite features a full en-suite bath, providing a private sanctuary. Three additional bedrooms offer versatility for guests or home offices. Outside, a large backyard with mature trees and a spacious deck beckons for outdoor enjoyment. With easy access to amenities and top-rated schools, this home combines comfort and convenience in an unbeatable location. Don't miss out on this opportunity to make it yours! (id:55009)
45 Gaitwin Street
Brantford, Ontario
Welcome home to this charming residence in the sought-after Brantwood Park area, where comfort meets convenience in a thriving north-end location. Offering 3 bedrooms & 1 bathroom, this well-maintained home has the ideal blend of space and functionality. Upon entry, you're greeted by a front foyer & hallway that sets the tone for the inviting atmosphere within. The main floor features a generously sized living room with a picturesque bay window, perfect for soaking in natural light and enjoying serene views of the neighbourhood. The recently painted kitchen is a chef's delight, equipped with ample cabinetry, a tiled backsplash, a built-in dishwasher, and loads of counter space for easy meal preparation. Adjacent to the kitchen, a dining area that offers access to the backyard oasis, creating a seamless indoor-outdoor flow for gatherings and relaxation. Upstairs, three generously proportioned bedrooms await. The primary bedroom offers a stunning feature wall and a large closet space with a custom closet organizer. A well-appointed four-piece main bathroom completes this level. Need extra space for entertainment or relaxation? Descend to the finished recreation room, an ideal retreat! A small office space is the ideal place to keep you organized. A convenient laundry room and versatile storage space add practicality to this level, effortlessly catering to your daily needs. Outside, the expansive backyard is a haven of tranquillity! It is fully fenced and features a large deck, hot tub, flagstone patio, shed, and ample room for children to play freely. With easy access to top-notch schools, picturesque parks, and the HWY 403, this residence offers unparalleled convenience and a vibrant lifestyle. With upgrades such as the roof (2023), furnace/AC (2016) some new doors & windows (2022) & added insulation (2017) you will want to seize this opportunity to call this desirable house your home! (id:55009)
7 Moffat Court
Brantford, Ontario
Welcome to your dream home in the highly sought-after Empire community of West Brant! Nestled at the end of a tranquil cul-de-sac, this corner lot 2-story residence boasts everything you've been searching for. Step inside to discover an inviting main floor that exudes warmth and comfort. With convenient main floor laundry, the spacious layout features 3 bedrooms and 4 bathrooms, providing ample space for your family's needs. Prepare to be impressed by the expansive primary bedroom, complete with an ensuite bathroom and a generous walk-in closet, offering a private sanctuary for relaxation. Entertainment awaits in the finished basement, where a large rec room with gas fireplace provides the perfect space for gatherings, leisure activities or for a private guest suite. Venture outside to your own personal oasis, where the massive backyard beckons with a new deck installed in 2021, ideal for hosting summer BBQs. Take refuge under the charming gazebo and a children's play set, fragrant fruit trees including pears, cherries, plums and apples. Plus, a convenient shed offers ample storage for all your outdoor essentials. Located in the heart of West Brant, this home offers the ultimate blend of tranquility and convenience. Enjoy the peace and quiet of a family-friendly neighborhood while still being within walking distance to elementary and high schools, ensuring a seamless lifestyle for you and your loved ones. Don't miss your chance to make this exceptional property your own. Schedule a viewing today and discover the endless possibilities awaiting you in this remarkable home! (id:55009)
68 Hansford Drive
Brantford, Ontario
Lovely Four Bedroom Family Home in Desirable Area. Welcome to your dream family home in the sought-after Echo Place neighborhood! This beautiful residence offers the perfect blend of comfort and style, ideal for those seeking a cozy yet sophisticated living space. As you step onto the covered front porch, you're greeted by the charm of this home. The main level features a spacious foyer with double closets, an open living/dining area, and a kitchen that boasts a center island, granite countertops, new backsplash, and stainless steel appliances, including a gas stove. The adjacent breakfast nook opens onto the exterior deck, perfect for enjoying morning coffee or alfresco dining. The great room is a highlight, flooded with natural light and centered around a cozy gas fireplace. Convenient main floor laundry and a two-piece bathroom complete this level. Upstairs, discover four generous bedrooms, a four-piece bath, and a computer nook. The primary bedroom is a true retreat with two walk-in closets and an ensuite featuring a soaker tub and separate shower. The basement provides additional living space with a recreation room, a substantial storage area , a utility room, and a roughed-in bathroom. Outside, the tiered deck, above-ground pool, and fully fenced backyard offer endless opportunities for outdoor enjoyment and relaxation. Additional features include a double car garage , steel roof installed in 2022 for durability, and easy highway access for effortless commuting. Don't miss the opportunity to make this exceptional property your new home sweet home! (id:55009)
81 Banfield Street
Paris, Ontario
The best of both worlds!! The charm of a century home near the heart of Paris, fully modernized with all of the technologies and efficiencies of a new build home! This home is MOVE IN READY and perfect for first time buyers, young families, or for downsizing retirees who enjoy a spacious yet easily-manageable home, all within a walk to nearby shops and restaurants of downtown. With updated big-ticket items including - Electrical, Furnace, A/C, hot water tank (owned), lighting, plumbing, windows, doors, joists, walls, drywall, flooring, siding, deeper basement, foundation, landscaping, etc, you can fully enjoy the charm of living in a century home with modern updates. Note: Pictures w/Furniture and Decore are Virtually Staged. The large corner lot could be fenced in for extra privacy. OR, leave it open to take in the sun-soaked south-west-north exposure of the quiet street. (id:55009)
149 Dundas Street
Brantford, Ontario
Welcome to 149 Dundas Street in the City of Brantford! This 3 bedrooms, 2 bathrooms home with detached garage (with hydrdo) has been fully renovated top to bottom and is move in ready! Many updates include new kitchen, new bathrooms, new luxury vinyl plank flooring throughout, new LED Lighting including pot lights throughout, breaker panel, furnace, windows, roof, insulation, new garage door and much more. Central location in this Terrace Hill neighborhood with minutes to HWY 403 Access, schools, parks, shopping, restaurants, walking distance to Brantford General Hospital and much more. Nice patio overlooking the HUGE 131 foot deep lot with fenced backyard; great for entertaining on those hot summer nights! The Schedule your viewing today (id:55009)
5 Cobblestone Drive
Paris, Ontario
Welcome to this charming 3+1 bedroom, 2.5 bath bungalow nestled in a great family neighbourhood of Paris. Located close to schools, Highway 403, and amenities, this home offers both comfort and convenience. Upon entering, you'll be greeted by an inviting open-concept layout that maximizes space and natural light. California shutters adorn the windows, allowing you to adjust the ambiance to your liking. Crown moulding adds an elegant touch and the hardwood floors exude warmth and sophistication. In-ceiling speakers provide a seamless audio experience, perfect for entertaining or relaxing. The main floor's bright & cheery atmosphere is sure to uplift your spirits as you move throughout. Whether you're enjoying a cozy evening by the gas fireplace or hosting a gathering with friends and family, this home offers the perfect backdrop for cherished memories. The walk out from the living room leads you to a nice rear deck with hot tub and a fenced yard. As you make your way to the lower level, you'll discover a versatile space that includes a 2 pc. bath, and a nice sized bedroom with walk-in closet and a convenient walk-up entrance, making it ideal for guests or extended family members. The finished rec room provides additional room for leisure and recreation, ensuring there's space for everyone to enjoy. Plus, you'll appreciate the comfort of in-floor heating throughout the lower level, providing warmth on those chilly days. Outside, the house boasts a unique copper cupola which adds a touch of character and sets the home apart from the others. The covered side porch is welcoming and is a great place to enjoy your morning coffee or just unwind in the evening. The double car garage has room for 2 cars plus storage and is finished with crown moulding and in-ceiling speakers. Extras include steel roof, underground sprinkler system and a cold cellar. Beautifully maintained landscaping creates an inviting curb appeal that you'll be proud to call your own. Call today! (id:55009)
12 Foster Street
Brantford, Ontario
Amazing opportunity to own this spacious and a FULLY RENOVATED DUPLEX situated on a deep 198 ft. treed lot with a detached garage, spectacular front porch and parking for 6 cars. Enjoy over 1500 sq. ft. of living space and a great opportunity to invest in a home generating an income from the main level tenants ( $2300 + utilities). The main level features 2 spacious bedrooms, a large living room with a gas fireplace, a gorgeous kitchen with island & stainless appliances, separate dining area and a luxurious 5 pc. bathroom, vinyl flooring and more. The cozy second floor bachelor unit has a separate entrance and an updated 3 pc. Bathroom & bedroom. ZONED R3, many potential uses & option for ACCESSORY DWELLING UNIT. Updates include plumbing, wiring, most windows, furnace, AC, soffits, facia, eaves, roof, water heater & water softener. Ideal home for investors or large family. New owner to assume tenants. (id:55009)
296 West Quarter Townline Road Unit# 11
Harley, Ontario
This retirement community offers a well-rounded lifestyle, balancing tranquility with opportunities for social engagement, outdoor recreation, and family interactions. Only 4 years old with the use of 2x6 construction allows for additional insulation, which can contribute to better energy efficiency and potentially lower utility bills. The Generac generator with a 7-year warranty prioritizes reliability and uninterrupted power supply during adverse weather conditions. Shed with hydro makes a great workshop. Small garden tool shed & covered pergola. Being just minutes away from major highways like the 401 and 403 is convenient for residents, providing easy access to transportation routes for commuting, shopping, and other activities. Overall, this property offers a blend of modern construction, energy efficiency, and convenience, making it in lovely retirement community with amenities that cater to both relaxation and social interaction, The emphasis on peace suggests a serene atmosphere, likely conducive to relaxation and enjoying one's retirement years without the hustle and bustle of urban life. Having an outdoor pool available during the summer months offers residents a refreshing way to stay active and socialize with neighbors while enjoying the warm weather. A community center provides a central gathering place for residents to participate in various activities, events, and programs. It can serve as a hub for socializing, exercise classes, hobby groups, and more. An active social committee indicates a community that values and fosters social connections among residents. The playground allows residents to enjoy quality time with their grandchildren right within the community. Such amenities can contribute to a fulfilling and enjoyable retirement experience for residents. (id:55009)
296 West Quarter Townline Road Unit# 3
Harley, Ontario
Care-free retirement living awaits you at Lyons Shady Acres!! The windows let in tons of natural light. The chalet ceiling adds height. The kitchen features ample cupboard space with a beautiful island with additional seating, sight-lines to the living room to make entertaining seamless. The Primary has built in closets and headboard. Enjoy the large covered deck with picturesque views to enjoy the sunset and your morning coffee. Beautifully landscaped with a fire pit out back. The powered shed can house all your gardening tools & winter storage for the patio furniture amongst so much more! The friendly community is 50+ and park amenities include year round recreation hall that hosts year round social events, shuffle board and more. The inground pool is open during the summer months. Spend your time doing what makes you happiest instead of worrying about a large home & property to maintain. Country & carefree living conveniently located close to Woodstock & Brantford. (id:55009)
296 West Quarter Town Line Unit# 48
Harley, Ontario
Care-free retirement living awaits you at Lyons Shady Acres!! The windows let in tons of natural light. The chalet ceiling adds height. The kitchen features ample cupboard space with a gorgeous island with tons of seating, sight-line to the living room to make entertaining seamless. The Primary has built in closets and built in headboard. Enjoy the large deck all summer long. The three shed's can house all your gardening tools & winter storage for the patio furniture. The friendly community is 50+ and park amenities include year round recreation hall that hosts year round social events, shuffle board and more. The inground pool is open during the summer months. Spend your time doing what makes you happiest instead of worrying about a large home & property to maintain. Country & carefree living conveniently located close to Woodstock & Brantford. (id:55009)
85a Morrell Street Unit# 110
Brantford, Ontario
Quality construction paired with executive style living is the ultimate goal of the Morrell Lofts & Condos. Welcome home to maintenance free living at its best. This two-bedroom, one bathroom, one level executive suite featuring 1 parking spaces, high end finishes and attention to detail. Whether you're an investor looking for a professional tenant, single executive, or empty nester not willing to settle on quality or finishes - this is the perfect home to add to your portfolio. Cohesive flooring sweeps across the entire unit, with high ceilings and 8-foot doors that create an open and airy feel. This unit is has an open concept kitchen/living room/ dining room with large windows with California shutters on them to allow natural light! The kitchen features ample cupboard space with stainless steel appliances. The unit features a spacious primary bedroom with ensuite privileges to the 4-piece bathroom with added glass on the tub/shower. Another bedroom with closet and in-suite laundry finish off the interior of this unit. Return home to luxury after a long work week with a glass of wine on your balcony. The perfect relaxation spot. Why settle when you can have it all! Don't forget about the rooftop sitting area and upper-level mezzanine to relax with your guests. Better than new and in perfect condition this resale condo unit in Brantford's up and coming Holmedale! (id:55009)
97 Baldwin Avenue
Brantford, Ontario
Nestled in a spacious double-wide lot, this beautifully revamped bungalow offers a perfect blend of modern comforts and timeless charm. With meticulous attention to detail, every aspect of this home has been meticulously upgraded to provide an unparalleled living experience. Four spacious bedrooms, two located on the main floor and two downstairs, offer ample space for relaxation and privacy. A total of three bathrooms, with two located upstairs and one downstairs, all feature contemporary fixtures and sleek showers for utmost convenience. Enjoy the convenience of a main floor laundry room, complete with a skylight to infuse the space with natural light, making chores a breeze. Throughout the home, brand new flooring adds a touch of elegance and durability, ensuring both style and practicality. With updated electrical wiring and plumbing systems, homeowners can enjoy peace of mind knowing that the infrastructure is in top-notch condition. The addition of a new sub pump and furnace enhances the home's efficiency and comfort, providing reliable performance year-round. Step outside into a sprawling backyard, offering plenty of space for outdoor activities and relaxation. A focal point of outdoor entertainment, the large L-shaped pool invites you to unwind and enjoy countless hours of fun in the sun. Equipped with newer pool equipment, maintenance is hassle-free, allowing you to focus on creating lasting memories with family and friends. Safety is paramount, and the fenced-in pool area provides peace of mind while ensuring privacy. A dedicated play area within the expansive backyard offers children ample space to run, play, and explore, fostering outdoor enjoyment for the whole family. (id:55009)
6 Canning Street
Brantford, Ontario
Nestled on a secluded dead-end street, this unique home offers incredible access to shopping plazas, transportation routes, parks, sports fields, and the Brantford trail system, all while being enveloped by mature trees. It features large main floor rooms with distinctive architecture that includes exposed brick and woodwork, vaulted ceilings, and skylights that bathe the space in natural light. The upstairs hosts two bedrooms, including a super cool second bedroom with a bonus loft space, perfect for a child's private play area. The home also boasts a bonus finished rec room downstairs and plenty of unfinished storage space. Outside, the private yard is surrounded by trees with no rear neighbors and features a large deck that leads to an amazing swim spa, which doubles as a hot tub and exercise pool. Completing this outdoor oasis are two storage sheds and a custom-built man-cave or she-shed, enhancing the outdoor living space. This home is truly unique, full of character and features that you will love. (id:55009)
61 Cheevers Road
Brantford, Ontario
Welcome to 61 Cheevers Road located in West Brant close to schools, parks and trails. This 3033 sq.ft full brick Brunswick model also offers a 3 bedroom, 1.5 bathroom basement LEGAL APARTMENT with separate entrance that collects $2500 a month from students or $2000 a month from a family! Or better yet, have your family live separately from you! That's more than 4000 square feet finished! The main floor offers 9 foot ceilings throughout, with vinyl flooring and tile flooring in bathroom and foyer. Off the foyer through glass doors is a bright office and a powder room. The formal living room, currently being used as a den, has tray ceilings and comfortably fits 6+ people. The open concept kitchen and living room is the perfect place for entertaining. The eat-in kitchen offers ample cupboard and counter space, an island and stainless-steel appliances with a gas stove. Off the kitchen are doors to the fully fenced yard that's been professionally completed with a swim spa, large deck and pergola to enjoy this summer. Upstairs offers 4 bedrooms and 3 bathrooms, each bedroom having a walk-in closet and ensuite bathroom. Featuring two primary suites, one at the front with double walk-in closets and 4 piece ensuite and one at the back with large walk-in closet and make up counter with 4 pc ensuite. The second floor is complete with 2 additional bedrooms with a jack and jill 4-piece bathroom. The basement offers a legal apartment with a separate entrance, featuring 3 bedrooms with closets, 1.5 bathrooms and in-suite laundry. The kitchen offers stainless-steel appliances and white cabinets. Beside the kitchen is a living room. You won’t want to miss this great opportunity! (id:55009)
461 Blackburn Drive Unit# 119
Brantford, Ontario
Welcome to this beautiful three storey 'Lucerne' model townhouse that is located in the sought after family friendly neighbourhood of West Brant. As you enter the home, you will find an inviting and spacious entry with garage access. Make your way to the main floor living space to find modern neutral tones and elegant vinyl plank flooring flowing throughout this spacious living space. This open concept level is perfect for entertaining with a large great room, dining room with a balcony and modern kitchen steps away. The kitchen offers ample cupboard space, quartz counters, ss appliances and a pantry. A powder room and laundry room complete this level. Make your way to the upper level where the modern neutral tones and elegant plank flooring continue throughout this level. The spacious primary is an ideal retreat with a nook, two large closets and an ensuite. Two additional bedrooms and another full bathroom complete this level. Close to parks, schools, trails and amenities - you won't want to miss out on this amazing opportunity! (id:55009)
27 Pinehill Drive
Brantford, Ontario
Welcome to 27 Pinehill Drive in the quiet enclave of Foxhill Heights situated on an executive 0.35 acre lot. The main floor of this home has a large formal living room, dining room, a gourmet kitchen that has just been renovated with brand new appliances, quartz countertops and backsplash (March 2024). A chef's dream kitchen perfect for entertaining family and friends with a large walk in pantry. With large windows throughout and 9ft ceilings on the main level offers plenty of natural lighting. The main level also conveniently houses a room perfectly suited as an office right near the entrance - ideal for a home based business! The whole home has been professionally painted (April 2024) making this beautiful 2 storey truly move in ready! This level is finished off with a powder room, main floor laundry (pedestal washer & steam function), and direct entry from the oversized 25 x 32 ft insulated 3 car garage. Four bedrooms await you upstairs - the primary with walk-in closet and ensuite 5 pc bathroom with whirlpool tub (all bathrooms with new quartz countertops March 2024). All bedrooms are an excellent size with California shutters and large closets. There is plenty of parking for 9 cars in the driveway plus the 3 car garage. The full fenced backyard has ample amount of space to enjoy with a large interlock brick patio and electric awning. Unfinished basement offers high ceilings, large windows, and roughed in basement perfect for lots of storage or your finishing touches! An impressive home in a fantastic location with easy access to schools, parks, major transport routes, shopping, Brant Conservation Area and more! This home truly has it all. Make sure to book your showing today! (id:55009)
254 Colborne Street W
Brantford, Ontario
***OFFERS ANYTIME***Newly renovated and ready for occupancy, this property caters to first-time homebuyers or savvy investors alike! The main floor welcomes you with a spacious living area leading into a modern kitchen with brand-new countertops and cabinets. Two bedrooms and a four-piece bathroom complete this level. Outside, a 9 x 10 porch overlooks the expansive backyard. Additional room and storage in the lower level. Situated on a deep lot with ample parking, this property offers both comfort and investment potential. Don't miss out on making this versatile home your own! (id:55009)
13 Pinecrest Road
Brantford, Ontario
Situated on a serene tree-lined street in the highly sought-after Greenbrier neighborhood, this spacious 4-bedroom, 2-bathroom home offers a perfect blend of comfort and convenience for a growing family. The layout features all four bedrooms thoughtfully located on the second floor, providing a sense of privacy and togetherness. The heart of the home is the bright eat-in kitchen boasting plenty of oak cupboards for ample storage, seamlessly flowing into the adjoining dining room—an ideal setup for hosting gatherings and creating lasting memories. Step through the dining room's patio doors onto the private deck, a delightful oasis for summer barbecues and al fresco dining. For indoor relaxation and entertainment, the cozy L-shaped rec room beckons with its new super plush carpeting, offering a retreat for lounging or movie nights. Outside, the fully fenced yard presents a haven of tranquility, with enough space for a pool if desired, making it an ideal setting for both play and relaxation. Additional features include the potential to convert the carport into a garage, enhancing convenience and utility. Notable updates such as a 2018 roof, 2023 furnace and AC, and an owned water heater ensure modern comfort and efficiency. Located just minutes away from schools, shopping centers, restaurants, and the 403 highway, this home truly encapsulates the essence of comfortable living in a vibrant community. A rare opportunity awaits to make this well-loved abode your own. (id:55009)
148 Memorial Drive
Brantford, Ontario
Welcome to 148 Memorial Drive, nestled within the vibrant heart of the Fairview community in Brantford's north end. A treasure trove of convenience awaits, with parks, schools, shopping, golf, trails just moments from your doorstep. Discover a meticulously maintained home boasting 3 bedrooms, 2 full bathrooms, attached single-car garage, finished basement with fireplace and bar, and a private fully fenced backyard oasis with a charming pergola. Recent upgrades include; shingles (2021) furnace/AC (2021), freshly painted front door, window frame and garage door and new light fixtures in the dining room, kitchen and hallway. You're warmly invited to book your private showing today. (id:55009)
34 Westbrier Knoll
Brantford, Ontario
First time offered for sale! A spacious executive raised ranch with a double garage sitting on a quiet street in a great North End neighbourhood. This lovely home has over 1,550sq.ft. above grade plus a finished basement and includes a large 4-season sunroom that makes it feel like you're in cottage country with lots of windows, a vaulted ceiling, a wet bar, access to both the basement and the private backyard space, and the sunroom has its own separate furnace so you can control the temperature, a huge living room for entertaining with big windows, a formal dining room for family meals, a bright eat-in kitchen with a Corian countertop and laminate flooring, generous-sized bedrooms, and an immaculate 4pc. bathroom that has a long vanity, modern tile flooring, and a jetted tub. Let's head downstairs to the finished basement where you'll find a massive recreation room with another wet bar, attractive flooring, a stone mantel with a cozy gas fireplace, and a stairway that leads up to the sunroom, another bedroom, a 3pc. bathroom with tile flooring, the laundry room, a workshop area, a storage room under the sunroom, plenty of storage space under the foyer, and a private backyard that is surrounded by mature trees and high cedars. A great opportunity to live in this highly sought-after North End neighbourhood that's close to parks, schools, shopping, and quick access to highway 403 and highway 24. Book a viewing today! (id:55009)
35 Cobden Court Unit# 24
Brantford, Ontario
A Beautiful North End Condo! This stunning move-in ready condo with an attached garage in the highly sought-after Cobden Court complex features an open concept main floor with a vaulted ceiling that makes it feel even more spacious and attractive hardwood flooring, a beautiful kitchen with tile backsplash and a moveable island with a breakfast bar, California shutters, a dining area, an inviting living room for entertaining with a corner gas fireplace and patio doors that lead out to the deck in the private backyard space, an immaculate bathroom with tile flooring and a Safe Step Walk-In Tub with shower attachment, heater and lots of jets, a cozy den, and a convenient main floor laundry room. Downstairs you'll find the finished basement with a huge recreation room with vinyl plank flooring, another bedroom that will be perfect for when family members or grandkids want to stay the night, a 3pc. bathroom with a modern vanity that has a granite countertop, and an office or craft room. Located in an excellent North End neighbourhood that's close to all amenities. Enjoy the condo lifestyle in this well maintained complex with a low condo fee! Book a viewing before it’s gone! (id:55009)
8 Walnut Street
Brantford, Ontario
Just steps away from trails and the Grand River, this 3 bedroom, 1 bathroom detached home in the Old West Brant community is move-in ready! Not only do you have a private driveway that fits 3 cars, but you have a large fully fenced in backyard (126ft deep) with mature trees and a covered deck. This bungalow offers 3 spacious bedrooms, 1 newly updated bathroom with new bathtub, a living room, formal dining, updated kitchen, mud room, main floor laundry and a large unfinished basement with workshop. Various updates include: roof shingles (2019), furnace (2022), newly updated bathroom (2024), newly updated kitchen(2024), some new flooring, new patio door(2024). (id:55009)
95 Macklin Street
Brantford, Ontario
Move in immediately into this stunning brand-new detached CORNER LOT home featuring an elegant ALL BRICK exterior, 3,159 sq ft. Your dream home is back against the serene tree lines, where tranquility meets privacy—no neighbors in sight at the rear. This exceptional property is now available for an assignment sale, offering 5 bedrooms and 4 bathrooms, a double-car garage. Situated in the upcoming Nature Grand community in Brantford. Don't miss out on the exquisite Adonis 6 model, Elevation C. Premium corner lot worth $50,000 and over $60,000 in upgrades! All-brick construction, a 10 ft ceiling on the main floor, and upgraded oak stairs with premium posts and spindles. The basement upgraded large windows, flooding the space with natural light. It's not just a home; it's a lifestyle upgrade! Minutes To Grand River, Highway 403, Downtown Brantford, Hospital, Wilfrid Laurier University Brantford Campus, YMCA, Golf Course, Schools, Trails, Parks. Close To Plaza And All Other Amenities. (id:55009)
412 Maple Avenue S
Burford, Ontario
Step into 412 Maple Ave, an exceptional property located in the quaint town of Burford. This versatile property offers commercial zoning, making it a prime investment opportunity. Featuring four spacious bedrooms and two bathrooms, this home has ample space for comfortable living or dynamic business operations. The expansive lot provides plenty of outdoor space for relaxation and entertaining, while its proximity to amenities ensures convenience at every turn. Whether you're dreaming of a cozy residential retreat or envisioning a thriving business venture, this property is brimming with potential. Don't miss your chance to leave your mark in the vibrant community of Burford. (id:55009)
219 Shellard Lane Unit# 5
Brantford, Ontario
Welcome to 219 Shellard Lane Unit 5! This cozy condo townhouse in West Brant is an end unit backing onto a forest trail. Enjoy your morning coffee or barbecue on the nice back deck while listening to the birds. Inside, you'll find 2 bedrooms upstairs, just off the open concept living area, and one bedroom downstairs with additional living space and a 3-piece bathroom. With its open layout and finished basement, it's maintenance-free living in a cozy home. Plus, you'll enjoy the benefits of condo management taking care of lawn care, snow removal, roofs, driveways, and more—making life even easier! There's also a garage for convenient parking, along with an additional outdoor parking space. Adding to the charm, California shutters throughout the upstairs living spaces provide both style and functionality, allowing you to control light and privacy with ease. And don't forget, the backyard is perfectly positioned to catch those stunning sunsets. (id:55009)
231 Brock Street
Brantford, Ontario
Welcome home to 231 Brock Street. This turn-key, all brick, 2-storey home is bathed in an abundance of natural light, boasting a tranquil ambiance that welcomes you from the moment you walk in the front door. With an updated interior that seamlessly blends modern elegance and cozy charm, you’ll have nothing to do but move in. Cook up culinary delights in the sleek kitchen adorned with stainless steel appliances and gleaming quartz countertops. The updated flooring adds a touch of warmth, guiding you through the space effortlessly. The primary bedroom is the perfect place to relax after a long day - offering a walk in closet and a second floor balcony, the perfect spot for late night starlit conversations or your morning coffee. The fenced yard with a sandbox and private deck provide the perfect backdrop for entertaining. The detached garage with metal roof is a practical bonus providing a great space for all your hobbies. Ideally located just steps to a wonderful family park, shopping, schools, and all major amenities this home is the perfect space for your family to make new memories! (id:55009)
Real Estate Blog:
Whether you’re a first time home buyer, a seasoned investor or somewhere in between, I would love to help you find a new home in Brantford or Brant County. If you would prefer to receive a direct email with Brantford real estate listings instead, just send me a message!

