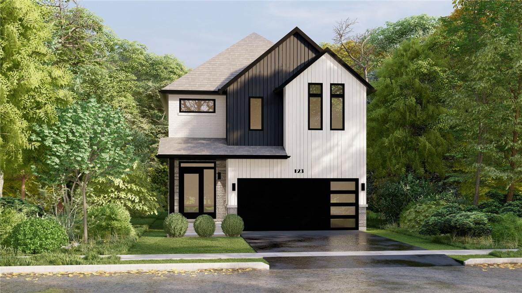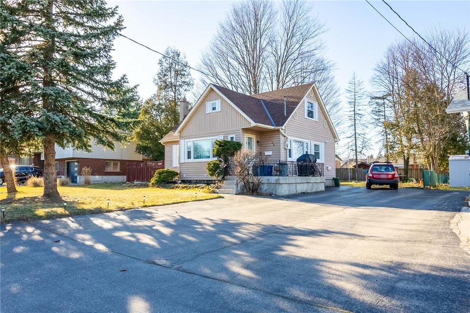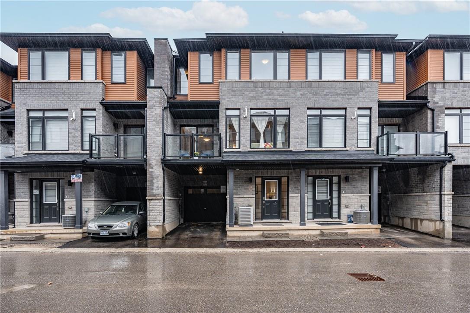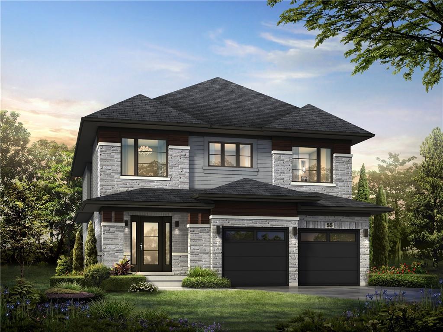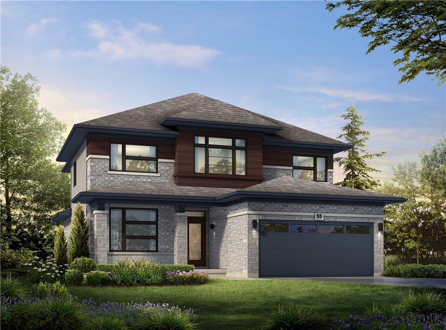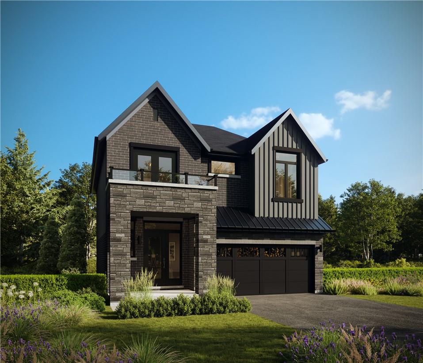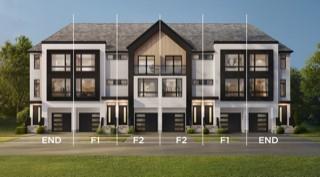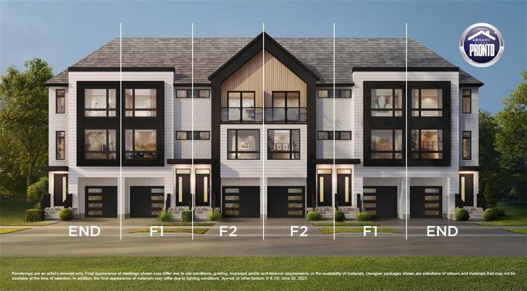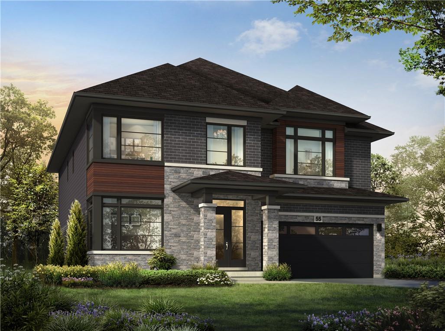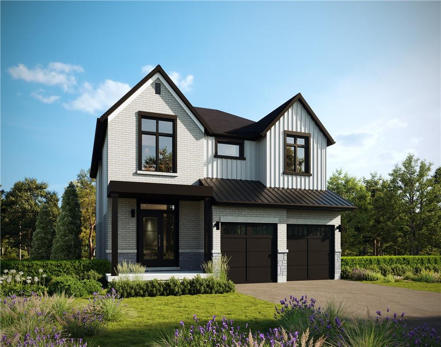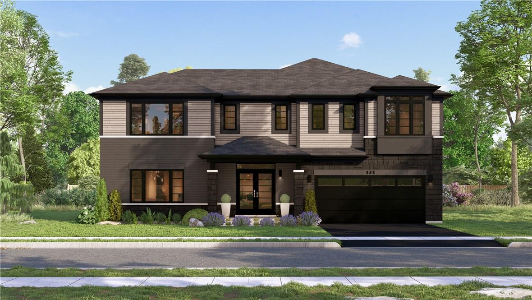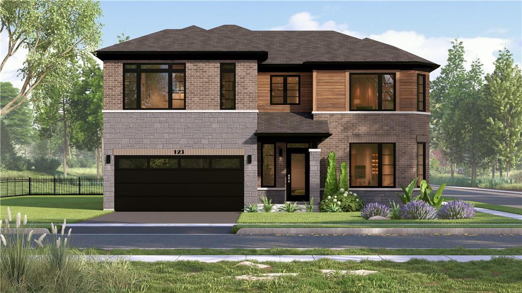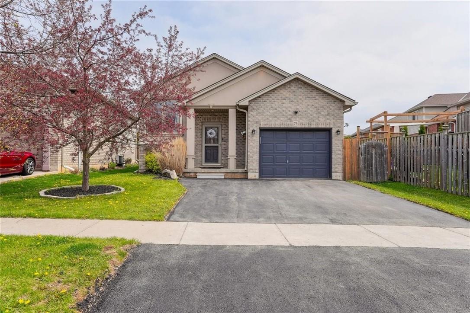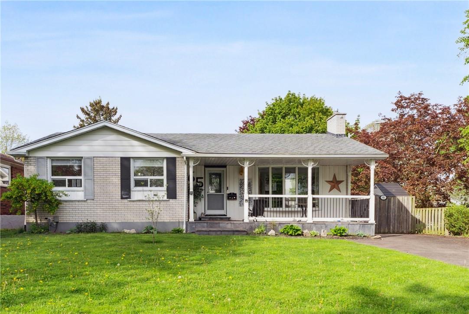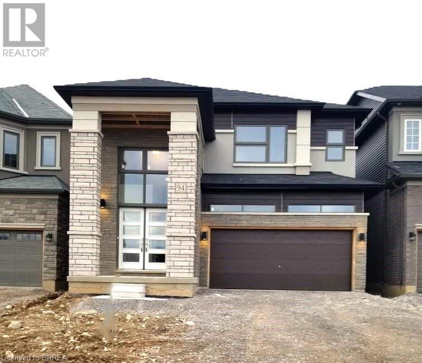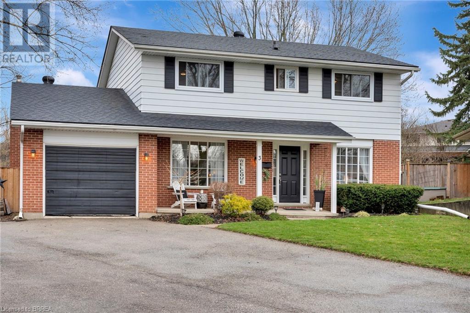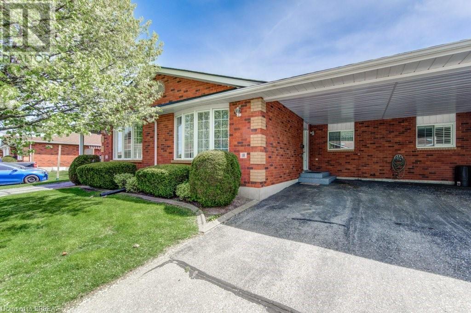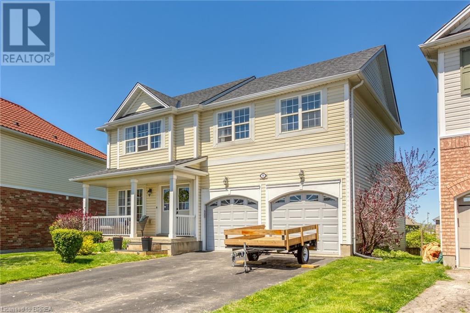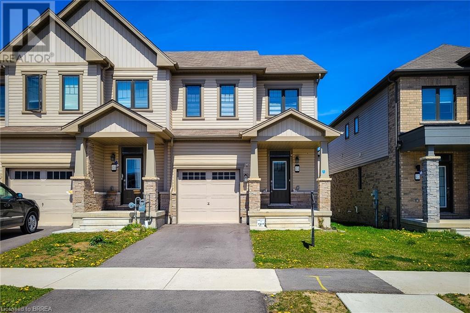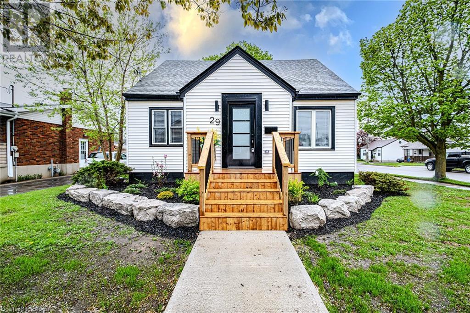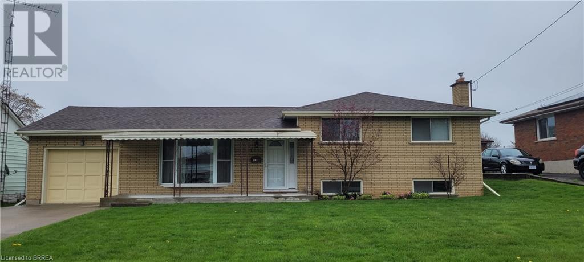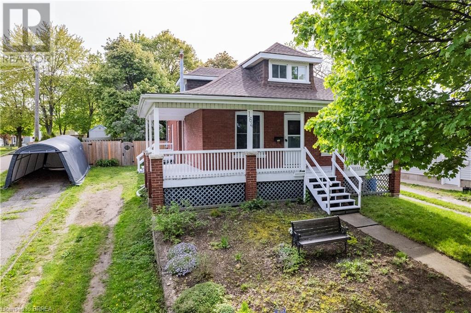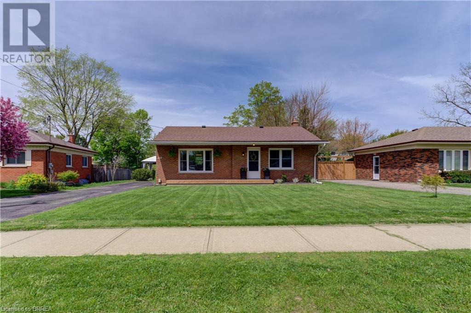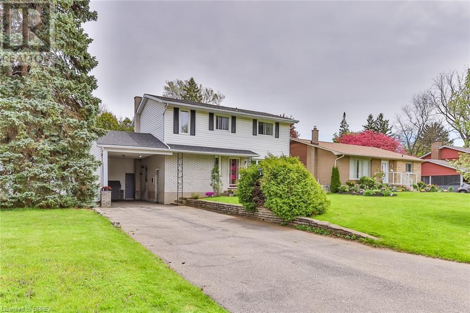36 Holder Drive, Unit #lot 88
Brantford, Ontario
Hughson Modern Farmhouse to be built by Losani Homes. Great 2170 sqft floor plan with 4 bed, 3.5 bathrooms, and double garage. Main floor features include 9' ceiling, stunning 8' doors, Kitchen with extended height cabinets, quartz counter tops, island with waterfall end panels, and pot and pan drawer. Great room includes pot lights and gas fireplace. Ceramic flooring in foyer, powder room, double door closet, kitchen and breakfast rooms per plan. Engineered hardwood in spacious Great room. Oak stairs to second floor. Convenient second floor laundry. Main bedroom with ensuite with quartz countertops and huge walk-in closet. Bed 4 boasts ensuite. Bed 2 and 3 share cheater ensuite. Purchaser price includes sod and asphalt driveway completed after close. Includes A/C and appliance pkg. Close to walking trails, shopping and schools. PreVu virtual immersive tour. Earliest move in July 2024 (id:55009)
39 Dunsdon Street
Brantford, Ontario
Take a Peek !!! Brier Park Neighbourhood with an In-law Suite. Welcome to 39 Dunsdon Street, nestled on an oversized lot. This backyard has potential for several possibilities included a large garage or a swimming pool oasis- waiting for the next owner . Conveniently located just minutes to highway access, grocery stores, restaurants, Lynden Park Mall, and steps to parks. This stunning 1.5 storey home has been renovated to accommodate an in-law suite in the lower level with a separate entrance. Beautifully designed this home offers 3 bedrooms on the upper levels and 1 bedroom in the lower level, 2 full baths with 2 separate laundry units, 2 newer kitchens, no carpets thru out. Call today for your private viewing. (id:55009)
461 Blackburn Drive, Unit #108
Brantford, Ontario
Stunning 3 bedroom, 2.5 bathroom, 3-storey Losani built townhome in West Brant. Built in 2023 this townhome is filled with modern upgrades to provide contemporary living. The expansive first floor foyer features vinyl plank flooring, interior garage access and utility & storage. The main level features include pot-lighting, an open-concept layout including a formal dining room, living room with lots of natural light, a partially covered front-facing balcony, a kitchen with white cabinetry, stainless steel appliances and quartz countertops, a powder room and main level laundry room. The upper level features a large primary bedroom with a 3-piece ensuite bathroom (with a gorgeous walk-in shower with upgraded tiled walls), & 2 large closets, 2 additional bedrooms & a 4-piece bathroom with a shower/tub combination. Other features include driveway parking for a second vehicle, visitor parking, owned central air conditioning & more. Freehold ownership with a $69.29 monthly fee for common elements maintenance. Excellent location with easy access to shopping, schools, parks, public transit & all other major amenities. (id:55009)
Lot 244 Blackburn Drive
Brantford, Ontario
Stunning Brand New Losani Home To Be Built. Welcome to the Millbank Modern Four bedroom two and half bathroom luxury home in the sought after west Brant community. This elegant, two story, detached home features an open concept main level design with formal living room, great room and separate dining room that is drenched in natural light and ideal for at home entertaining. This home boast Ceasarstone counters throughout with undermounted sinks. Tiled walk-in shower in primary ensuite with frameless glass door. Solid Oak staircase with metal spindles from main to second floor. Show stopping three sided gas fireplace in the Great room. Pot lights on the main floor and on the exterior. Basement three piece rough in. Double car garage with inside entry and two car driveway parking. Your ideal home awaits! (id:55009)
479 Blackburn Drive, Unit #lot 242
Brantford, Ontario
Welcome to the sought after Brant West community stunning New 4 bedroom, 3 Car Garage BRAND NEW Losani Home in the family friendly neighbourhood surrounded by nature trails, parks and schools, both secondary and elementary. The spacious 4 bedroom two and half bath Princeton model offers 2449 square feet of at home entertaining and living space. Enter through the covered front porch you'll find the spacious separate dining room which leads to the the open concept kitchen with an island, breakfast area and great room. Conveniently work from home in with the main floor den, office space. Leading to the 2nd floor is a beautiful oak stair case with metal spindles. The bedroom level offers an oversized main bedroom with a walk in closet and luxury ensuite with double sinks and tiled shower with a frames glass door. Continuing on to the 3 additional bedrooms, main bathroom and bedroom level laundry room. Your new home awaits! (id:55009)
Lot 103 Gillespie Drive
Brantford, Ontario
New Modern Farmhouse by Losani Homes. The sought after MacIntosh Model Four Bedroom 3.5 Bath with Walkout Basement! Still time to choose colours and finishes! Kitchen offers a corner walk in pantry, Ceaserstone counters, walk out to your 6' x 10' Deck off your Breakfast area. Ceasarstone counters throughout the bathrooms. Gas fireplace with build out and painted mantel. Engineered hardwood in the main hall and great room. Oak stairs from main floor to second floor. Exterior spotlights and additional pot lights on the main floor. Walk out Basement with a Three-piece rough in offering great potential. Don't hesitate reach out now to begin planning your new home. (id:55009)
55 Tom Brown Drive, Unit #67
Paris, Ontario
Sought after new community coming to the hidden gem of Paris by Losani Homes. Make this beautiful community of Paris nestled along the Grand river surrounded by nature and close to the 403 your new neighbourhood. Just Released! Modern Farmhouse inspired Townhome. To be Built Closing end of October 2024. 3 Bedrooms plus Den. Quartz countertop in the kitchen, luxury vinyl plank flooring on the main level, extended height cabinets undermounted sink and powder room. Walk out to your private deck for the morning coffee directly off the dinette area. Primary bedroom with ensuite with a glass shower and an additional 2 bedrooms & main bathroom. Enter through the front door or convenient inside entry from the garage. Sit back and await for your brand new home "To Be Built" in the charming town and community of Paris. (id:55009)
55 Tom Brown Drive, Unit #6
Paris, Ontario
Sought after Brand New community coming to the charming town of Paris by Losani Homes. Just Released! Stunning Modern Farmhouse inspired Three Bedroom plus Den, two & 1/2 bath Freehold Townhome with garage and backyard. Quartz countertops in Kitchen, extended height upper cabinets, undermounted sink, luxury vinyl plank flooring on the main level. Main floor powder room. Walk out to your private backyard. Avoid the elements by entering through inside entry from the garage. Home monitoring package. Purchase now and Sit back and wait for your brand New Home "To Be Built" in the hidden gem community of Paris. Completion Expected for End of August of 2024. Minutes to the 403 with easy access. Close proximity to the new Brant Sports Complex. Minutes to the picturesque downtown, Grand River, local shops, craft brewery and restaurants. (id:55009)
477 Blackburn Drive, Unit #lot 243
Brantford, Ontario
Beautiful executive 4 bed, 3.5 bathroom, 3319 sqft Corsica Modern to be built by Losani Homes in sought after Brant West. Choose your own finishes with the help of our designers. Main floor boasts stunning high ceiling entrance, 8' doors, huge windows for maximum natural light, a living room perfectly situated to be used as a home office where you can meet with clients, separate formal dinning area for entertaining, large great room, breakfast with sliders to rear yard and kitchen with angled upper corner cabinets, quartz countertops, island and microwave shelf. Oak stairs from main to second floor. Main bedroom features luxury ensuite with double sink, soaker tub, tiled shower with frameless glass door. Bed 3 and 4 enjoy a shared bathroom with double sink. Bed 2 has cheater door to main bathroom. Convenient second floor laundry. Increased basement windows, in full height basement and 3pc basement rough-in. Close to walking trails, schools and shopping. Closing late 2024.Open House at Losani sales office at 501 Shellard Lane Brantford as this home is to be built. (id:55009)
320 Gillespie Drive, Unit #lot 102
Brantford, Ontario
Popular 4 bed, 2.5 bathroom, 2483 sqft Millbank Farmhouse to be built by Losani Homes on a walk-out lot backing onto green space! If you act soon you can upgrade to 5 bedroom plan! This gorgeous design features impactful 8' doors on main floor for added wow factor, 3 sided glass fireplace between living and great rooms, formal dinning area, breakfast with 8' high sliders to 6' x 10' deck and kitchen with walk-in pantry and island with flush breakfast bar. Oak stairway from main to second floor. Main bedroom features walk-in closet, ensuite with quartz counter tops, double sink, soaker tub, tiled walk-in shower with frameless glass door. Convenient second floor laundry. Main bathroom also features quartz counter tops. Full height unfinished basement with 3pc bathroom rough-in. Close to walking trails, schools and shopping. Closing early 2025. Open house at the sales office at 501 Shellard Lane, Brantford (id:55009)
Lot 105 Bee Crescent
Brantford, Ontario
Spacious 4 bed plus loft, 2.5 bathroom, 2798 sqft ELS Modern custom designed home to be built, by Losani Homes, on a walk-out lot backing onto green space. Loft can be upgraded to 5th bedroom if you act soon! Amazing open concept home, main floor features 8' doors, ceramic throughout foyer, breakfast, kitchen, mudroom and powder room. Great room features hardwood flooring and large windows. 8' Sliders from Breakfast to 8 x 4 deck. Kitchen includes pantry, quartz counter tops, upper corner cabinet and island with flush breakfast bar. Oak stairs from main floor to second floor. Main bedroom features walk-in closet with luxury ensuite featuring double sink, quartz counter tops, tiled shower frameless glass shower and freestanding soaker tub . Main bathroom has double sink, quartz counter tops, tub/shower and linen closet. Enjoy the convenience of the second floor laundry. Upgraded window size and 3 pc rough-in in full unfinished walk-out basement. Close to waling trails, schools and shopping. Closing early 2025.Open House at Losani Homes sales office at 501 Shellard Lane Brantford as this home is to be built. (id:55009)
Lot 104 Bee Crescent
Brantford, Ontario
Custom home to be built by award winning Losani Homes on large corner lot! The Trevino Modern 3 bed, 3.5 bathroom , 2135 sqft home is custom designed with luxury in mind. Walk into the open-to-above foyer from your covered porch to your enormous great room with 8' patio sliders to covered porch which leads to extended deck. Dinette also features 8' sliders to 18'8 x 7'10 deck. Kitchen boasts pantry, peninsula with breakfast bar, quartz counter tops, undermount sink, pot and pan drawers and angled corner cabinet. Main bedroom boasts walk-in closet and ensuite with double sink, quartz counter tops, undermount sink and tiled walk-in shower with frameless glass door. Bed 2 features an ensuite with tub/shower, quartz counter tops and undermount sink. Bed 3 has cheater door to main bathroom with tub/shower , quartz counter tops and undermount sink. Laundry is also conveniently located on second floor. Close to schools, shopping and walking trails. Closing early 2025. (id:55009)
79 Maich Crescent
Brantford, Ontario
STOP! LOOK NO FURTHER!! WELCOME TO 79 MAICH CRESCENT, THIS AMAZING OPEN CONCEPT BUNGALOW IS SITUATED IN A QUIET BUT SOUGHT AFTER FAMILY/FRIENDLY NEIGHBORHOOD, CLOSE TO ALL AMENITIES. THIS 4 BEDROOM HOME IS FULLY FINSIHED TOP TO BOTTOM WITH 2 FULL WASHROOOMS, FINISHED RECREATION ROOM, LARGE KITCHEN AREA WITH UPGRADED CABINETS, LEADS TO YOUR BACK YARD WITH 2 TIERED DECK ON A PREMIUM OVERSIZED LOT. FULLY FENCED BACKYARD WITH AN ABOVE GROUND POOL FOR YOUR FAMILY'S ENTERTAINMENT. IT SHOWS A++, IT IS A MUST SEE. NOT HOLDING OFFERS, BRING YOUR OFFER AND DON'T SNOOZE. CALL LISTING AGENT FOR YOUR PRIVATE SHOWINGS. RSA. (id:55009)
65 Tanglewood Terrace
Brantford, Ontario
This lovely ranch style home features 2 driveways – a double at the front and another at the side leading to the garage/workshop which has it’s own separate electrical panel. When you step in the front door you won’t be disappointed with the abundance of space this home has to offer. The main floor features gorgeous hardwood floors throughout. Living room has gas fireplace. The kitchen has granite counter tops & backsplash. Garden doors off dining area lead to a large deck, patio, and even a “Tiki Bar” in your private backyard. There is a gas line for your BBQ on the deck as well as a gas line to the rear of the property (used to be a pool and hot tub). Primary bedroom was originally 2 bedrooms opened into one extra large retreat with his/hers closets. The lower level is just as impressive with a huge 41’ long entertainment size rec room with a second gas fireplace & extra area which could accommodate a pool table, as well as a home office. New furnace 2022. Roof 2018. All windows, exterior doors & floorings replaced approx. 10 years ago. This home shows beautifully, within walking distance to park, schools & most amenities. Showings Mon-Fri 5:30p.m. - 8:00p.m. Anytime on weekends. (id:55009)
94 Stauffer Road
Brantford, Ontario
Don't hesitate—act now and move in immediately! Our price surpasses that of the current builder. This stunning BRAND NEW ALL-BRICK DETACHED HOME spans 2,904 sq ft, situated in a premium location with an unobstructed view directly across from the park and ponds, enriching your lifestyle with beauty and tranquility. Featuring 5 bedrooms, 4 bathrooms, and a double-car garage, this residence epitomizes comfort, style, and luxury. With $60,000 in upgrades, including all-brick exterior construction, a 9 ft ceiling on the main floor, and upgraded oak stairs with premium posts and spindles, this home radiates elegance. The basement showcases upgraded large windows, filling the space with natural light. Nestled in the sought-after Nature Grand community, in Brantford's most desirable real estate location, seize the opportunity to own the exquisite Glasswing 10 model, Elevation C. Conveniently located mere minutes from Grand River, Highway 403, Downtown Brantford, hospitals, Wilfrid Laurier University Brantford Campus, YMCA, golf courses, schools, trails, parks, plazas, and all other amenities. Don't miss out—make this dream home yours today! (id:55009)
3 Ashgrove Court
Brantford, Ontario
Think summer time, think patio time, think backyard parties & BBQ's. Spectacular premium pie shaped lot perfect for your enjoyment! This fabulous spacious family home offers more than 2800 sq/ft in a desirable north end neighbourhood. Bigger than it looks! Feeling the squeeze in your present home? This large 4 bedroom, 2.5 bath home will provide the room all growing family's need. Offering abundant living space on the main floor to entertain family & friends alike w. formal living rm, dining rm plus a family rm. Stylish, modern & fresh be embraced by the warm ambiance. Pride of ownership shines though the whole house. The outdoor living space will enchant you; spacious pie shaped lot creates a generous canvas for summer living. Your private backyard oasis, beautifully landscaped with perennial gardens, fully fenced for privacy, deck rebuilt in 2023, hot tub....time to relax! Move in and enjoy. Upstairs you will find the primary bedroom w. ensuite bath & large closet; 3 large bedrooms share a 4 pc bath. Do we have a musician? The soundproof music room/office in the basement is your personal space. A rec room for the children. Storage, laundry & utility room complete the lower level. Situated on a quiet court, walking distance to schools & parks. Minutes away from shopping and restaurants. Easy access to major highways, perfect for the commuter in the family. Conveniently located in a family friendly neighbourhood. Meticulously well maintained with many recent updates: new furnace Nov 2023, roof done in 2018 (50-year shingles), A/C in 2016, Kitchen appliance purchased in 2022, breaker panel. Ask for the detailed list of improvements. Step through the front door to explore this gem and be enchanted by what you find. (id:55009)
20 Courtland Drive Unit# 18
Brantford, Ontario
Welcome to 20 Courtland Dr #18, a bungalow-style condo located in the sought-after area of Brier Park. This welcoming home features an open concept living, dining, and kitchen area, allowing for a seamless flow throughout. Natural light floods the unit through a large picture window and skylight, creating a bright and inviting atmosphere. The condo offers two bedrooms, a four-piece bathroom, and convenient main floor laundry facilities. Step through the sliding patio door onto a spacious deck with a retractable awning, overlooking green space—an ideal spot for relaxing or entertaining. Descending to the lower level, you'll find a generously sized family room with a gas fireplace, perfect for cozy evenings. Additionally, there's a den and another bathroom on this level, providing extra convenience and space. Conveniently located, this property is close to grocery stores, shopping centers, and amenities. (id:55009)
55 Lovell Crescent
Brantford, Ontario
Welcome to 55 Lovell Crescent a beautifully maintained and decorated 4 bedroom, 4 bath home situated on a premium 142 ft walkout pie shape lot with a fabulous heated inground pool for summer fun and enjoyment. This home has a wonderful open concept floor plan from kitchen to family room allowing for easy entertaining and family gatherings. Modern kitchen with plenty of cabinets, granite counters, center island, pantry, ceramic tile and backsplash. Patio doors off dining area lead to a convenient upper balcony for year round BBQ. A 2 pce bath and laundry complete the functional main floor. Upper level features 4 spacious bedrooms, primary suite features a recently updated 4 pce bath with separate shower, soaker tub and spacious walk in closet. The lower level features a finished bedroom with a large bright picture window and sitting area, updated 3 pce bath with vessel sink and a walk in shower. Walk out to ground level from the patio doors lead to a large deck and a 16 x 32 ft inground pool with beautifully landscaped grounds. The pool comes equipped with a new liner in 2022, safety cover and gas heater 2023. Roof shingles 2014, F/A gas and central air. This home is within walking distance to schools, parks , shopping and most amenities. Shows beautifully and a must see!!! (id:55009)
414 Blackburn Drive
Brantford, Ontario
Welcome to 414 Blackburn Drive in Brantford, Move in Ready Offered For Sale. A Corner Townhouse like Semi-Detached Empire Built in 2021 that Offers 1490 Sq.Ft. Above Ground comprising of 3 Bedrooms and 2.5 Washrooms and Private Single Driveway. The Main Level features Upgraded Hardwood that welcomes you with Spacious Great Room with Large Windows for Plenty of Sunlight, Dining Area, Kitchen with Upgraded Countertop, Upgraded Cabinets, Pantry, Backsplash and a Powder Room completes the Main Level. The Wood Stairs takes you to the Second Floor that features Three Spacious Bedrooms including a Luxurious Primary Bedroom with an Ensuite. Two Additional Spacious Bedrooms share a 3pc Bathroom. The Laundry is conveniently located on the Second Floor as well. The Unfinished Basement has a Development Potential where City Approved Permit for Finished Basement with a Kitchen and a Separate Entrance, Large Windows has been obtained which makes this home Perfect for First Time Home Buyers or Investors. The house is situated in Desirable Neighbourhood with proximity to Highway 403, Plazas, Schools, Parks, Trails and other essential Amenities. Extras: All Upgraded Appliances, All Window Coverings, Water Softener, RO System, Garage Door Opener and More. (id:55009)
29 Curtis Street
Brantford, Ontario
Welcome to 29 Curtis St, a professionally renovated 1.5-storey home that boasts all the updates you've been searching for. This charming property features 3 bedrooms and 3 bathrooms, including a master bedroom with a 4pc ensuite. Step inside to discover a stunning main floor, complete with a modern kitchen equipped with quartz countertops and backsplash, ample cupboard space, and an inviting dining area. The living room is bathed in natural light, adorned with pot lights, and has brand new entry doors at the front and back. Outside, you'll find a fully fenced yard with a new deck and professionally landscaped gardens. Plus, enjoy the comfort of a new furnace and AC unit. Welcome home! (id:55009)
130 Tranquility Street
Brantford, Ontario
Welcome to this charming and impeccably maintained brick sidesplit nestled on a quiet street in Greenbrier, a truly delightful family-oriented neighbourhood. This home offers the perfect blend of comfort, convenience, and tranquility for your family's enjoyment. Enjoy morning coffee or relax in the evening on the covered front porch. Step inside and be captivated by the bright, inviting layout ideal for both everyday living and entertaining guests. With three bedrooms and two baths, this home provides ample space for the entire family. Each bedroom offers a cozy retreat. The finished rec room with thermostat-controlled gas fireplace provides a versatile space for relaxation and recreation, perfect for family movie nights or hosting friends. Additionally, the home offers plenty of storage space to keep your belongings organized and easily accessible. The well-equipped kitchen has appliances that are included with the home, making meal preparation a breeze. Step outside and discover the expansive deck in the backyard, providing a tranquil oasis for outdoor gatherings and relaxation. Whether it's a summer barbecue or simply enjoying the fresh air, this space offers the perfect retreat. Lennox furnace and A/C, and roof shingles in 2015. Located in close proximity to shopping, parks, and schools, this home offers the convenience you desire. The family-friendly neighbourhood is known for its welcoming atmosphere and a strong sense of community. Furthermore, with easy access to highways, commuting becomes a breeze, allowing you to explore the surrounding areas with ease. In summary, this impeccably maintained brick sidesplit on a quiet street in Greenbrier offers the perfect blend of charm, comfort, and convenience. With its inviting interior, spacious layout, and desirable location, this home is sure to provide the ideal setting for creating lasting memories with your family. Don't miss the opportunity to make this house your home. (id:55009)
164 Erie Avenue
Brantford, Ontario
This move-in ready gem boasts stunning updates from top to bottom. As you approach, the inviting wrap-around porch sets the stage for what awaits inside. Step through the door into the main floor featuring a cozy living room, elegant dining area, and three bedrooms. Continuing on is the spacious updated kitchen, along with a full bathroom offering modern amenities. Heading to the upper level, an additional bedroom awaits, alongside a versatile office/flex space. Pamper yourself in the beautifully updated bathroom, complete with heated floors and a luxurious 36” bathtub, perfect for unwinding after a long day. This home has been lovingly maintained with meticulous attention to detail. Outside, the fully fenced backyard provides a private retreat for relaxation and entertainment. Nestled in a family-friendly neighbourhood, this property is conveniently located near all amenities, including schools, public transit, and the renowned Grand River trail system. Plus, with Tutla Park just steps away, outdoor adventures are always within reach! (id:55009)
117 Wood Street
Brantford, Ontario
Welcome to your charming oasis! This meticulously maintained home boasts numerous updates, making it a haven of modern comfort and convenience. Situated in a tranquil neighbourhood, this residence offers a perfect blend of suburban serenity and urban accessibility. Step onto the resealed driveway (2022) and be greeted by the inviting new front porch (2022), setting the tone for the warmth and character that await inside. The roof replacement in 2020 ensures worry-free living, while the newer furnace provides efficient heating throughout the seasons. Inside, the main floor features two cozy bedrooms and a pristine 4-piece bathroom, recently updated with stylish fixtures. The updated flooring (2022) flows seamlessly throughout the main level, complementing the refreshed light fixtures (2022) that illuminate the space with a contemporary flair. Laundry hook-up on the main floor as well. The roughed-in central vacuum system adds convenience to your daily routine. The basement offers additional living space with a third bedroom and a convenient 2-piece bathroom, providing flexibility for guests or family members. The basement presents an exciting opportunity to create the perfect entertainment area or home office. Step outside into the enchanting backyard oasis, where a 3-season sunroom beckons you to relax and unwind. Discover a lush paradise complete with cherry, apple, peach, plum, and pear trees, offering a bounty of fresh fruit to enjoy throughout the seasons. Surrounding the property are beautiful lilac bushes, adding a touch of fragrance and color to your outdoor retreat.Conveniently located near schools, parks, and shopping, this home offers the perfect balance of tranquility and convenience. Don't miss your chance to make this dream home yours! (id:55009)
13 Pinecrest Road
Brantford, Ontario
Situated on a serene tree-lined street in the highly sought-after Greenbrier neighborhood, this spacious 4-bedroom, 2-bathroom home offers a perfect blend of comfort and convenience for a growing family. The layout features all four bedrooms thoughtfully located on the second floor, providing a sense of privacy and togetherness. The heart of the home is the bright eat-in kitchen boasting plenty of oak cupboards for ample storage, seamlessly flowing into the adjoining dining room—an ideal setup for hosting gatherings and creating lasting memories. Step through the dining room's patio doors onto the private deck, a delightful oasis for summer barbecues and al fresco dining. For indoor relaxation and entertainment, the cozy L-shaped rec room beckons with its new super plush carpeting, offering a retreat for lounging or movie nights. Outside, the fully fenced yard presents a haven of tranquility, with enough space for a pool if desired, making it an ideal setting for both play and relaxation. Additional features include the potential to convert the carport into a garage, enhancing convenience and utility. Notable updates such as a 2018 roof, 2023 furnace and AC, and an owned water heater ensure modern comfort and efficiency. Located just minutes away from schools, shopping centers, restaurants, and the 403 highway, this home truly encapsulates the essence of comfortable living in a vibrant community. A rare opportunity awaits to make this well-loved abode your own. (id:55009)
Real Estate Blog:
Whether you’re a first time home buyer, a seasoned investor or somewhere in between, I would love to help you find a new home in Brantford or Brant County. If you would prefer to receive a direct email with Brantford real estate listings instead, just send me a message!

