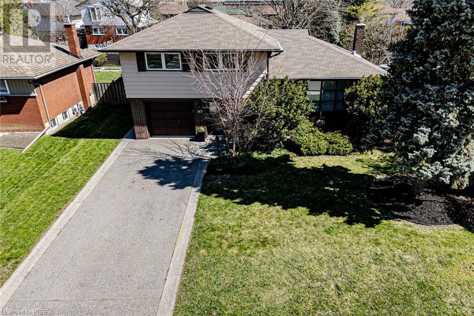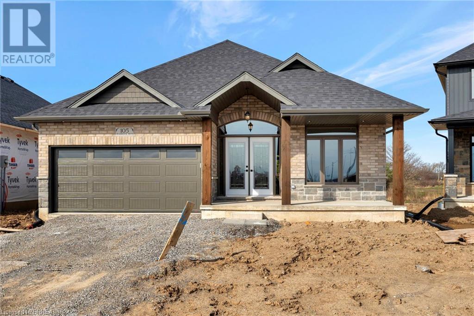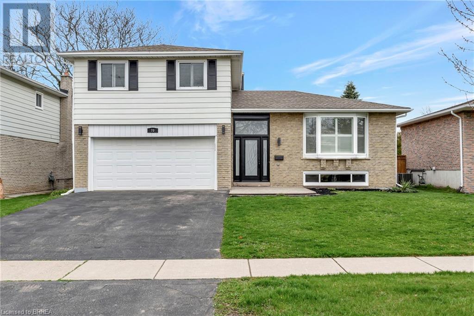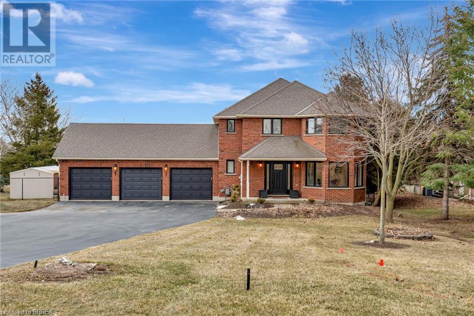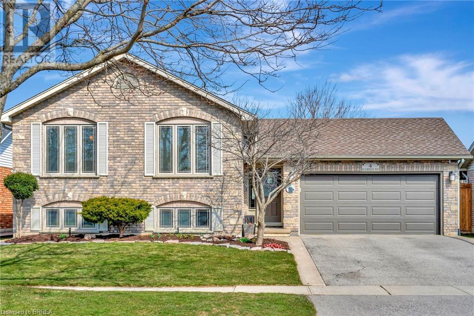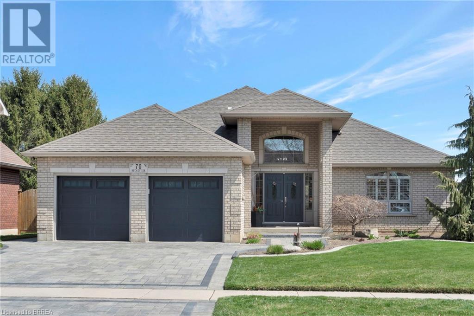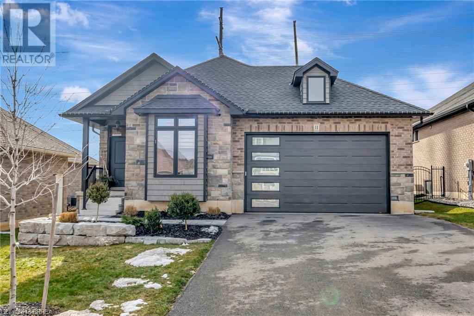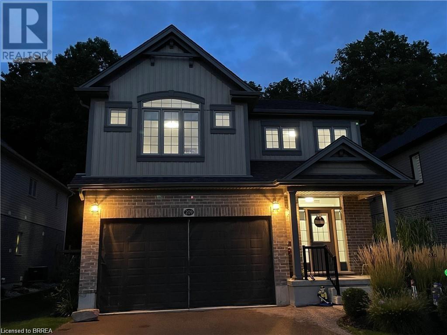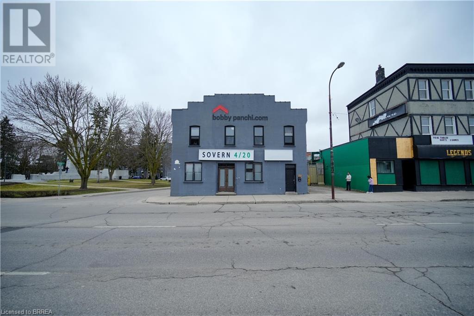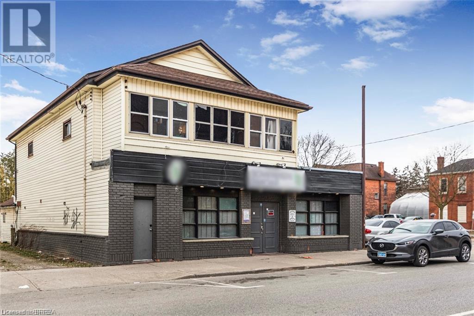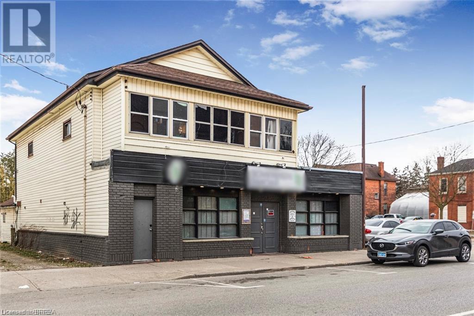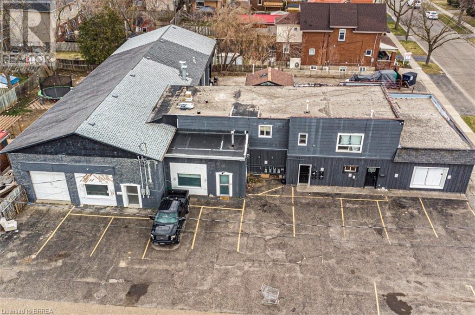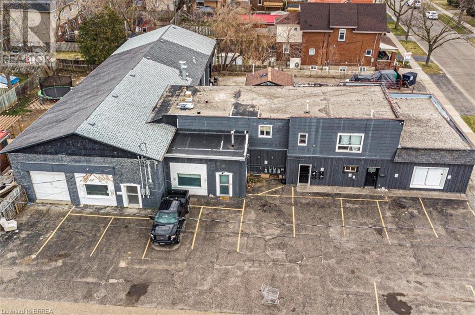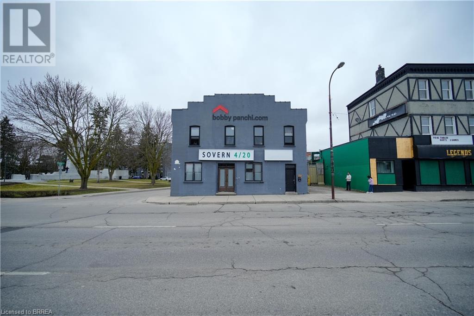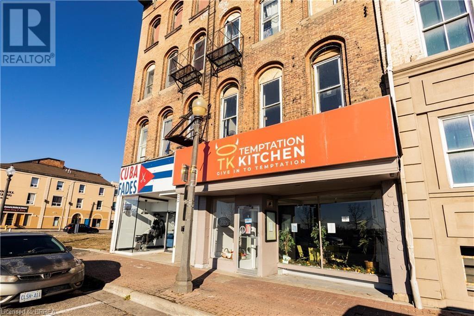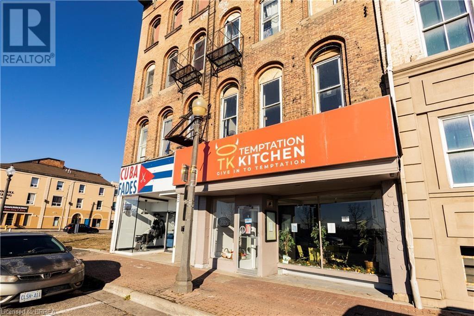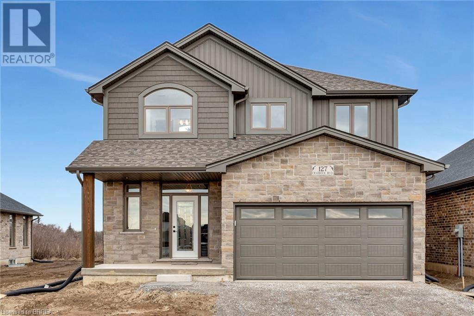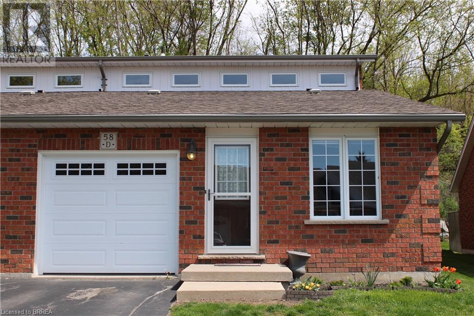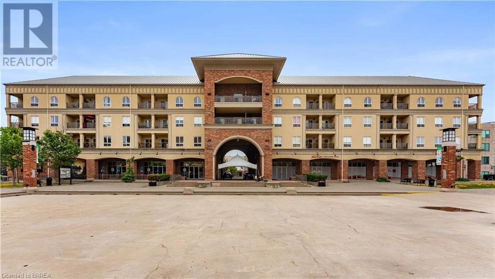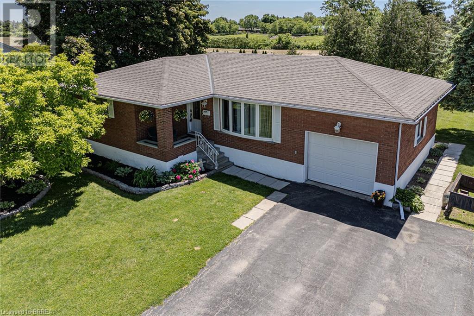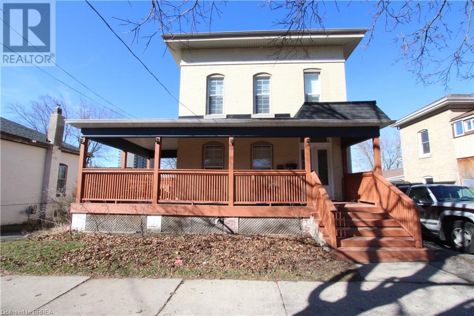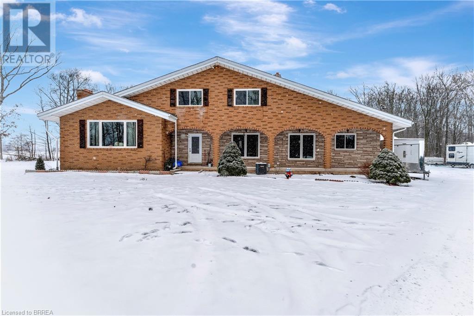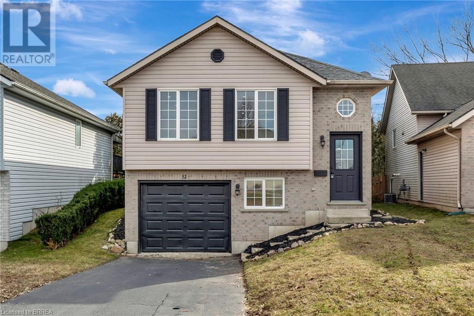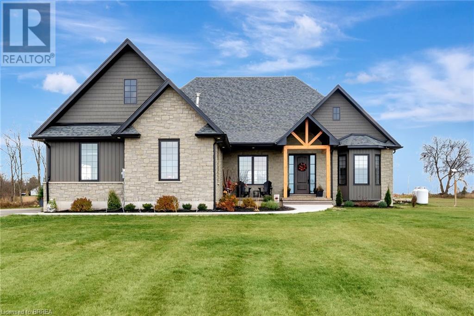Have a question about a listing? Text/call Alex Grinton, Real Estate Broker at 519-761-2417 or email alex.grinton@century21.ca
182 Delmar Drive
Hamilton, Ontario
Welcome to 182 Delmar Drive, a perfect home for both families and investors alike! This spacious 4 level side split boasts 3 large upper bedrooms plus one on the lower level. The dining room and the sunroom have also been used as bedrooms, making it an ideal income-generating opportunity for student housing given it's close proximity to Mohawk College. Alternatively, it can easily accommodate a growing family with Buchanan Public school and park just steps away. One of the highlights of this home is the 21x12 foot heated sunroom, complete with wrap around windows. This sun filled sanctuary offers a tranquil space to enjoy the outdoors year round and provides access to the backyard and patio through sliding doors. A convenient, attached garage with inside entry makes parking a breeze and could easily be converted into more living space as many in the neighbourhood have done. Newer laminate flooring and freshly painted throughout, this home is easy to clean and move in ready. Situated in a family friendly neighbourhood, residents will enjoy the convenience of Buchanan Park, complete with playgrounds, water park and soccer and baseball fields, perfect for activities and recreation. Whether you're looking for an investment opportunity or a cozy home, 182 Delmar Drive offers both, with its prime location, spacious layout and move in ready condition. Don't miss out on this fantastic opportunity! (id:55009)
105 Craddock Boulevard
Jarvis, Ontario
Welcome to The Beechwood IV, a new build home from Willik Homes Ltd. Nestled on a generous pie-shaped lot, this home offers a spacious layout and luxurious features throughout. Upon entering, you'll be greeted by a bright and airy open-concept design, accentuated by 9' ceilings throughout and a stunning 10' coffered ceiling in the main living area. The home is adorned with engineered hardwood floors, adding both elegance and durability to the space. The living room is highlighted by a cozy gas fireplace with a beautiful stone surround, perfect for creating a warm and inviting atmosphere on chilly evenings. The kitchen is a chef's dream, featuring quartz countertops, soft-close cabinets, and the option for a gas or electric stove, providing the perfect space for culinary creations. The primary bedroom is a true sanctuary, offering a spacious walk-in closet and an ensuite bathroom. The ensuite boasts a walk-in shower and dual sinks, providing both functionality and opulence. The lower level of the home is an unfinished basement, offering endless possibilities for customization to suit your lifestyle and needs. Large lookout windows flood the space with natural light, creating a bright and welcoming ambiance. Don't miss this incredible opportunity to add your personal touches and make this house your forever home. (id:55009)
70 Hillcrest Avenue
Brantford, Ontario
Discover your dream home at 70 Hillcrest Ave., nestled in the coveted West end of Brantford. Boasting 4 bedrooms, 3 bathrooms, and 1,937 sq. ft. of impeccably designed living space, this turn-key property promises a lifestyle of comfort and luxury. Step into a luminous entryway that sets the tone for the home's inviting ambiance. Ascend to the main level, where an open-concept kitchen and living area await, adorned with pristine new flooring. The gourmet kitchen is a chef's delight, featuring stainless steel appliances, quartz countertops, a generous island, and premium finishes. The spacious living is bathed in natural light streaming through large windows adorned with elegant California shutters. Journey a few steps upward to discover the serene bedroom retreats, including a primary suite with a stunning 3-piece en-suite boasting a luxurious walk-in shower. Two additional bedrooms and a generously sized bathroom with dual vanity complete this level. The lower level offers a haven for relaxation and entertainment, showcasing a charming brick gas fireplace with a wood mantel. Here, you'll also find a separate laundry room and an expansive room that could easily serve as an additional bedroom or versatile space to suit your needs. Outside, a sprawling two-tiered wood deck beckons for al fresco dining and entertaining against the backdrop of a spacious, flat lot. Situated just moments from schools, parks, and the scenic Grand River Trail, this property epitomizes both convenience and tranquility. Seize the opportunity to make this exceptional property your own and embrace a lifestyle of unparalleled comfort and convenience. Schedule your viewing today! (id:55009)
130 Pleasant Ridge Road
Brantford, Ontario
Welcome to 130 Pleasant Ridge Road, Brantford! This stunning property offers luxurious living with 4+1 bedrooms and 3.5 baths, perfect for comfortable family living or entertaining guests. Step inside to discover engineered hardwood floors throughout the main floor, complemented by vaulted ceilings that create an open and airy ambiance. The home boasts modern upgrades, including all-new heated tiles in the upstairs en-suite, windows installed in 2021, and composite decking with clear glass railing added in 2021. Relax and unwind in the inground pool installed in 2014 or the inviting hot tub. The kitchen features elegant quartz countertops, perfect for culinary enthusiasts. Situated on 1.2 acres, this property provides a serene retreat, yet is conveniently located near amenities and you have direct access to the rail trail right from your very own backyard. Don't miss the opportunity to make this meticulously maintained residence your own! (id:55009)
4 Mccormick Way
Brantford, Ontario
Experience the allure of North Brantford living with this stunning property conveniently located near a public golf course. Boasting 4 bedrooms, 2 bathrooms, and over 2000 square feet of meticulously designed living space, this home promises a turn-key lifestyle. Upon entry, you're welcomed by a bright and expansive foyer that seamlessly transitions to an upper level open-concept living room, dining area, and kitchen. The kitchen, adorned with stainless steel appliances, a sizable island, and ample cabinetry, is an upgraded haven for culinary enthusiasts. The airy primary bedroom offers a serene retreat with its own walkout to a beautiful deck, perfect for enjoying morning coffee or evening sunsets. Additionally, this level features a luxurious 4-piece washroom and two generously sized bedrooms. Descend to the lower level to discover a spacious rec room, complete with a cozy gas fireplace and built-in storage—a perfect space for relaxation or entertaining. Another large bedroom and a convenient 3-piece washroom provide additional comfort and functionality. Outside, the backyard oasis awaits, featuring a large wood deck and covered lower section, complete with a relaxing swim spa—a haven for outdoor gatherings and serene moments alike. Don't miss the opportunity to own this impeccably maintained property. Schedule your showing today and embark on a journey to luxurious living in North Brantford. (id:55009)
70 Beckett Drive
Brantford, Ontario
Step into this impeccably maintained, solid brick bungalow, boasting meticulous attention to detail and featuring 4 bedrooms, 3 full bathrooms, and direct access to the L.E. & N Trail. As you enter, you're greeted by a bright and airy foyer leading seamlessly into the open-concept living room, kitchen, and family room. Hardwood floors, California shutters, and expansive windows adorn the space, creating an inviting ambiance. A cozy secondary family room off the kitchen, complete with an electric fireplace, adds warmth and charm to the area. The kitchen is a chef's dream, boasting a large island and a charming breakfast nook overlooking the backyard. Stainless steel appliances, a deep dual sink, and quartz countertops blend style with functionality. On this level, you'll also find two generously sized bedrooms, a full bathroom, and a bright and spacious primary bedroom featuring hardwood floors, a walk-in closet, and a primary bathroom with a separate shower and luxurious soaking tub. Descend to the lower level to discover a sprawling fully finished recreation room, featuring built-in shelving, a bar area equipped with a wine fridge, and another electric fireplace for added comfort. Additionally, the lower level offers an extra bedroom and bathroom with a convenient stand-up shower and high end finishes. Outside, the backyard oasis awaits, complete with a spacious deck featuring a pergola, ideal for hosting gatherings and summer barbecues with loved ones. Don't let this opportunity slip away to own a meticulously crafted property nestled on a tranquil street in one of Brantford's most sought-after neighborhoods. (id:55009)
11 Masters Lane
Paris, Ontario
Welcome to 11 Masters Lane, nestled in the prestigious Town of Paris, Ontario. This exquisite bungalow boasts 4 bedrooms, 3 bathrooms, and 2,115 sq. ft. of meticulously crafted living space. No detail has been spared in the upgrades, with the interior showcasing stunning new white oak engineered hardwood floors, bespoke custom kitchen cabinets, and not one but two custom fireplaces, adding warmth and elegance to both the upper and lower levels. Oak railings, upgraded trim with backbanding, and a state-of-the-art Heat Recovery Ventilation System further elevate the home's appeal. Outside, the backyard oasis beckons with a picturesque covered porch and composite deck, providing the perfect backdrop for entertaining or simply unwinding in style. Don't miss your chance to experience the epitome of luxury living—schedule your private viewing before this extraordinary home is snapped up! (id:55009)
209 Woodway Trail
Simcoe, Ontario
Welcome to 209 Woodway Trail in the charming town of Simcoe. This beautiful residence offers comfort, convenience, and a perfect setting for both relaxation and entertaining. Step inside and be captivated by the seamless open-concept kitchen, a true chef's dream come true. The kitchen is adorned with stunning granite countertops, touchless faucet, Reverse Osmosis system, and the huge eat-in island takes center stage, providing ample space for culinary creativity and delightful gatherings. This beautiful home offers a spacious layout with four bedrooms and four bathrooms, providing ample space for comfortable living and accommodating guests. The master bedroom is a haven of luxury, featuring a built-in USB port for convenient charging, a walk-in closet for all your storage needs, and a spa-like ensuite that promises relaxation and rejuvenation. As you step outside, be enchanted by the breathtaking view of the wooded area behind the home, offering a serene and tranquil ambiance. Book your private showing today before it's gone! (id:55009)
14 Dalhousie Street
Brantford, Ontario
Welcome to 14 Dalhousie, Brantford! This 4000 sq. ft. mixed-use building offers commercial space on the main level and multi-residential units on the second level. Surrounded by Wilfrid Laurier University, Conestoga College, the YMCA, the casino, the bus terminal, and much more, it boasts a prime location. The main floor features a commercial unit with great exposure, making it valuable for any business. Upstairs, you'll find three residential units, including two charming 2-bedroom homes and a spacious 3-bedroom unit, providing ample living options for residents. Currently, the building is fully leased, with a cap rate of 4.35%. The location, current zoning, and permitted use offer ample opportunities for revenue growth. (id:55009)
409 Colborne Street
Brantford, Ontario
Location, location, location! This C8 Zoning (General Commercial Zone) mixed-use standalone building sits on bus and GO Transit routes, offering convenience and accessibility. The main floor boasts a commercial retail space spanning 2,594 square feet, with an unfinished partial basement area ideal for storage. The second storey, measuring 1,196 square feet, contains a 3-bedroom residential apartment and a bachelor apartment. With C8 Zoning this property generates great cash flow, totaling $7500 a month plus utilities. It's conveniently located within walking distance to the downtown core, Wilfrid Laurier University, Conestoga College, the casino, and Harmony Square. Additionally, the building provides 6 parking spots located at the rear of the building with access from the side street. (id:55009)
409 Colborne Street
Brantford, Ontario
Location, location, location! This C8 Zoning (General Commercial Zone) mixed-use standalone building sits on bus and GO Transit routes, offering convenience and accessibility. The main floor boasts a commercial retail space spanning 2,594 square feet, with an unfinished partial basement area ideal for storage. The second storey, measuring 1,196 square feet, contains a 3-bedroom residential apartment and a bachelor apartment. With C8 Zoning this property generates great cash flow, totaling $7500 a month plus utilities. It's conveniently located within walking distance to the downtown core, Wilfrid Laurier University, Conestoga College, the casino, and Harmony Square. Additionally, the building provides 6 parking spots located at the rear of the building with access from the side street. (id:55009)
249 Murray Street
Brantford, Ontario
Welcome to 249 Murray Street, Brantford! LOCATION, LOCATION, LOCATION! Take a look at this incredible mixed-use property, boasting immense present and future potential in the downtown core. With 17,500 sq. ft. of space and ample parking, it offers a blend of commercial and residential areas. The total square footage amounts to 8,207, featuring 2 commercial units alongside a variety of residential units including 1-4 bedroom, 1-3 bedroom, and 2 large 1-bedroom units. By opening your commercial business and renting out the residential units, you can significantly offset your expenses, achieving a cap rate of 6.33%. (id:55009)
249 Murray Street
Brantford, Ontario
Welcome to 249 Murray Street, Brantford! LOCATION, LOCATION, LOCATION! Take a look at this incredible mixed-use property, boasting immense present and future potential in the downtown core. With 17,500 sq. ft. of space and ample parking, it offers a blend of commercial and residential areas. The total square footage amounts to 8,207, featuring 2 commercial units alongside a variety of residential units including 1-4 bedroom, 1-3 bedroom, and 2 large 1-bedroom units. By opening your commercial business and renting out the residential units, you can significantly offset your expenses, achieving a cap rate of 6.33%. (id:55009)
14 Dalhousie Street
Brantford, Ontario
Welcome to 14 Dalhousie, Brantford! This 4000 sq. ft. mixed-use building offers commercial space on the main level and multi-residential units on the second level. Surrounded by Wilfrid Laurier University, Conestoga College, the YMCA, the casino, the bus terminal, and much more, it boasts a prime location. The main floor features a commercial unit with great exposure, making it valuable for any business. Upstairs, you'll find three residential units, including two charming 2-bedroom homes and a spacious 3-bedroom unit, providing ample living options for residents. Currently, the building is fully leased, with a cap rate of 4.35%. The location, current zoning, and permitted use offer ample opportunities for revenue growth. (id:55009)
70-72 Colborne Street
Brantford, Ontario
Location, Location, Location! The location of 70 Colborne Street in Brantford is unbeatable. Situated directly across from the largest YMCA in Canada, the casino, and the prominent contributor to the downtown area, Laurier Brantford Campus, this property is in the heart of a bustling student community with around 2,700 undergraduate and graduate students. The transformation of the downtown core into a thriving student community has been made possible by the Laurier Brantford campus. The property is fully occupied, featuring 5 residential rental units and 4 commercial units on the ground floor, with a total above-grade gross square footage of 10,298 (9,382 SF of which is finished). The below-grade space has a rental potential of approximately 5,000 square feet, offering additional rental options. The attic is currently empty but has the potential to be developed into another unit or merged with the 5th unit, providing a unique opportunity to enjoy some of the best views in the city with extra cash flow, overlooking the casino and Grand River. Please contact the listing agents to receive further details on how this property is cash flowing. (id:55009)
70-72 Colborne Street
Brantford, Ontario
Location, Location, Location! The location of 70 Colborne Street in Brantford is unbeatable. Situated directly across from the largest YMCA in Canada, the casino, and the prominent contributor to the downtown area, Laurier Brantford Campus, this property is in the heart of a bustling student community with around 2,700 undergraduate and graduate students. The transformation of the downtown core into a thriving student community has been made possible by the Laurier Brantford campus. The property is fully occupied, featuring 5 residential rental units and 4 commercial units on the ground floor, with a total above-grade gross square footage of 10,298 (9,382 SF of which is finished). The below-grade space has a rental potential of approximately 5,000 square feet, offering additional rental options. The attic is currently empty but has the potential to be developed into another unit or merged with the 5th unit, providing a unique opportunity to enjoy some of the best views in the city with extra cash flow, overlooking the casino and Grand River. Please contact the listing agents to receive further details on how this property is cash flowing. (id:55009)
155 Craddock Blvd Boulevard
Jarvis, Ontario
TO BE BUILT - The Sequoia from Willik Homes Ltd, a 2158 sq-ft, 2-storey, 4-bedroom in the picturesque Jarvis Meadows. The open-concept layout welcomes you with a large windows and 9’ patio that fills the space with natural light. This sets the stage for seamless entertaining and quality time with loved ones. Extend your living experience outdoors to the generously sized covered back deck, a perfect setting for outdoor relaxation and entertainment. Whether sipping morning coffee or hosting a summer barbecue, this space enhances the overall charm of the home. Retreat to the primary suite at the end of the day—a sanctuary designed for comfort and relaxation. A large walk-in closet ensures ample storage, while the ensuite bathroom dual sinks, quartz counters, and a beautifully tiled walk-in shower, offering a spa-like experience. Meticulous attention to detail and quality craftsmanship define The Sequoia, showcasing Willik Homes Ltd's commitment to blending style with functionality. This house awaits the right family to call it home—a space where elegance, comfort, and the joys of family life seamlessly converge. (id:55009)
58 Harris Avenue Unit# D
Brantford, Ontario
Welcome home to 58 D Harris Ave! This beautiful all brick bungalow features 2+1 bedrooms, 2 bathrooms and an attached garage with inside entrance. On the main floor you will find a spacious open concept kitchen/dining/living area, 2 well size bedrooms with closets, a 4-piece bathroom and laundry. The glass doors in the living room will lead you to a large patio with a new awning (2022) where you can enjoy your afternoons overlooking the greenspace. The basement boasts a large recreational room, a bedroom, 4-piece bathroom and a second laundry room. This gorgeous home was recently professionally painted throughout, has mostly new flooring and the kitchen was refreshed in 2023. There is a 1 car attached garage and an electric car charger rough-in. This condo is extremely well maintained! Located close to schools, parks, shopping and many other amenities that Brantford has to offer. Book your showing today! (id:55009)
150 Colborne Street Unit# 405
Brantford, Ontario
Whether you're starting out on your own or seeking a convenient place to call home, #405-150 Colborne St. in Brantford promises a delightful living experience with its convenient location and practical layout. This well-maintained apartment features one bedroom and one bathroom, making it ideal for singles, young professionals, or couples looking for a compact yet functional home. Located in a desirable neighborhood of Brantford, residents will enjoy easy access to various amenities, including shopping centers, restaurants, and recreational facilities. The property's central location ensures that essential services and entertainment options are just a stone's throw away. The unit is currently under renovation. Time to choose your finishes so contact today!!!!! (id:55009)
46 James Street
Burford, Ontario
Beautiful, single storey home located on the outskirts of the village of Burford in the Wilson's sub division. Nestled on a spacious lot, this charming country home offers the perfect blend of comfort and tranquility. Boasting three bedrooms plus a den, two bathrooms, and an attached garage, it's designed for both relaxation and practicality. Step into the inviting living room, illuminated by a large bay window. The heart of the home is the kitchen with rustic charm. Whip up culinary delights amidst ample counter space and storage, ideal for both everyday meals and entertaining guests. Adjacent to the kitchen, a cozy dining area sets the scene for memorable gatherings with loved ones. Outside, discover a private oasis tailored for outdoor enjoyment. Lounge by the above-ground pool with a newer composite deck (2022) on sunny days and then have a soak in the hot tub (both the pool and the hot tub are included in as is condition. For those seeking shade or a sheltered spot to relax, a gazebo offers the perfect retreat. This property provides ample opportunities for gardening, recreation and storage with a large shed (10x16) for tools and pool toys. The lower level is nicely finished with a large recreation room complete with a bar, cozy gas fireplace, a den, a convenient 3 piece bathroom and a cold room. Furnace and water heater were new in 2015, roof shingles were replaced in 2016 and a new 50 foot well was drilled in 2016. If you're looking for a country home but still want a community feel close to all amenities this is it! Sellers are flexible with a close date. (id:55009)
140 Alfred Street Unit# 2
Brantford, Ontario
Bright and spacious second floor apartment available for lease! This unit features 2 generous sized bedrooms, 3-piece bathroom with laundry, a large living room with high ceilings and floor to ceiling windows and an eat-in kitchen with an access to the private balcony. The unit also includes one parking spot on the driveway and a shared backyard space. This home is located close to parks, shopping, restaurants and trails, as well as Wilfred Laurier University and Conestoga College! Book your showing today! (id:55009)
370 Junction Road
Haldimand County, Ontario
Welcome to 370 Junction Road situated in Haldimand County. An impressive property spanning 3.4 acres and featuring two distinct homes. The main residence boasts a spacious layout, offering 4 bedrooms and 3 bathrooms, with 2,800 sq. ft. of finished living space. In addition to the main residence, the property includes a charming bungalow with 3 bedrooms and 1 bathroom. The second home compliments the overall appeal of the property, offering versatility and additional accommodation options. With its expansive grounds and dual residences, 370 Junction Road presents a unique opportunity for those seeking a harmonious blend of space, comfort, and flexibility in the picturesque setting of Haldimand County. Make sure to book your private viewing before it is gone! (id:55009)
51 Magnolia Drive
Tillsonburg, Ontario
Welcome to 51 Magnolia Drive, nestled in the picturesque city of Tilsonburg. Step into this turn-key property boasting luxury vinyl plank flooring that seamlessly flows throughout the entire home, creating an elegant ambiance. The kitchen is both stylish and functional, showcasing quartz countertops that add a touch of sophistication to the space. Outside, the fully fenced backyard provides a private oasis, perfect for hosting gatherings and enjoying the outdoors. With 4 bedrooms, 2 bathrooms, and 1,412 sq. ft. of meticulously finished living space, this residence offers ample room for comfortable living. Conveniently located within walking distance of two exceptional schools and a plethora of amenities, this home promises both convenience and luxury. Don't miss the opportunity to make this your dream home—schedule your viewing today! (id:55009)
3 Thirteenth Concession Road
Scotland, Ontario
Welcome to this stunning 2,005 Sq. Ft. custom bungalow, completed in 2023, nestled on a serene 1 acre parcel in Scotland. You will be captivated by the custom finishes and exquisite attention to detail throughout. The spacious main floor encompasses 3 bedrooms and 2.5 bathrooms, providing ample space and comfort for the whole family. The chef's kitchen is a showstopper, with its custom cabinetry, expansive island, and top-of- the-line matching Kitchen-Aid appliances. The great room is an inviting space, highlighted by a floor-to-ceiling stone fireplace and soaring cathedral ceilings. Natural light floods the room through a massive 4-panel sliding glass door, seamlessly connecting the indoors with the outdoors. Step onto the grand covered screen porch, where you can relax and soak in the pristine views, or entertain friends and family in the adjacent grilling area (plumbing and electrical has been run for wet bar). The master suite is a sanctuary of indulgence, featuring a spacious ensuite complete with a custom shower, luxurious soaker tub, and twin vanity. Custom cabinets grace the mudroom and large laundry room, ensuring ample storage space for all your needs. Site plan was approved for a 24X30 shop to the rear of the driveway. There is much more to see in person. Don't miss this opportunity to own a remarkable property that epitomizes elegant countryside living. (id:55009)

