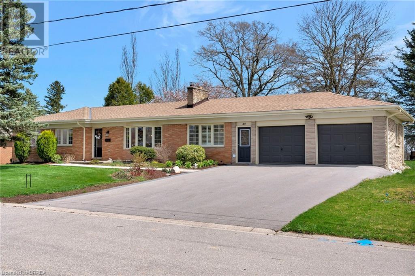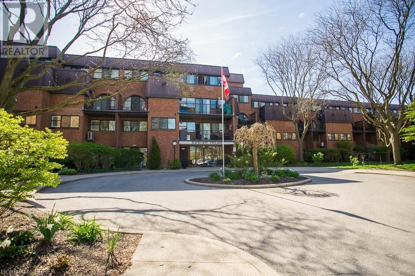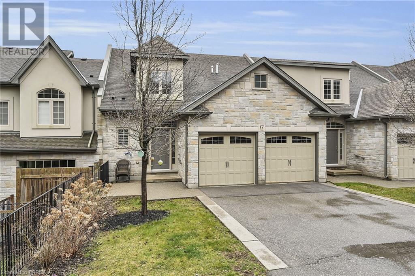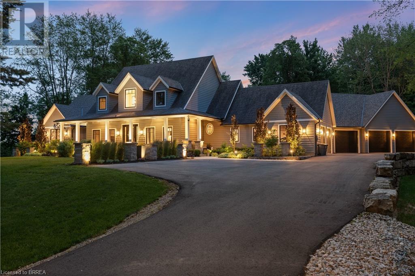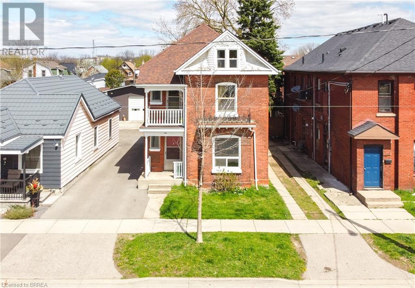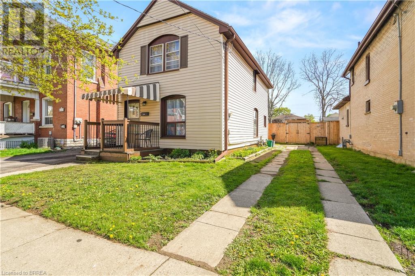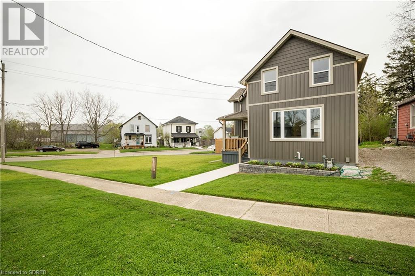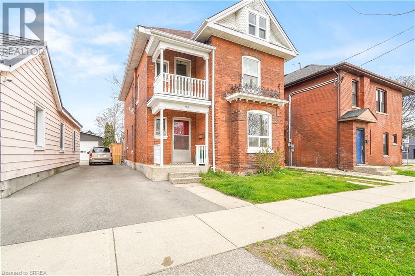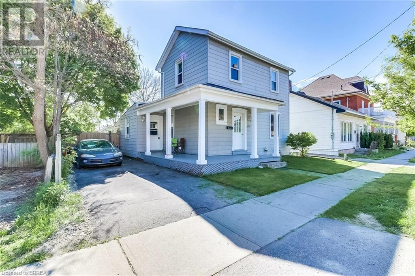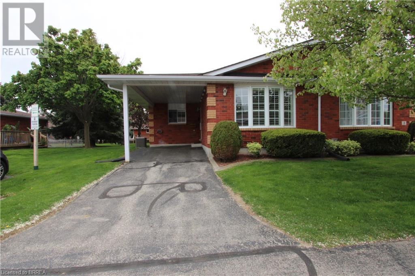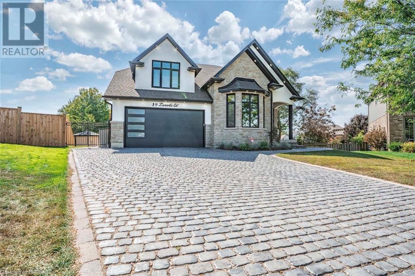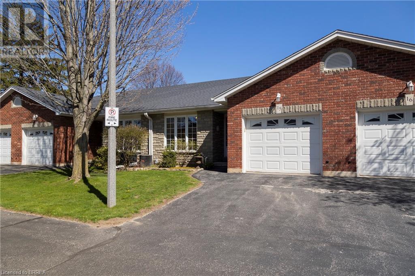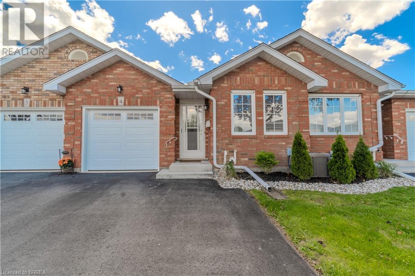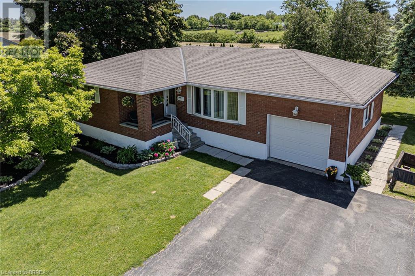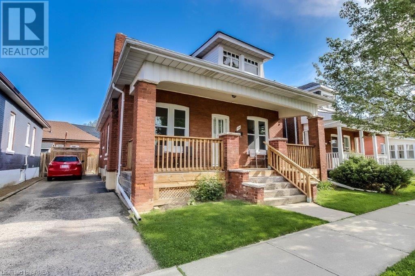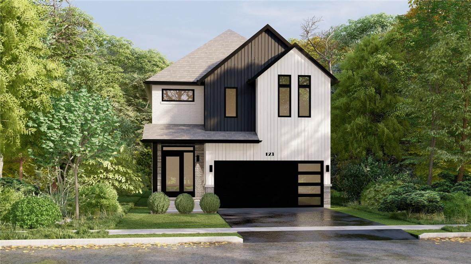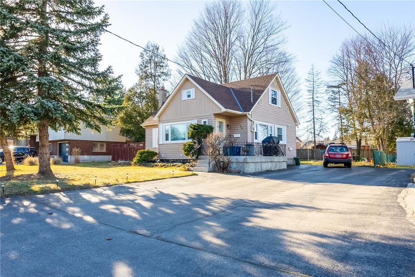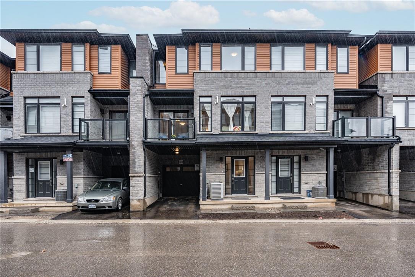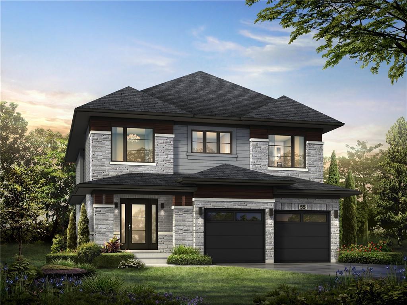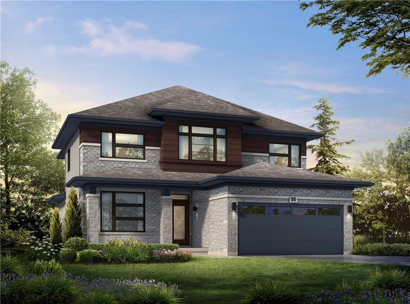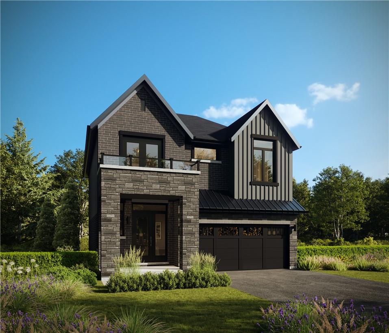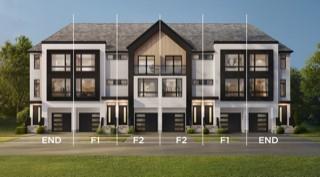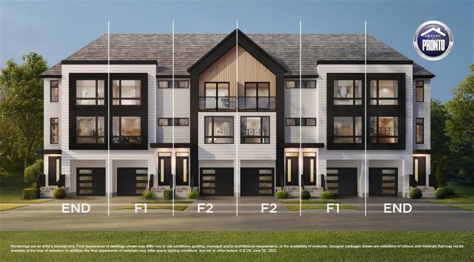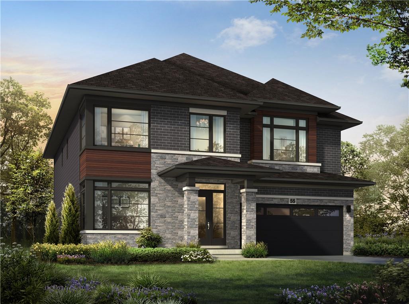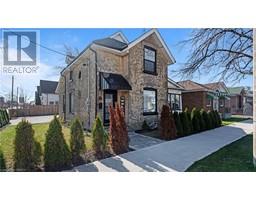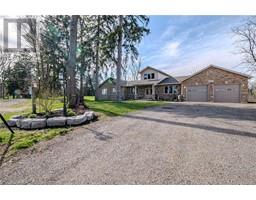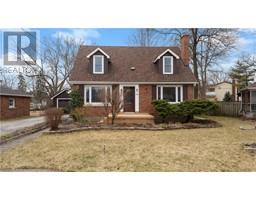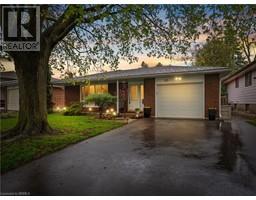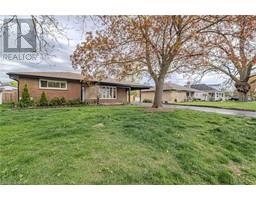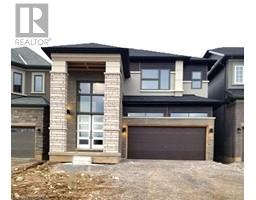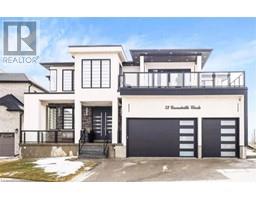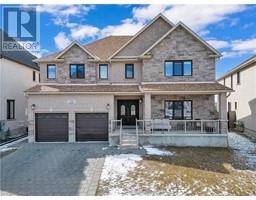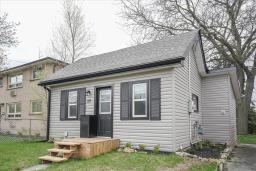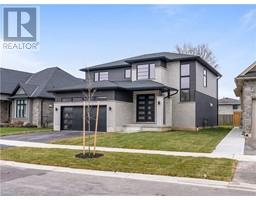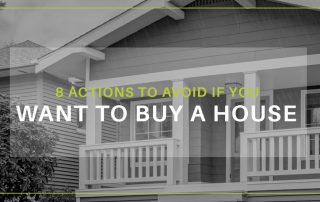40 Davern Road
Brantford, Ontario
Welcome to prestigious Tutela Heights where luxury living meets tranquility in this amazing neighbourhood! Nestled on a private 0.37-acre lot this meticulously maintained and updated brick bungalow offers a spacious retreat for your family. Step inside this warm and inviting home and be greeted by the cozy living room and wood fireplace. The connecting kitchen and dining room provide a seamless flow, perfect for hosting gatherings or enjoying indoor/outdoor living. New Kitchen, all new appliances, vinyl flooring in kitchen/hallways and carpets in the 3 bedrooms were all done in 2022. Open the sliding doors and be transported to your own peaceful backyard oasis. The large family room boasts a picturesque window that overlooks the beautiful backyard, creating a serene ambiance. Outdoors have been updated with new gutters & downspouts (2023), hot tub (2021), and shed (2022). The primary bedroom features a convenient 4-piece ensuite bath and walk in closet. Two additional bedrooms, laundry room (updated 2023), and 4-piece bathroom complete the main level, providing ample space for the entire family. Venture downstairs to the fully finished basement. The generous rec room with bar, 3pc bathroom, office, and bedroom with new oversized egress tilt window (2022) offer versatility to suit your needs. Large driveway with ample parking and an oversized garage are extremely convenient for the hobbyist! Driveway and path to front entrance were both re done in 2022. This property is truly your own little piece of heaven, offering the perfect blend of peaceful living and proximity to the city. The pride of ownership shines through every detail of this home, making it a pleasure to view. Don't miss this incredible opportunity to make Tutela Heights your new address. Schedule your viewing today and experience the epitome of luxury living in this prestigious neighbourhood. (id:55009)
36 Hayhurst Road Unit# 349
Brantford, Ontario
Attention first-time home buyers, investors and empty nesters, welcome to maintenance-free living at its finest. 349-36 Hayhurst Street is a fantastic condo spanning over 2 floors, offering 2 bedrooms, 1.5 bathrooms, a den and 1 parking space. Enter inside the unit to the spacious, open-concept living room and dining room with a balcony just off the living room. The kitchen offers ample cabinet, counter space and storage space. The main floor is complete with a den and a 2-piece bathroom. Upstairs you will find 2 large bedrooms, the first one offers a spacious walk-in closet and the second one offers a second balcony. The upstairs is complete with in-suite laundry and a 4-piece bathroom. Close to shopping and the 403. This is one you will not want to miss! (id:55009)
60 Dufferin Avenue Unit# 17
Brantford, Ontario
Welcome to Fernridge Estates, featuring a luxury bungalow condo with 2 car garage and walk out lot. The main level boasts an open concept design with a custom kitchen with quartz countertop and center island. Vaulted ceiling in great room with pot lights. Large master bedroom with walk in closet and spa like in-suite bathroom. A 2pc bathroom and laundry room complete this level. Hardwood throughout main level. Spiral staircase leads to lower level with walk out to patio, spacious rec room with gas fireplace, guest bedroom with 2 double closets, 4pc washroom and office. Carpet free home. (id:55009)
319 Ninth Concession Road
Harley, Ontario
Welcome to 319 Ninth Concession Road, Harley! This extraordinary custom built home offers a serenity with impeccable attention to detail. With smart home technology integrated throughout, controlling many aspects of this property with the touch of a button. Step inside to the open concept kitchen/living/dining room with floor to ceiling windows allowing loads of natural light. The kitchen is a chef’s dream- equipped with Gaggenau appliances and custom designed cabinetry, as well as a plumbed coffee bar. The main floor living area is ideal for families and features a built-in elevator for added convenience. The main floor primary bedroom has a luxurious five-piece ensuite, and two walk in closets, one of which is a dream closet boasting custom cabinetry and island with quartz countertop. The upper level provides a loft area, two additional oversized bedrooms with a 4-piece bath. The walk-out basement is an entertainer's paradise with a cozy family room with a large fully stocked wet bar. Featuring sliding doors that open to an additional covered screened porch, blending indoor and outdoor living. A private hallway leads to a soundproof home theatre, with seating for 11, and a 150 screen. Movie nights will never be the same- with sound and picture quality rivalling the movie theatre. Step outside to the professionally designed backyard and prepare to be wow’ed. The salt water pool boasts waterfalls and LED lighting throughout, as well as an oversized hot tub- all automated to be completely hands-off. For car enthusiasts, the property boasts a 5 car attached heated garage finished with epoxy flooring, w/ an additional single car garage hidden underneath currently used as a gym. If that is enough, the home also has a 40’ x 30’ detached shop with a 2-bedroom loft apartment above it. Located a mere 20 minutes from Brantford and Woodstock, 45 minutes from Hamilton-this property embodies luxurious, private country living at its finest. (id:55009)
198 Sheridan Street
Brantford, Ontario
A spacious brick duplex featuring a newly renovated 2-bedroom main floor unit with attractive laminate flooring, high ceilings and 9 baseboards, a bright living room for entertaining, a beautiful new kitchen with soft-close drawers and cupboards, modern countertops, new flooring, and a new sink, an immaculate 4pc. bathroom with a new tub and tub surround, a convenient main floor laundry room, lots of storage space in the basement, and a big patio area in the backyard. Updates include some new windows in 2019, new roof shingles in 2016, new furnace in 2023, new attic window in 2023, new flooring in 2023, new light fixtures in 2023, and more. Upper unit is currently rented. Live in the main floor unit and let the rent from the upper unit help pay your mortgage or purchase this excellent investment property and you can set your own rent for the main floor unit. Close to parks, schools, shopping, trails, and highway access. Book a viewing before it’s gone! (id:55009)
169 Marlborough Street
Brantford, Ontario
Attention 1st Time Buyers! Check out this lovely 2-storey home sitting on a quiet street with a big private backyard and featuring a covered front porch for enjoying your morning coffee, a spacious living room for entertaining with laminate flooring and crown moulding, a dining area for enjoying family meals, a bright kitchen with plenty of cupboards and counter space, a 4pc. bathroom with a modern vanity, 3 good-sized bedrooms upstairs, and a fully-fenced backyard that is very private with lots of room for the kids to run around and a deck with a gazebo where you can enjoy hosting summer barbecues with your family and friends. A beautiful home that's close to parks, schools, shopping, trails, and highway access. Book a viewing before it’s gone! (id:55009)
81 Banfield Street
Paris, Ontario
The best of both worlds!! The charm of a century home near the heart of Paris, fully modernized with all of the technologies and efficiencies of a new build home! This home is MOVE IN READY and perfect for first time buyers, young families, or for downsizing retirees who enjoy a spacious yet easily-manageable home, all within a walk to nearby shops and restaurants of downtown. With updated big-ticket items including - Electrical, Furnace, A/C, hot water tank (owned), lighting, plumbing, windows, doors, joists, walls, drywall, flooring, siding, deeper basement, foundation, landscaping, etc, you can fully enjoy the charm of living in a century home with modern updates. Note: Pictures w/Furniture and Decore are Virtually Staged. The large corner lot could be fenced in for extra privacy. OR, leave it open to take in the sun-soaked south-west-north exposure of the quiet street. (id:55009)
198 Sheridan Street
Brantford, Ontario
A spacious brick duplex featuring a newly renovated 2-bedroom main floor unit with attractive laminate flooring, high ceilings and 9 baseboards, a bright living room for entertaining, a beautiful new kitchen with soft-close drawers and cupboards, modern countertops, new flooring, and a new sink, an immaculate 4pc. bathroom with a new tub and tub surround, a convenient main floor laundry room, lots of storage space in the basement, and a big patio area in the backyard. Updates include some new windows in 2019, new roof shingles in 2016, new furnace in 2023, new attic window in 2023, new flooring in 2023, new light fixtures in 2023, and more. Upper unit is currently rented. Live in the main floor unit and let the rent from the upper unit help pay your mortgage or purchase this excellent investment property and you can set your own rent for the main floor unit. Close to parks, schools, shopping, trails, and highway access. Book a viewing before it’s gone! (id:55009)
241 Park Avenue
Brantford, Ontario
Excellent starter home featuring three bedrooms. Large eat-in kitchen and main floor laundry/sun room. Stainless steel kitchen appliances. Almost all newer windows and doors. Outside you'll love the wrap around front porch and large private yard. Lots of room in this spacious floor plan for everyone to enjoy! Don't miss out. (id:55009)
20 Courtland Drive Unit# 17
Brantford, Ontario
Charming all brick condominium located in the highly sought after Brier Park area now available for sale! This attractive end unit bungalow features 2+1 bedrooms, 2 bathrooms and roughly 1120 sq. ft. of living space! The main floor boasts a welcoming open concept living/dining area, a very convenient kitchen with plenty of cupboards, 2 good sized bedrooms with closets and a glass sliding door to the back deck in one of them, as well as a 4-Piece bathroom. In the fully finished basement you will find a spacious recreational room with a gas fireplace, a generous size bedroom with 2 closets, and a 3-Piece bathroom. There is also a large utility room with Laundry located on this level. New furnace and AC installed in 2024. You can relax on the back deck with awning enjoying the nature, without worrying about the lawn maintenance! This home is located close to parks, schools, shopping and many other amenities that Brantford has to offer! Book your showing today! (id:55009)
19 Zavarella Court
Paris, Ontario
IMPLY PUT, THIS HOUSE WILL MOVE YOU! VIEW THE STATE OF ART EXECUTIVE CUSTOM BUILT HOME(2023), ONE OF A KIND! NESTLED ON OVER A THIRD OF AN ACRE. FLANKED BY BEAUTIFUL MATURE TREES. THIS HOME BOASTS EVERY UPGRADE ALMOST KNOWN TO MAN, TOO MANY TO INCLUDE BUT HERE ARE SOME HIGHLIGHTS; ELEVATOR, OPEN CONCEPT, PORCELAIN HEATED FLOORS, PANTRIES, MANY KITCHENS, 2 LAUNDRY ROOMS, THEATRE, SAUNA, HOT TUB, EXERCISE ROOM, REMOTE CONTROL BLINDS, OFFICE, MOVIE THEATRE AND SNACK BAR, AND MUCH MORE. ALL EUROPEAN WINDOWS AND DOORS. RELAX AND ENTERTAIN ON THE LARGE COVERED DECK, OVERLOOKING THE PROFESIONAL LANDSCAPED GARDENS AND THE WATERFALL POOL. PROFESSIONAL CHEF GRADE KITCHEN WITH VIKING APPLIANCES, HER'S AND HER'S OVEN. YOU CAN FIND YOUSELF MEAL PREPPING ON GIGANTIC UNDRELIT WATERFALL ISLAND SURROUNDED BY 12 FT HIGH WINDOWS. 5 BEDROOMS, 3 ENSUITES, 3 BATHROOMS, CUSTOM CURVED GLASS RAILINGS, OUTDOOR PIZZA OVEN, POOL SHED, LIGHTED WALKWAY LANDESCAPING, OUTDOOR SERVICE RAMP ENTRANCE FRONT TO REAR. ENJOY ENTERTAING AT THE 4 SEASON BAR AND GAMES ROOM ON THE LOWER LEVEL SURROUND BY 180 DEGREE FLOOR TO CEILING WINDOWS WITH SLIDING ENORMOUS GLASS DOOR WALKOUT TO THE POOL, PATIO, AND PUTTING RANGE. HEATED GARAGE WITH EPOXY FLOOR AND COMPRESSOR. AS A BONUS THIS HOUSE IS SITUATED ON A QUIET CUL DE SAC WITH NO SIDEWALK. CLOSE TO 403! BOOK YOUR PRIVATE SHOWING TODAY! (id:55009)
146 North Park Street Unit# 15
Brantford, Ontario
Absolutely immaculate, all brick townhouse condo in a quiet complex with plenty of parking. This gorgeous 2 bedroom, 2 full bath home offers a fully finished basement, a single car attached garage with inside entry, main floor laundry, a beautiful and bright kitchen/dining/living room with gas fireplace and sliding glass doors to the back yard with deck. All major appliances included and nothing is rented. This home is conveniently located close to all amenities, the Wayne Gretzky Sports Centre, and around the corner to Hwy 403 access. Nothing to do but move in and enjoy life! Book your private viewing of this wonderful home today. (id:55009)
60 Whitlaw Way Unit# 4
Paris, Ontario
This inviting bungalow-style condo offers a seamless blend of comfort and convenience, perfect for family living or a peaceful retreat. The entire condo is completely carpet-free, enhancing both the space and accessibility. The main level features an open concept layout that includes two bedrooms, with the primary bedroom conveniently situated across from a 4-piece bathroom. This design embodies practicality and ease of living. Additionally, the main floor includes a laundry area with direct access to the garage, adding an extra layer of practicality to everyday living. The lower level of the condo significantly expands the living space, boasting a large bedroom with a sitting area and walk-in closet, providing a private oasis for relaxation. Adjacent to the bedroom is a recreational room, perfect for entertainment or leisure, a full bathroom, and a sizable storage closet, ensuring ample space for organization. One of the highlights of this residence is the set of patio doors leading from the living area to a private, covered deck which offers serene views of the surrounding nature, ideal for unwinding or entertaining guests. The property is nestled in a family-friendly neighborhood, just moments away from shopping, schools, and the charming downtown of Paris, making it an excellent choice for those seeking both tranquility and convenience in their home environment. The condo has been kept up-to-date with a furnace and central air conditioning system replaced in 2019. The windows and patio door are scheduled to be replaced in May 2024 by the Condo Corporation. The current owner has agreed to pay the special assessment in full, covering these updates for the new owners, ensuring a smooth and beneficial transition. (id:55009)
46 James Street
Burford, Ontario
Beautiful, single storey home located on the outskirts of the village of Burford in the Wilson's sub division. Nestled on a spacious lot, this charming country home offers the perfect blend of comfort and tranquility. Boasting three bedrooms plus a den, two bathrooms, and an attached garage, it's designed for both relaxation and practicality. Step into the inviting living room, illuminated by a large bay window. The heart of the home is the kitchen with rustic charm. Whip up culinary delights amidst ample counter space and storage, ideal for both everyday meals and entertaining guests. Adjacent to the kitchen, a cozy dining area sets the scene for memorable gatherings with loved ones. Outside, discover a private oasis tailored for outdoor enjoyment. Lounge by the above-ground pool with a newer composite deck (2022) on sunny days and then have a soak in the hot tub (both the pool and the hot tub are included in as is condition. For those seeking shade or a sheltered spot to relax, a gazebo offers the perfect retreat. This property provides ample opportunities for gardening, recreation and storage with a large shed (10x16) for tools and pool toys. The lower level is nicely finished with a large recreation room complete with a bar, cozy gas fireplace, a den, a convenient 3 piece bathroom and a cold room. Furnace and water heater were new in 2015, roof shingles were replaced in 2016 and a new 50 foot well was drilled in 2016. If you're looking for a country home but still want a community feel close to all amenities this is it! Sellers are flexible with a close date. (id:55009)
19 Strathcona Avenue
Brantford, Ontario
Attention first time buyers or those looking to downsize. Welcome to 19 Strathcona Ave. This charming all brick bungalow has been meticulously updated and is move in ready. Featuring 3 bedrooms, 1 bathroom, freshly painted neutral colour walls and trim, brand new durable vinyl plank flooring, new furnace and A/C installed in 2024, roof replaced in 2023, large kitchen with an abundance of storage and countertop space, adjacent mudroom, 100 amp electrical panel, 9 foot ceilings, owned water heater, and newer windows throughout. Private, fully fenced back yard with entrance to the basement, beautiful covered front porch where you can enjoy coffee in the morning and a good book in the afternoon. Full, unfinished basement provides laundry facilities and tons of storage. Set on a quiet street just minutes from downtown, close to shopping and schools, Brantford & District Civic Centre, and one block from a playground and splash pad at Tutela Park. Call today for your private viewing. (id:55009)
36 Holder Drive, Unit #lot 88
Brantford, Ontario
Hughson Modern Farmhouse to be built by Losani Homes. Great 2170 sqft floor plan with 4 bed, 3.5 bathrooms, and double garage. Main floor features include 9' ceiling, stunning 8' doors, Kitchen with extended height cabinets, quartz counter tops, island with waterfall end panels, and pot and pan drawer. Great room includes pot lights and gas fireplace. Ceramic flooring in foyer, powder room, double door closet, kitchen and breakfast rooms per plan. Engineered hardwood in spacious Great room. Oak stairs to second floor. Convenient second floor laundry. Main bedroom with ensuite with quartz countertops and huge walk-in closet. Bed 4 boasts ensuite. Bed 2 and 3 share cheater ensuite. Purchaser price includes sod and asphalt driveway completed after close. Includes A/C and appliance pkg. Close to walking trails, shopping and schools. PreVu virtual immersive tour. Earliest move in July 2024 (id:55009)
39 Dunsdon Street
Brantford, Ontario
Take a Peek !!! Brier Park Neighbourhood with an In-law Suite. Welcome to 39 Dunsdon Street, nestled on an oversized lot. This backyard has potential for several possibilities included a large garage or a swimming pool oasis- waiting for the next owner . Conveniently located just minutes to highway access, grocery stores, restaurants, Lynden Park Mall, and steps to parks. This stunning 1.5 storey home has been renovated to accommodate an in-law suite in the lower level with a separate entrance. Beautifully designed this home offers 3 bedrooms on the upper levels and 1 bedroom in the lower level, 2 full baths with 2 separate laundry units, 2 newer kitchens, no carpets thru out. Call today for your private viewing. (id:55009)
461 Blackburn Drive, Unit #108
Brantford, Ontario
Stunning 3 bedroom, 2.5 bathroom, 3-storey Losani built townhome in West Brant. Built in 2023 this townhome is filled with modern upgrades to provide contemporary living. The expansive first floor foyer features vinyl plank flooring, interior garage access and utility & storage. The main level features include pot-lighting, an open-concept layout including a formal dining room, living room with lots of natural light, a partially covered front-facing balcony, a kitchen with white cabinetry, stainless steel appliances and quartz countertops, a powder room and main level laundry room. The upper level features a large primary bedroom with a 3-piece ensuite bathroom (with a gorgeous walk-in shower with upgraded tiled walls), & 2 large closets, 2 additional bedrooms & a 4-piece bathroom with a shower/tub combination. Other features include driveway parking for a second vehicle, visitor parking, owned central air conditioning & more. Freehold ownership with a $69.29 monthly fee for common elements maintenance. Excellent location with easy access to shopping, schools, parks, public transit & all other major amenities. (id:55009)
Lot 244 Blackburn Drive
Brantford, Ontario
Stunning Brand New Losani Home To Be Built. Welcome to the Millbank Modern Four bedroom two and half bathroom luxury home in the sought after west Brant community. This elegant, two story, detached home features an open concept main level design with formal living room, great room and separate dining room that is drenched in natural light and ideal for at home entertaining. This home boast Ceasarstone counters throughout with undermounted sinks. Tiled walk-in shower in primary ensuite with frameless glass door. Solid Oak staircase with metal spindles from main to second floor. Show stopping three sided gas fireplace in the Great room. Pot lights on the main floor and on the exterior. Basement three piece rough in. Double car garage with inside entry and two car driveway parking. Your ideal home awaits! (id:55009)
479 Blackburn Drive, Unit #lot 242
Brantford, Ontario
Welcome to the sought after Brant West community stunning New 4 bedroom, 3 Car Garage BRAND NEW Losani Home in the family friendly neighbourhood surrounded by nature trails, parks and schools, both secondary and elementary. The spacious 4 bedroom two and half bath Princeton model offers 2449 square feet of at home entertaining and living space. Enter through the covered front porch you'll find the spacious separate dining room which leads to the the open concept kitchen with an island, breakfast area and great room. Conveniently work from home in with the main floor den, office space. Leading to the 2nd floor is a beautiful oak stair case with metal spindles. The bedroom level offers an oversized main bedroom with a walk in closet and luxury ensuite with double sinks and tiled shower with a frames glass door. Continuing on to the 3 additional bedrooms, main bathroom and bedroom level laundry room. Your new home awaits! (id:55009)
Lot 103 Gillespie Drive
Brantford, Ontario
New Modern Farmhouse by Losani Homes. The sought after MacIntosh Model Four Bedroom 3.5 Bath with Walkout Basement! Still time to choose colours and finishes! Kitchen offers a corner walk in pantry, Ceaserstone counters, walk out to your 6' x 10' Deck off your Breakfast area. Ceasarstone counters throughout the bathrooms. Gas fireplace with build out and painted mantel. Engineered hardwood in the main hall and great room. Oak stairs from main floor to second floor. Exterior spotlights and additional pot lights on the main floor. Walk out Basement with a Three-piece rough in offering great potential. Don't hesitate reach out now to begin planning your new home. (id:55009)
55 Tom Brown Drive, Unit #67
Paris, Ontario
Sought after new community coming to the hidden gem of Paris by Losani Homes. Make this beautiful community of Paris nestled along the Grand river surrounded by nature and close to the 403 your new neighbourhood. Just Released! Modern Farmhouse inspired Townhome. To be Built Closing end of October 2024. 3 Bedrooms plus Den. Quartz countertop in the kitchen, luxury vinyl plank flooring on the main level, extended height cabinets undermounted sink and powder room. Walk out to your private deck for the morning coffee directly off the dinette area. Primary bedroom with ensuite with a glass shower and an additional 2 bedrooms & main bathroom. Enter through the front door or convenient inside entry from the garage. Sit back and await for your brand new home "To Be Built" in the charming town and community of Paris. (id:55009)
55 Tom Brown Drive, Unit #6
Paris, Ontario
Sought after Brand New community coming to the charming town of Paris by Losani Homes. Just Released! Stunning Modern Farmhouse inspired Three Bedroom plus Den, two & 1/2 bath Freehold Townhome with garage and backyard. Quartz countertops in Kitchen, extended height upper cabinets, undermounted sink, luxury vinyl plank flooring on the main level. Main floor powder room. Walk out to your private backyard. Avoid the elements by entering through inside entry from the garage. Home monitoring package. Purchase now and Sit back and wait for your brand New Home "To Be Built" in the hidden gem community of Paris. Completion Expected for End of August of 2024. Minutes to the 403 with easy access. Close proximity to the new Brant Sports Complex. Minutes to the picturesque downtown, Grand River, local shops, craft brewery and restaurants. (id:55009)
477 Blackburn Drive, Unit #lot 243
Brantford, Ontario
Beautiful executive 4 bed, 3.5 bathroom, 3319 sqft Corsica Modern to be built by Losani Homes in sought after Brant West. Choose your own finishes with the help of our designers. Main floor boasts stunning high ceiling entrance, 8' doors, huge windows for maximum natural light, a living room perfectly situated to be used as a home office where you can meet with clients, separate formal dinning area for entertaining, large great room, breakfast with sliders to rear yard and kitchen with angled upper corner cabinets, quartz countertops, island and microwave shelf. Oak stairs from main to second floor. Main bedroom features luxury ensuite with double sink, soaker tub, tiled shower with frameless glass door. Bed 3 and 4 enjoy a shared bathroom with double sink. Bed 2 has cheater door to main bathroom. Convenient second floor laundry. Increased basement windows, in full height basement and 3pc basement rough-in. Close to walking trails, schools and shopping. Closing late 2024.Open House at Losani sales office at 501 Shellard Lane Brantford as this home is to be built. (id:55009)
Real Estate Blog:
Whether you’re a first time home buyer, a seasoned investor or somewhere in between, I would love to help you find a new home in Brantford or Brant County. If you would prefer to receive a direct email with Brantford real estate listings instead, just send me a message!

