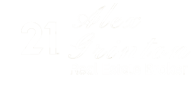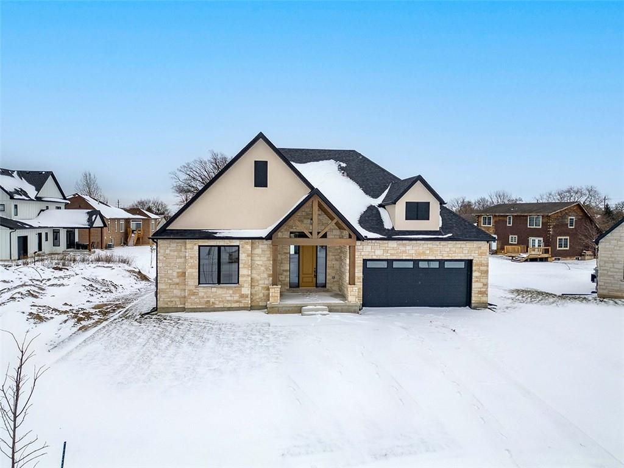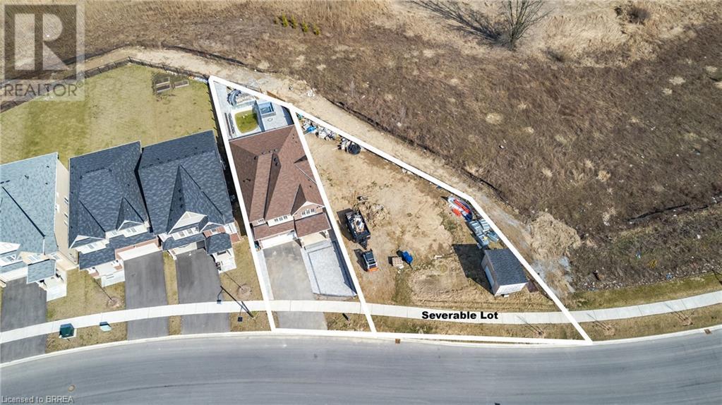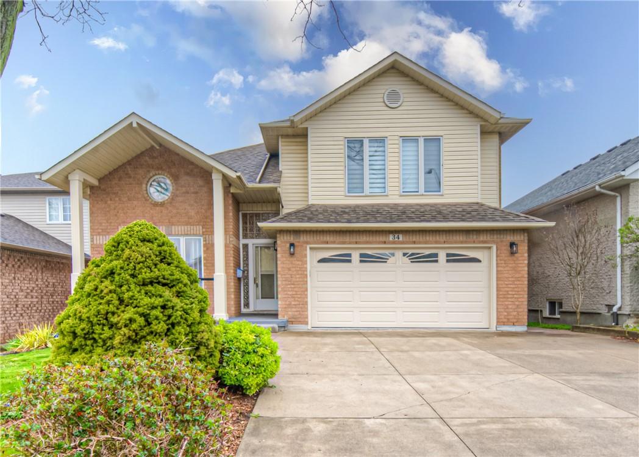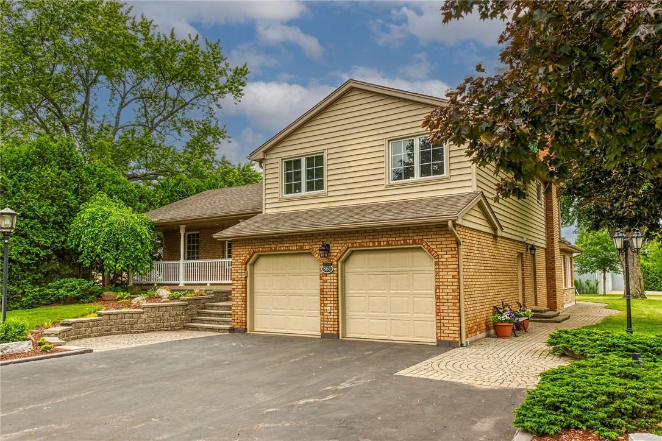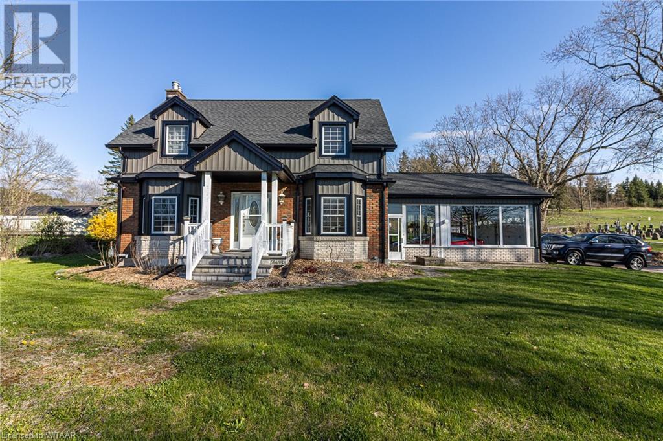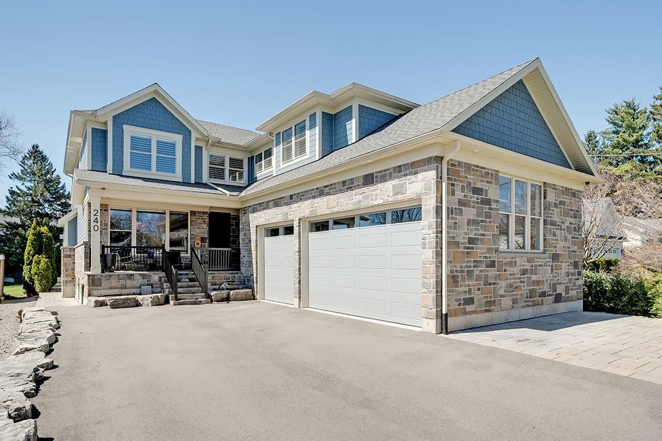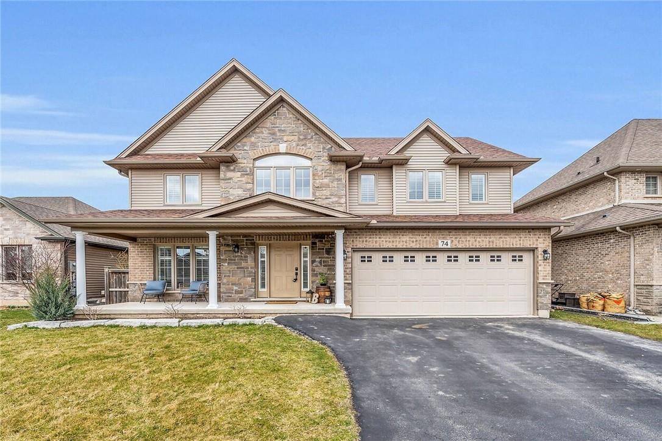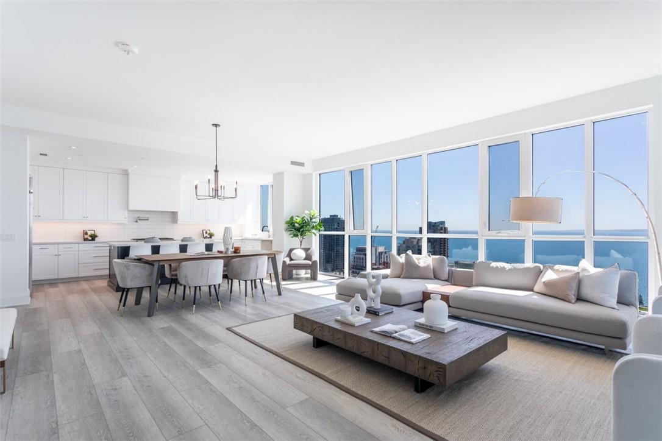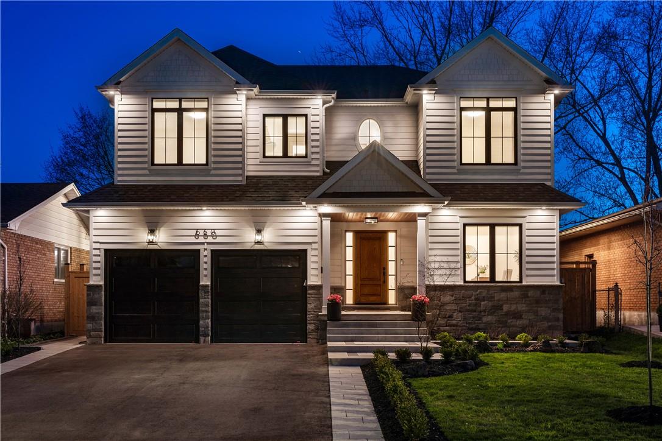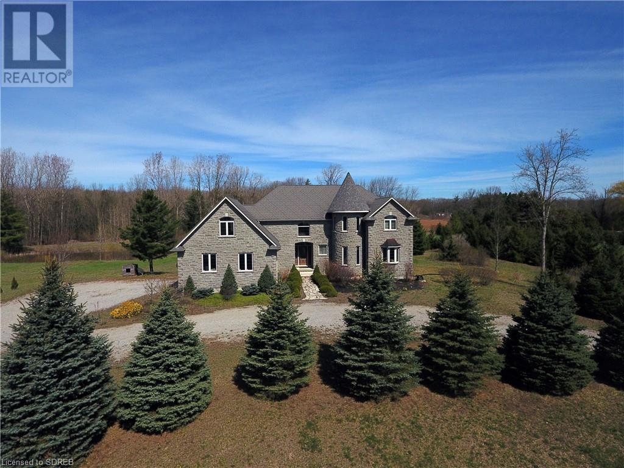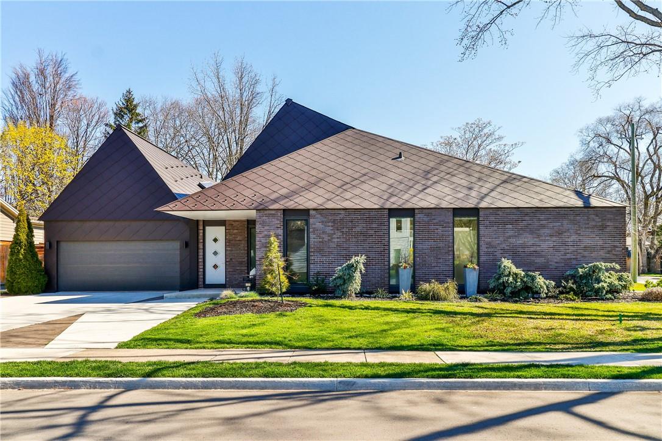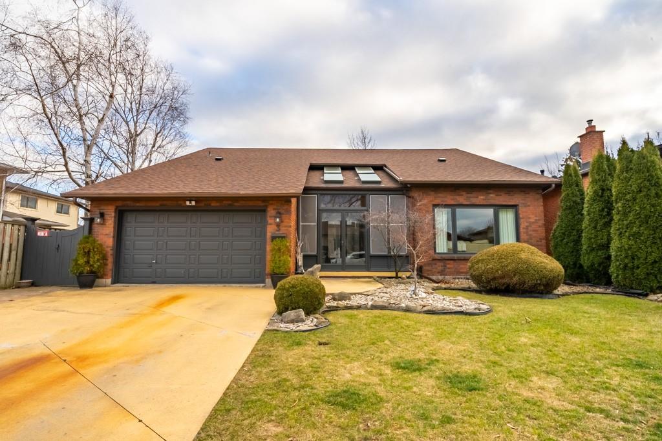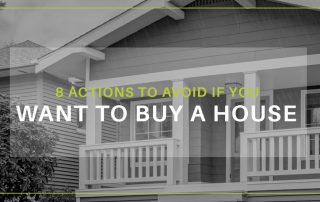3643 Vosburgh Place
Campden, Ontario
Looking for a brand new, fully upgraded bungalow, in a peaceful country setting? This property will exceed all expectations. Offering a 10-ft, tray ceiling in the Great Room, an 11-ft foyer ceiling, 9-ft in the remaining home and hardwood and tile floors throughout, the home will immediately impress. The primary bedroom has a walk-in closet and its ensuite has a tiled glass shower, freestanding tub and double vanity. The Jack and Jill bathroom serves the other two main floor bedrooms and has a tiled tub/shower and a double vanity, as well. The red oak staircase has metal balusters adding warmth equal to the 56" gas linear fireplace of the great room. The partially finished basement has the home's fourth washroom, and two extra bedrooms, adding to the three on the main floor. From the basement, walk out to the back yard where you'll experience peaceful tranquility. There are covered porches on both the front and back of the home, a double wide garage, and a cistern located under the garage. The electric hot water tank is owned holding 60 gallons, and the property is connected to sewers. Close to conservation parks, less than 10 minutes to the larger town of Lincoln for all major necessities, and less than 15 mins away from the QEW with access to St. Catharines, Hamilton, a multitude of wineries, shopping centres, golf courses, hiking trails, Lake Ontario and the US border. (id:55009)
71 Anderson Road
Brantford, Ontario
With a couple hundred thousand dollars in upgrades inside and out and an approved severance worth a couple hundred thousand dollars, this stunning property offers the epitome of luxurious living with a perfect blend of comfort and elegance... and opportunity! Nestled in a serene neighbourhood, this 2-storey home boasts 4 bedrooms and 4+1 bathrooms, spanning across 2473 square feet. Backing onto a picturesque ravine, tranquility and natural beauty await at your doorstep. Step inside to discover a meticulously upgraded interior, starting with the heart of the home, the kitchen. Completely remodeled, the kitchen features exquisite Leather Granite countertops, complemented by stainless steel appliances and a stand-up freezer, catering to both functionality and style. Each bathroom has been beautifully designed, offering a retreat-like experience for residents and guests alike. Outside, a backyard oasis awaits, fulfilling every homeowner's dream. Imagine spending leisurely afternoons lounging by the in-ground pool, enjoying the soothing ambiance of the spillover spa hot tub, and admiring the water fountain feature against the backdrop of the peaceful ravine. Entertain effortlessly on the large deck, adorned with low-maintenance composite deck boards, offering sweeping views of the ravine and backyard paradise. The spacious basement adds another dimension to this already impressive home, featuring a wet bar and walk-out access, perfect for hosting gatherings or unwinding after a long day. Additional features include 200 amp service, exterior pot lights, and the convenience of being located across from Wyndfield West Park, ensuring easy access to outdoor recreation. Don't miss the opportunity to make 71 Anderson Rd your forever home, where luxury, comfort, and natural beauty converge seamlessly. Schedule your viewing today and prepare to be captivated by this exquisite property. Note: Pool & Spillover Spa will be completed by end of May. (id:55009)
34 Westlawn Drive
Hamilton, Ontario
WEST MOUNTAIN BEAUTY. APPROX 2,630 SQ FT PLUS FINISHED BASEMENT. LARGE 47' X 111' LOT. FEATURES 2 STOREY GREAT ROOM OPENING TO OPEN CONCEPT KITCHEN and LIVING ROOM, 2 STOREY FOYER, MAIN FLOOR DEN/OFFICE. MOST FLOORING UPDATED 2024. HIGH EFFICIENCY FURNACE 2022, CENTRAL AIR. FULL SIZE (20' WIDE) DOUBLE GARAGE, FULL BRICK CONSTRUCTION (EXCEPT SOME SIDING ON FRONT ELEVATION). DEFINITELY A MUST VIEW HOME. ALL SIZES APPROX. AND IRREG. (id:55009)
861 Centre Road
Flamborough, Ontario
Welcome home to this rural oasis close to the town of Waterdown. Exceptional, multi purpose 7.27 acre beauty 3+1 bedroom stunner with over 3300 sq feet of living space full of luxury and upgrades. This home has 2.5 acres of manicured property with a beautiful inground pool and huge entertaining space/ The 3600 sq foot outbuilding could be perfect for agricultural use, storage, small business or just a hobbyist. Grow your own crops. Possibilities are endless. First class home even has room for the entire family and could even have in-law options. Recent updates include furnace, AC, generator, 2 renovated baths, new pool liner and heater. Don't miss out on this one of a kind property. (id:55009)
584880 Beachville Road
Beachville, Ontario
Lovely 2.43 Acre property with 4 bedrooms, 2 baths, double car garage half circle driveway with modern updates and possible lot severance! Imagine having the ability for an A.R.U. property, it would add convenience as well as independence to an aging or growing family member. This home offers a lot of room for everyone especially in the newer kitchen that opens into the dining area that features a gas fireplace, wall to wall double hung windows that allow nature and natural light to fill the rooms, the counter top in the kitchen with its food-grade soapstone is not only stylish but also practical, you will enjoy this carpet free home that offers self-healing wooden floors in the dining and kitchen area. When you move through to the living-room there is another gas fireplace that adds warmth and coziness, perfect for chilly evenings. For added convenience the main floor has a 3 piece bath and laundry area. Moving upstairs you can take refuge in your primary bedroom or bath (with in floor heat) to relieve the stresses of the day, on the same floor you will find 3 more bedrooms to suit your families needs. Loads of storage in the basement, attached double garage, a large property for entertaining is a definite plus, providing ample space for your gatherings, outdoor activities whether on your newer deck with a gas line for your b.b.q. or on your open space. With all newer windows, updated kitchen/dining area, the appeal of a country setting, this is a charming and comfortable place to call home. Roof/soffits/eaves 2022, Septic pumped 2024, kitchen/main floor bath/laundry 2022, windows at the back of the home 2022, (id:55009)
240 Pine Cove Road
Burlington, Ontario
Custom built in 2021 approximately 3100 sq ft plus fully finished lower level. Located in prestigious Roseland with 4 spacious bedrooms, 4.5 baths, 3.5 car garage with 13‘ceilings, ideal for lift. Nestled on a 204’deep setting, ideal for a pool. Designed with a blend of traditional & contemporary quality finishes with rift plank white oak hardwood, plaster crown moulding, coffered ceilings, pot lighting, soapstone/quartz counters, heated floors & extra wide floor to ceiling sliding patio doors/windows & built in speakers. Open concept family room with gas fireplace overlooks the expansive white kitchen with large 11’x 6’ centre island breakfast bar, soapstone counters & chevron backsplash. A 30’x 36’ maintenance free deck with partial covering, skylights, ceiling fans & gas lines. Convenient Mud room entry from the epoxy floor 3.5 car garage. Upper level with 4 bedrooms & 3 bathrooms. The primary suite is a sanctuary with electric fireplace, solar blackout blinds & luxurious spa 5 piece ensuite with oversize glass shower, freestanding tub & heated floor. Fully finished basement with large egress windows & lots of natural light, games/rec room with fireplace, den & rough in for kitchen + 3 pc bath. Ideal in-law potential with separate entrance leads directly to garage. Extra foam insulation in basement, garage floors & walls. If you are looking for a custom quality built family home close to lake, schools & park make your appointment today to view your dream home! (id:55009)
74 Oakdale Boulevard
Smithville, Ontario
Exquisitely presented, Extensively upgraded 5 bedroom, 3 bathroom Smithville 2 storey on premium 51’ x 114’ lot on sought after Oakdale Bvld. Stately curb appeal with stone, brick, & complimenting sided exterior, attached double garage, paved driveway, & oversized backyard complete with covered back porch with composite decking & built in hot tub, fenced yard, fire pit area, & shed. The masterfully planned open concept layout is highlighted by gorgeous eat in kitchen with quartz countertops, rich espresso cabinets with contrasting eat at island, S/S appliances, & backsplash, large family room with gas fireplace & vaulted ceilings overlooking the rear yard, formal dining area, welcoming foyer, 2 pc MF bath, & desired MF laundry. The upper level includes 4 spacious bedrooms highlighted by primary bedroom with walk in closet & chic ensuite with walk in shower & soaker tub, & 4 pc main bathroom. The partially finished basement offers 5th bedroom, rough in bathroom, & fully drywalled rec room allowing for economical way to add to overall square footage – 90% complete. Upgrades includes hardwood flooring, modern decor, fixtures, roof shingles 2022, & more. Conveniently located close to parks, schools, amenities, shopping, & easy access to QEW, Grimsby, Niagara, Hamilton, & GTA. Shows Incredibly well – Just move in & Enjoy all that the Smithville Lifestyle has to Offer. (id:55009)
2007 James Street, Unit #2103
Burlington, Ontario
Introducing a masterpiece of modern living: this exceptional penthouse crowns Burlington’s newest luxury condo, commanding the entire western expanse of the building. This once in a lifetime opportunity offers 3 bedrooms plus a den and 3.5 bathrooms, which offers unparalleled space and sophistication. Panoramic vistas grace every room, inviting the beauty of the surrounding landscape indoors, with 360-degree views of the city. Step onto two expansive, covered balconies to savor the tranquility and grandeur of the setting, where the sun rises over Lake Ontario, and the sunset illuminates the entire sky as it disappears over the escarpment. The primary suite is a sanctuary unto itself, featuring a walk-in closet, separate closet, oversized ensuite, and a private balcony, ensuring absolute comfort and privacy. Unique floor plan which provides a guest wing completely separate from the main living area. Impeccably designed custom closets and organizers adorn the main hallway, enhancing both functionality and style. Culinary delights await in the bespoke kitchen and bar area, where every detail has been meticulously crafted for the discerning resident. Elevate your lifestyle to new heights in this unparalleled penthouse retreat. (id:55009)
660 Montego Crescent
Burlington, Ontario
Welcome to the epitome of luxury living in South Burlington! Nestled in a serene neighbourhood, this newly constructed two-story home boasts elegance and functionality at every turn. With over 4,000 square feet of finished living space, this residence features 4+1 bedrooms and 5 bathrooms, offering ample room for comfortable living and entertaining. Step inside to discover a seamless blend of modern design and timeless appeal. The main level welcomes you with an open-concept layout, accentuated by gleaming white oak hardwood floors and abundant natural light. The gourmet kitchen is a chef's dream, equipped with high-end appliances, quartz countertops, a walk-in pantry w/coffee bar and a spacious island perfect for culinary adventures and casual dining. Unwind in the stunning primary suite, complete with a spa-like ensuite bath and his and hers walk-in closets. Three additional bedrooms on the upper level provide versatility for guests or family members. But the true gem of this property lies outdoors. Step onto the covered porch and immerse yourself in the tranquility of the professionally landscaped backyard oasis. Whether you're hosting summer barbecues or enjoying quiet evenings under the stars, the expansive yard and sparkling swimming pool offer endless opportunities for relaxation and recreation. Conveniently located near top-rated schools, shopping, and dining destinations, this home offers the perfect balance of privacy and convenience. (id:55009)
947 Charlotteville Road 8
Charlotteville, Ontario
Nestled in beautiful Norfolk County, this enchanting property at 947 Charlotteville Road 8 offers the allure of a modern castle set within a nearly 100-acre forested retreat. This unique home, built in 2010, features a striking turret that doubles as a cozy dining area on the main floor and a quaint bedroom on the second, enhancing its fairy-tale appeal. The robust brick facade and sturdy metal roof, accented by a copper-trimmed bay window, invoke the timeless elegance of a stately manor. Situated less than 20 minutes from the sandy shores of Turkey Point Beach and under 40 minutes from Brantford, this home is perfectly located for those seeking both a retreat and accessibility. The interior boasts sleek hardwood and contrasting slate tiles at the entrance, while the bedrooms feature soft carpeting for a warm, inviting atmosphere. Each level of the home offers a patio, providing panoramic views of the verdant landscape, ideal for relaxation or hosting gatherings. The property strikes a perfect balance with less than 30 acres of workable land and the rest dedicated to residential use and expansive woodland, including areas designated as provincially significant wetlands. These natural features make it ideal for conservation efforts or as a sanctuary for those aspiring to start a hobby farm. The addition of two dug ponds and winding trails through the forest enhances its suitability for outdoor activities and nature exploration, promising endless adventures. 947 Charlotteville Road 8 represents a rare opportunity to own a piece of rural paradise in Norfolk County, combining the mystical charm of an enchanted forest dwelling with the comforts and conveniences of a thoughtfully designed home. This property offers a lifestyle filled with peace, privacy, and the potential for various outdoor and farming activities, making it an attractive choice for prospective homeowners seeking a magical escape from the urban hustle. (id:55009)
1427 Birch Avenue
Burlington, Ontario
Step into this architectural masterpiece where every detail has been meticulously crafted to create a harmonious blend of luxury & functionality in this stunning 3 Bed, 5 Bath home. Upon entering, you are greeted by the stunning 360-degree centre courtyard with glass roof, a focal point that seamlessly integrates indoor & outdoor living. Wall-to-wall glass doors effortlessly open to an inviting seating area, featuring a fire pit, flagstone paving & a custom built BBQ station. Just steps away awaits your very own gourmet kitchen, boasting custom cabinetry, top-of-the-line appliances, a walk-in pantry & a breakfast bar. Your indoor lap pool is surrounded by marble inspired feature walls, & vaulted ceilings. A sitting area, dedicated pool laundry & powder room complete the space. Retreat to the main floor primary suite, where you will find floor-to-ceiling custom storage solutions, a dressing room, & a spa-inspired ensuite. Upstairs, lofted spaces provide endless possibilities; 2 additional bedrooms, 2 bathrooms, a home office, and family room await. The downstairs offers 9-foot ceilings, heated floors, an oversized recreation room, second laundry, cold room, & another full bathroom. Rare double car garage. Located in an exclusive neighbourhood in the heart of Downtown Burlington, steps away from shops, restaurants & the picturesque shores of Lake Ontario. Immerse yourself in the essence of downtown living and indulge in the unparalleled luxury offered by this exceptional home. (id:55009)
3 Sugarplum Court
Stoney Creek, Ontario
Nestled on a quiet court location in the sought-after Upper Stoney Creek neighborhood near Felkers Falls. This 2635 square foot custom built home is perfect for the growing family. The bright and airy front foyer welcomes you home. Traditional floor plan with living room, separate dining room, updated kitchen with high-end appliances, and all-new luxury flooring throughout. Sunken family room with electric fireplace. Convenient laundry and powder room complete the main floor. Double car garage with inside access. The basement is complete with a large rec room and games room, lots of storage space, a rough-in for a 3-piece bathroom and a cold room. Upstairs, four bedrooms offer ample space, including an extra-large master bedroom with an ensuite and walk-in closet. Step outside to a rear yard designed for entertaining, featuring a large deck, beautiful landscaping and shed for all your outdoor storage needs. Perfectly located near lots of parks, walking distance to Bruce Trail. Quick drive to Valley Park Rec Centre, and the ever-expanding Heritage Green Centre as well as convenient highway access. Some major updates include furnace and A/C in 2014, skylights in 2019, main floor doors and windows in 2021, and second-floor windows in 2022. Roof 2019. (id:55009)
Real Estate Blog:
Whether you’re a first time home buyer, a seasoned investor or somewhere in between, I would love to help you find a new home in Brantford or Brant County. If you would prefer to receive a direct email with Brantford real estate listings instead, just send me a message!
