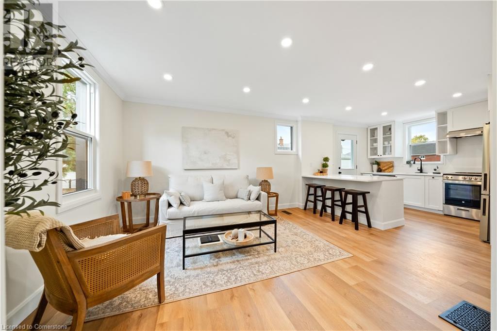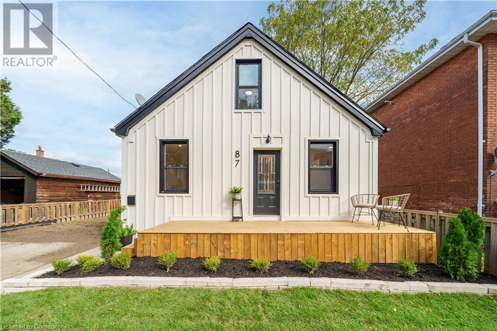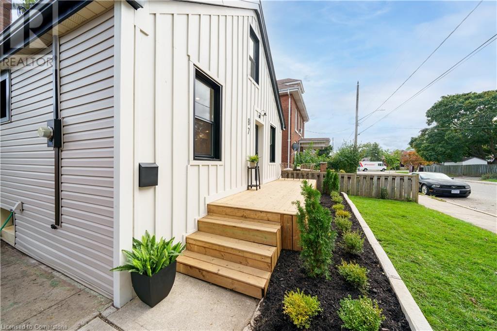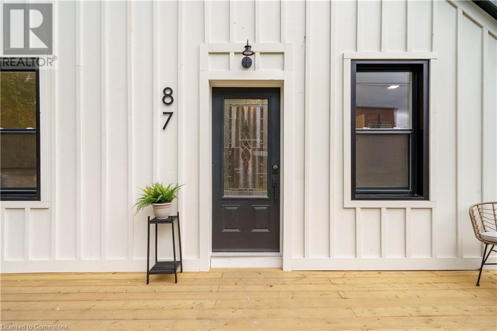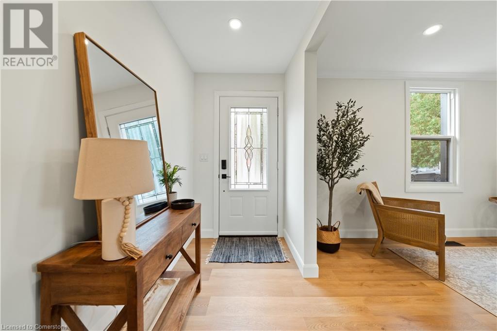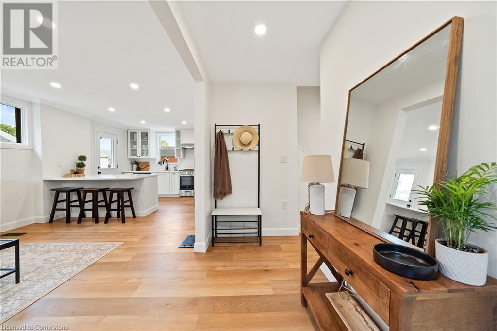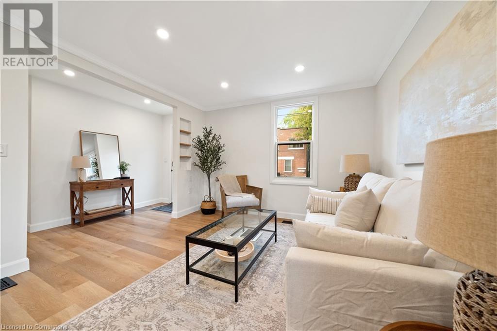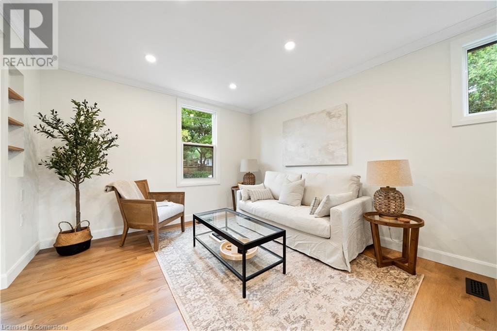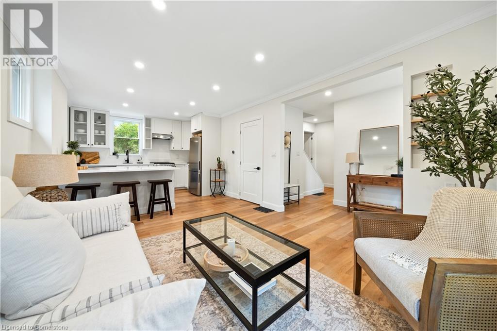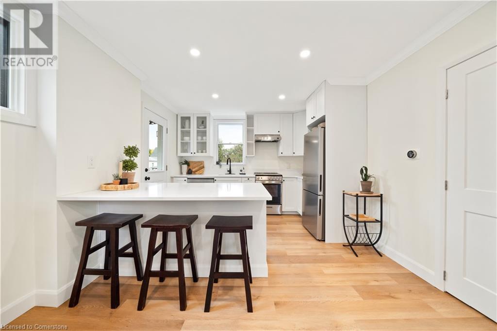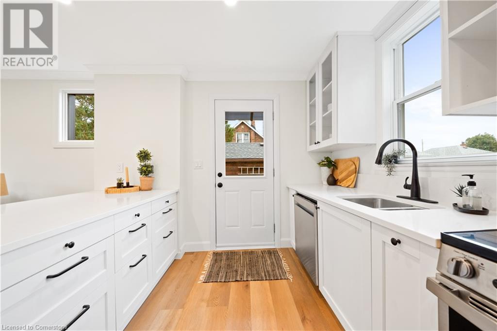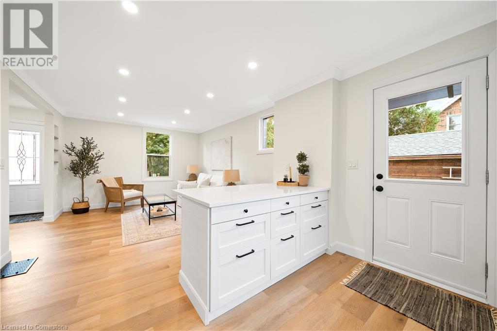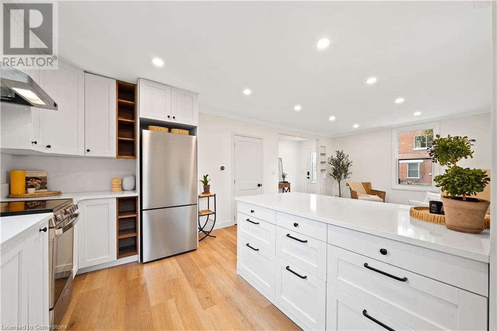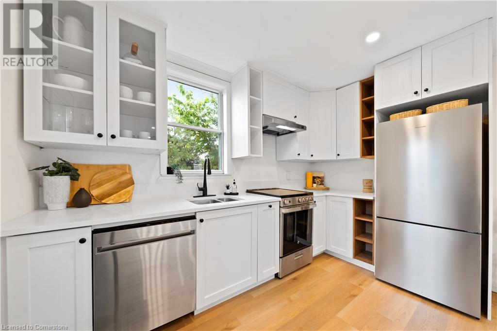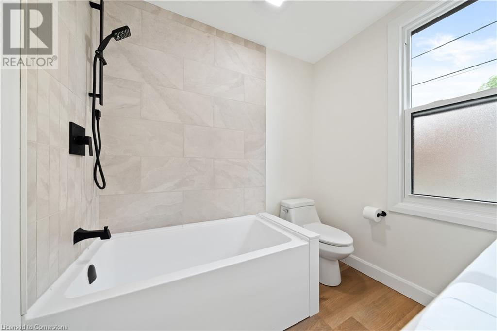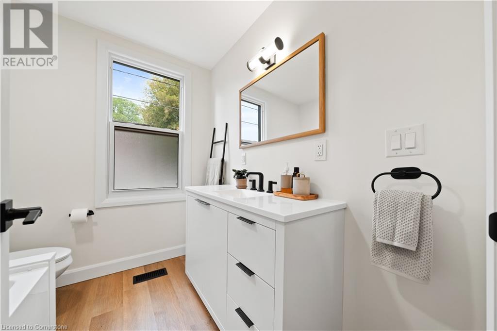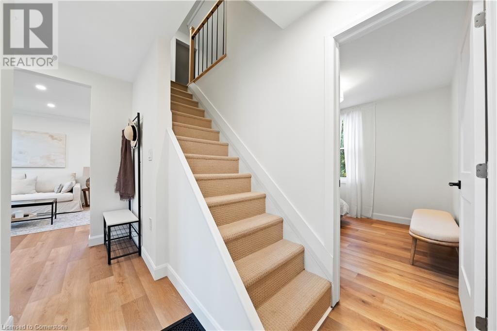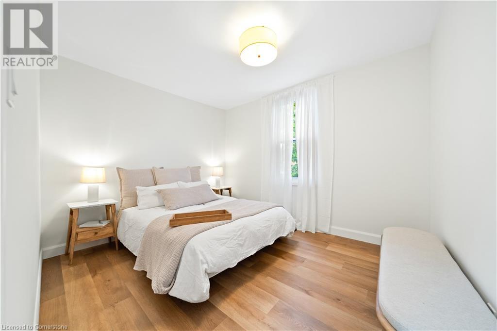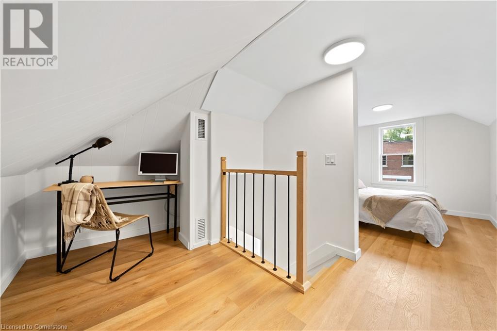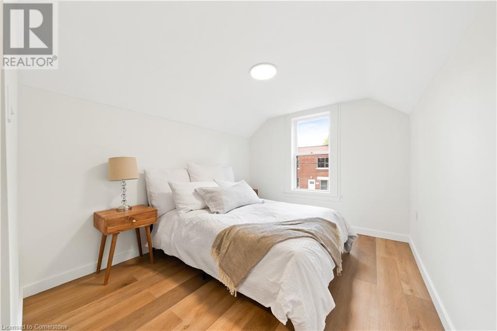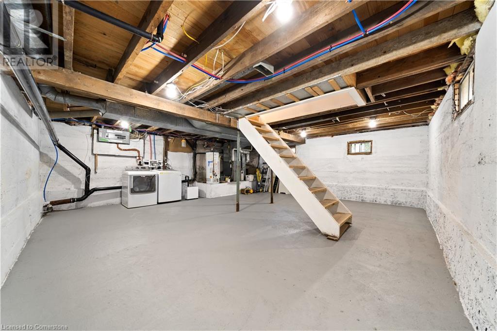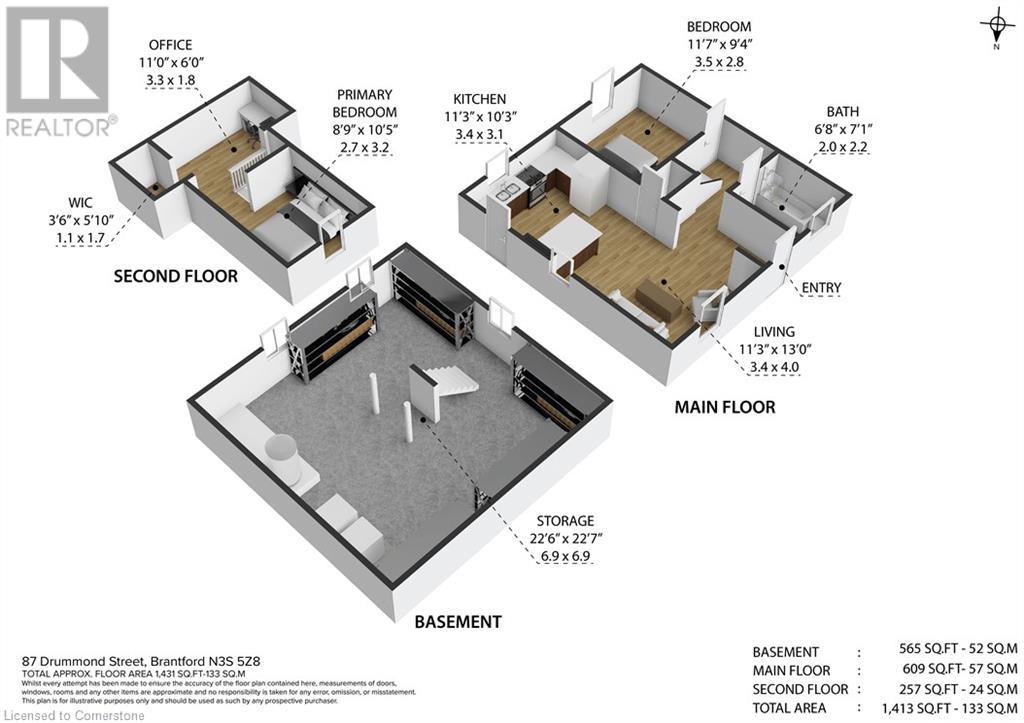87 Drummond Street Brantford, Ontario N3S 5Z8
$449,900
Welcome home to 87 Drummond Street - a beautifully renovated 2-bedroom, 1-bathroom home in Brantford! This charming house features an open-concept kitchen and living room, perfect for entertaining and everyday living. The modern kitchen is complete with new stainless steel-appliances, an oversized kitchen island, quartz countertops, and plenty of storage! You cannot miss the tastefully chosen finishes inside and out, and the quality of the workmanship throughout. With brand new vinyl flooring, windows, doors, roof, and electrical panel it’s move-in ready with peace of mind. The unfinished full basement offers potential for future customization, while the side yard is ready for your finishing touches. Perfect for those looking for a modern, cozy place to call home! Don’t miss this gem! (id:55009)
Open House
This property has open houses!
2:00 pm
Ends at:4:00 pm
2:00 pm
Ends at:4:00 pm
Property Details
| MLS® Number | XH4206349 |
| Property Type | Single Family |
| Neigbourhood | Eagle Place |
| Amenities Near By | Hospital, Public Transit, Schools |
| Community Features | Community Centre |
| Equipment Type | Furnace, Water Heater |
| Features | Paved Driveway, Sump Pump |
| Parking Space Total | 2 |
| Rental Equipment Type | Furnace, Water Heater |
| Structure | Porch |
Building
| Bathroom Total | 1 |
| Bedrooms Above Ground | 2 |
| Bedrooms Total | 2 |
| Appliances | Dishwasher, Dryer, Refrigerator, Washer, Hood Fan, Window Coverings |
| Basement Development | Unfinished |
| Basement Type | Full (unfinished) |
| Constructed Date | 1905 |
| Construction Style Attachment | Detached |
| Cooling Type | Central Air Conditioning |
| Exterior Finish | Vinyl Siding |
| Foundation Type | Block |
| Heating Fuel | Natural Gas |
| Heating Type | Forced Air |
| Stories Total | 2 |
| Size Interior | 866 Sqft |
| Type | House |
| Utility Water | Municipal Water |
Land
| Access Type | Road Access |
| Acreage | No |
| Land Amenities | Hospital, Public Transit, Schools |
| Sewer | Municipal Sewage System |
| Size Depth | 40 Ft |
| Size Frontage | 45 Ft |
| Size Total Text | Under 1/2 Acre |
| Zoning Description | Res |
Rooms
| Level | Type | Length | Width | Dimensions |
|---|---|---|---|---|
| Second Level | Bedroom | 8'9'' x 10'5'' | ||
| Main Level | Eat In Kitchen | 11'3'' x 10'3'' | ||
| Main Level | Living Room | 11'3'' x 13'3'' | ||
| Main Level | Bedroom | 11'7'' x 9'4'' | ||
| Main Level | 4pc Bathroom | 6'8'' x 7'1'' |
https://www.realtor.ca/real-estate/27526470/87-drummond-street-brantford
Interested?
Contact us for more information

