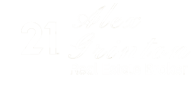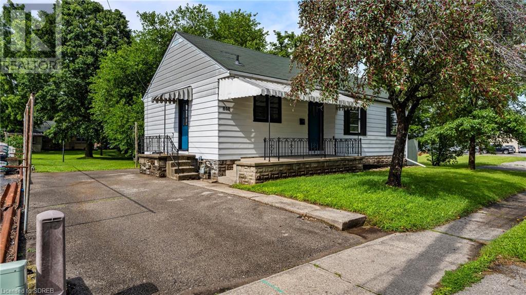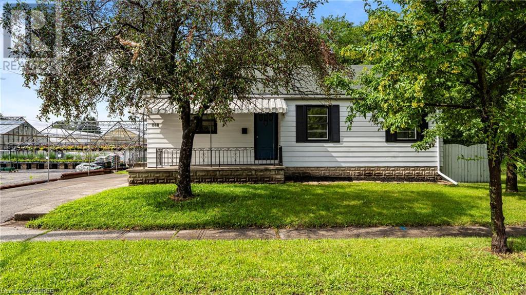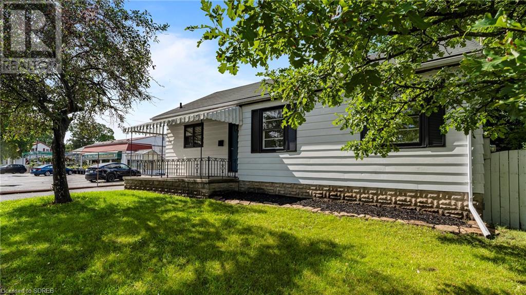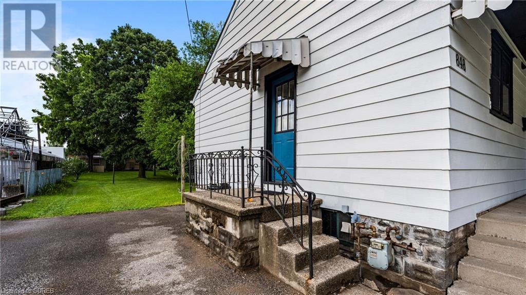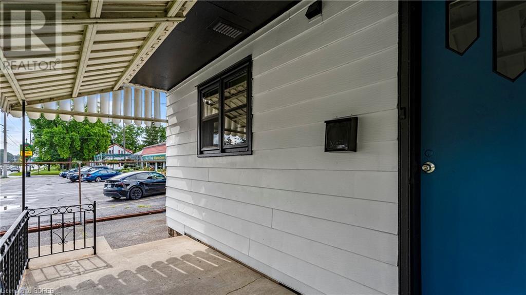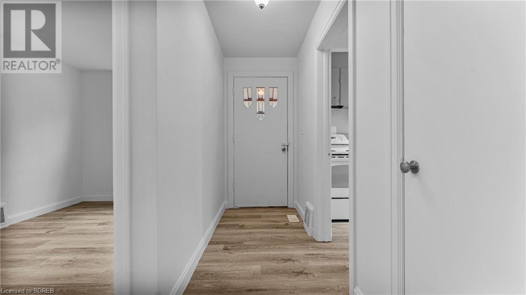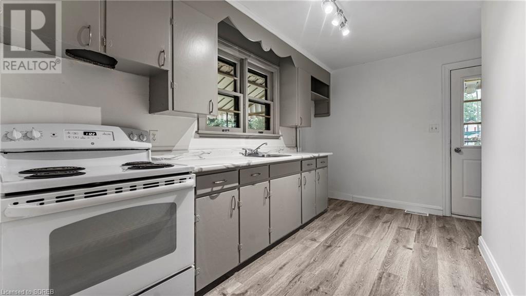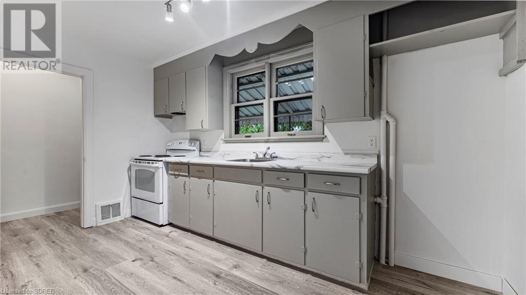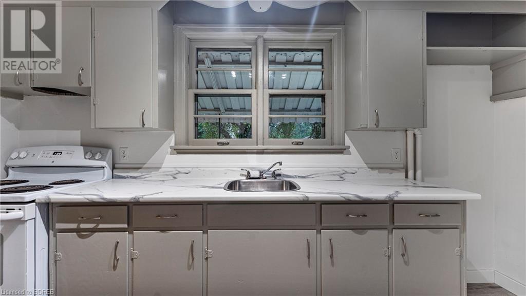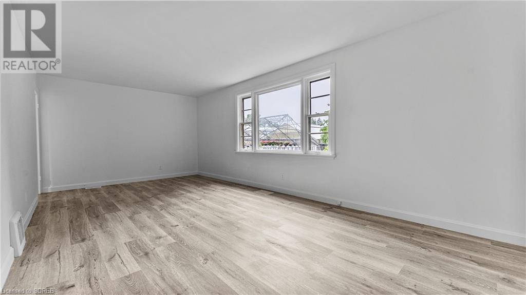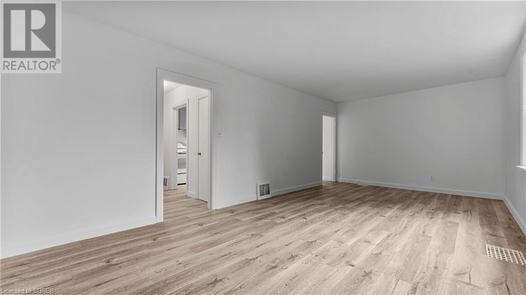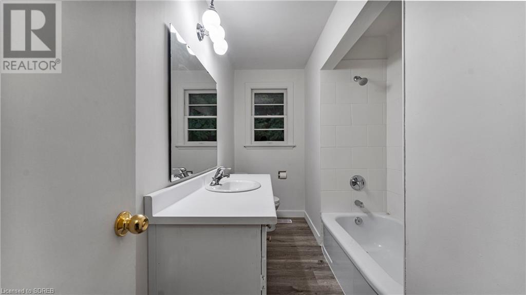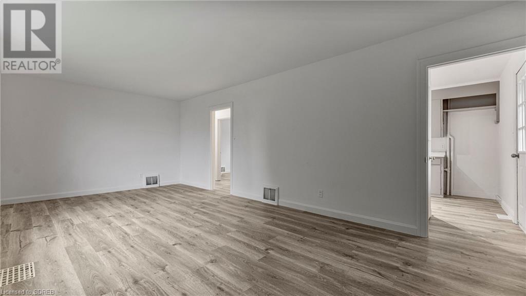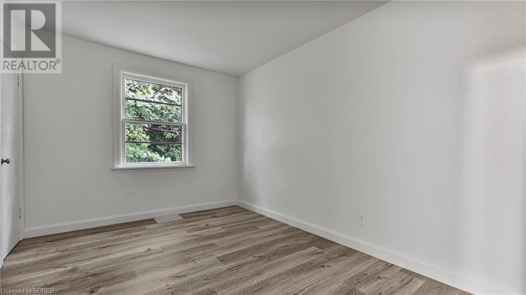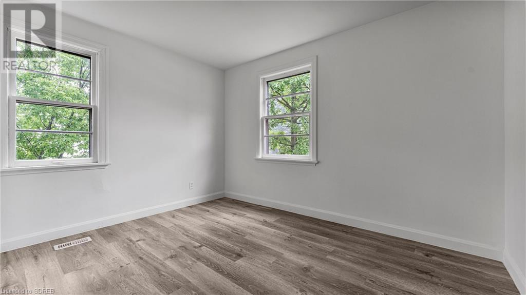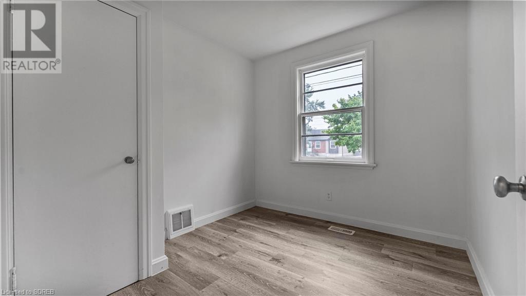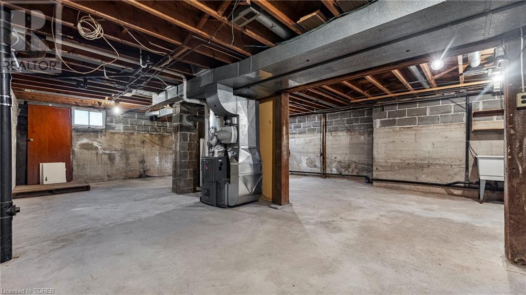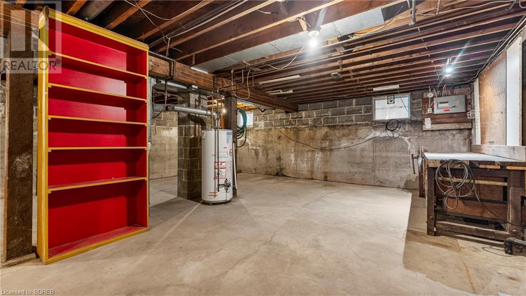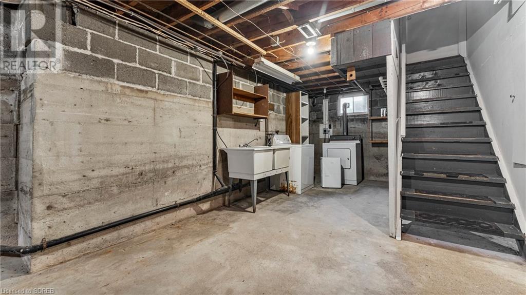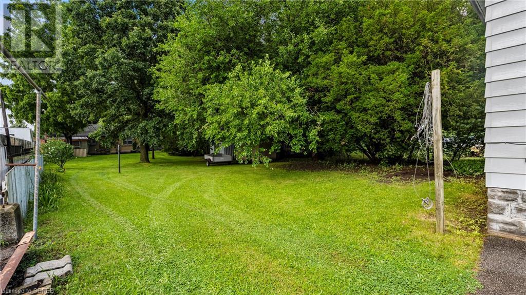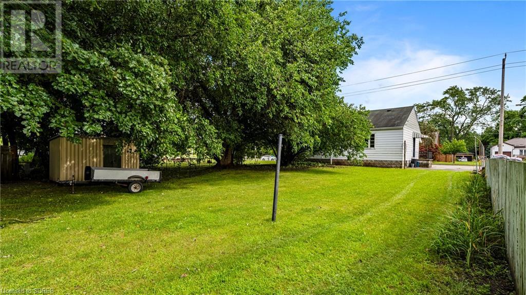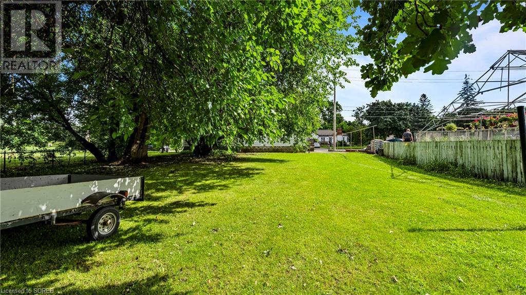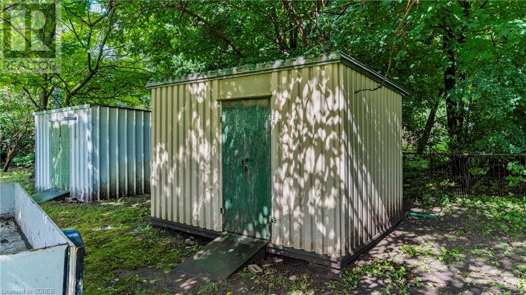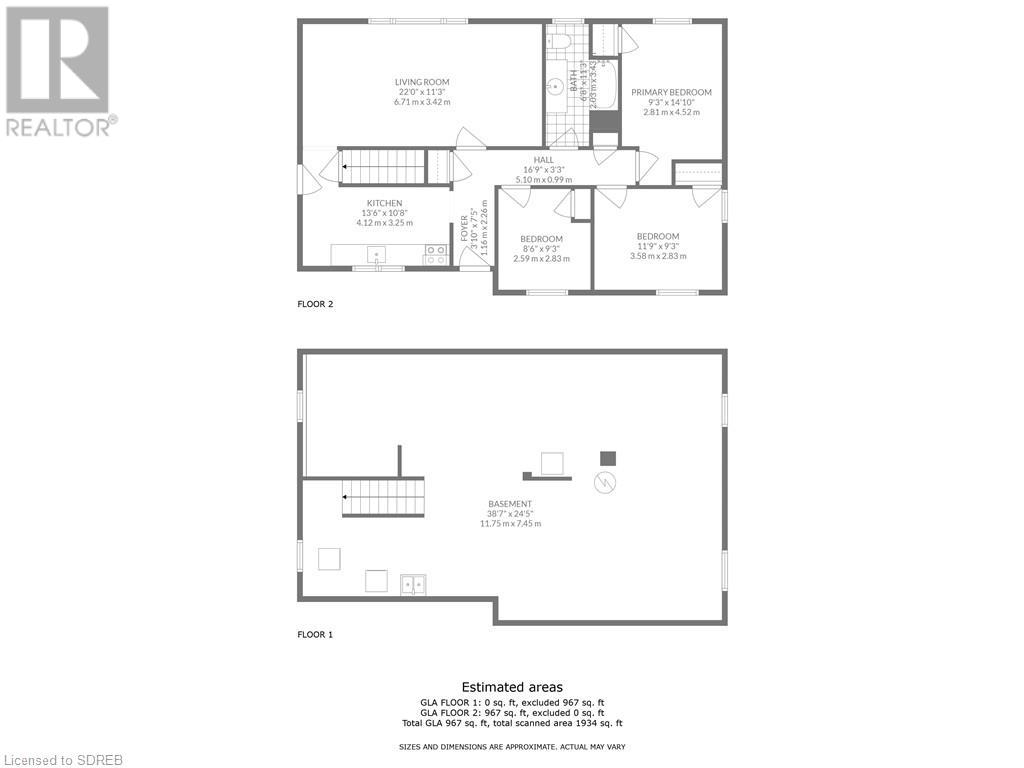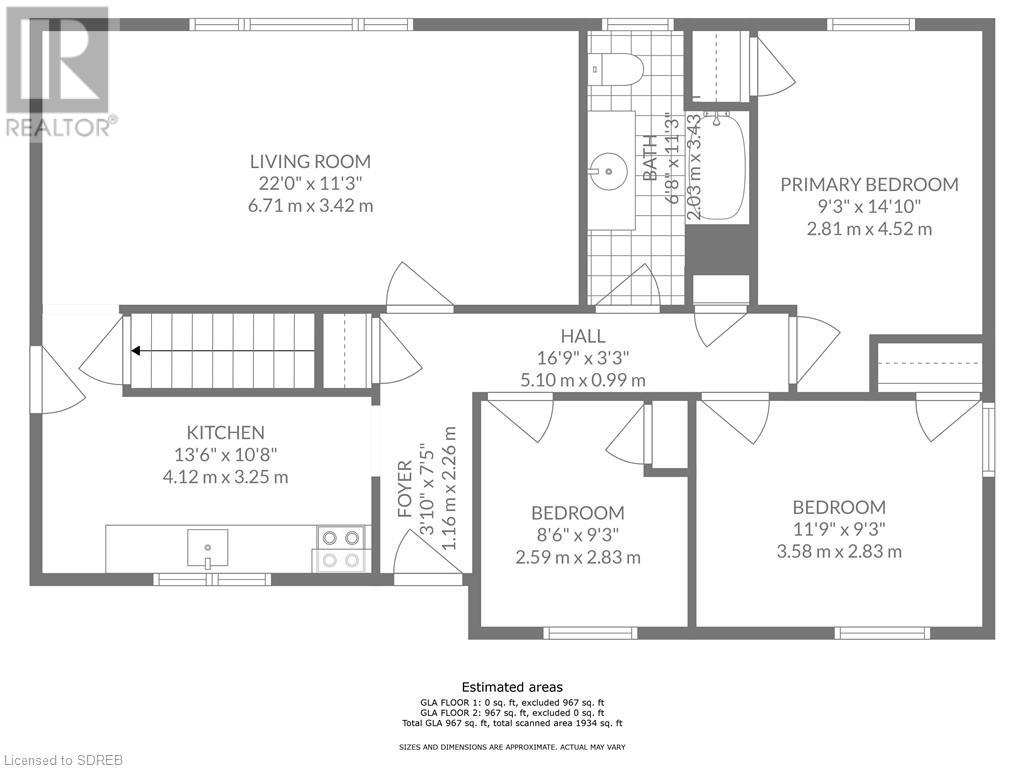848 Colborne Street E Brantford, Ontario N3S 3S9
3 Bedroom
1 Bathroom
967 sqft
Bungalow
Central Air Conditioning
Forced Air
$549,900
Freshly painted and all new flooring throughout this bungalow. Zoned C8 so it has huge potential if you have a business to run, no additional cost to rezone. Taxed as residential as current use. Huge backyard with enough room for an addition, additional home, pool or use your imagination. (id:55009)
Property Details
| MLS® Number | 40623093 |
| Property Type | Single Family |
| Amenities Near By | Golf Nearby, Hospital, Park, Place Of Worship, Playground, Public Transit, Schools, Shopping |
| Community Features | Community Centre, School Bus |
| Equipment Type | Furnace, Water Heater |
| Features | Industrial Mall/subdivision, Sump Pump |
| Parking Space Total | 2 |
| Rental Equipment Type | Furnace, Water Heater |
Building
| Bathroom Total | 1 |
| Bedrooms Above Ground | 3 |
| Bedrooms Total | 3 |
| Appliances | Dryer, Stove, Water Meter, Washer |
| Architectural Style | Bungalow |
| Basement Development | Unfinished |
| Basement Type | Full (unfinished) |
| Construction Material | Concrete Block, Concrete Walls |
| Construction Style Attachment | Detached |
| Cooling Type | Central Air Conditioning |
| Exterior Finish | Aluminum Siding, Concrete, Shingles |
| Foundation Type | Poured Concrete |
| Heating Fuel | Natural Gas |
| Heating Type | Forced Air |
| Stories Total | 1 |
| Size Interior | 967 Sqft |
| Type | House |
| Utility Water | Municipal Water |
Land
| Access Type | Highway Access, Highway Nearby |
| Acreage | No |
| Land Amenities | Golf Nearby, Hospital, Park, Place Of Worship, Playground, Public Transit, Schools, Shopping |
| Sewer | Municipal Sewage System |
| Size Depth | 111 Ft |
| Size Frontage | 66 Ft |
| Size Irregular | 0.17 |
| Size Total | 0.17 Ac|under 1/2 Acre |
| Size Total Text | 0.17 Ac|under 1/2 Acre |
| Zoning Description | C8 |
Rooms
| Level | Type | Length | Width | Dimensions |
|---|---|---|---|---|
| Main Level | Bedroom | 9'3'' x 8'6'' | ||
| Main Level | Bedroom | 11'9'' x 9'3'' | ||
| Main Level | Bedroom | 14'10'' x 9'3'' | ||
| Main Level | 4pc Bathroom | Measurements not available | ||
| Main Level | Living Room/dining Room | 22'0'' x 11'3'' | ||
| Main Level | Kitchen | 13'6'' x 10'8'' | ||
| Main Level | Foyer | 7'5'' x 3'10'' |
https://www.realtor.ca/real-estate/27196265/848-colborne-street-e-brantford
Interested?
Contact us for more information
