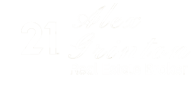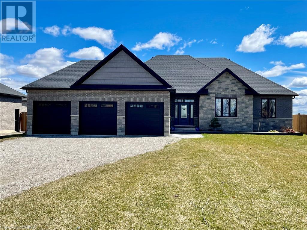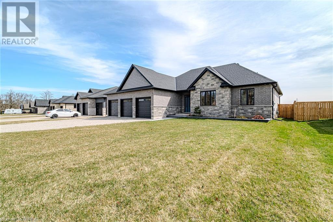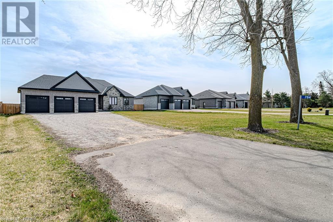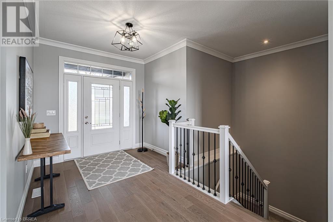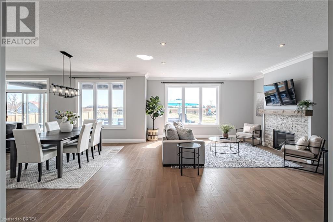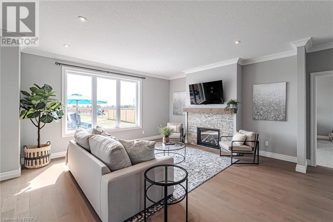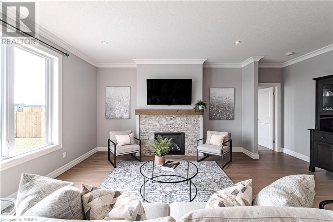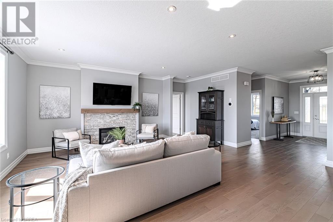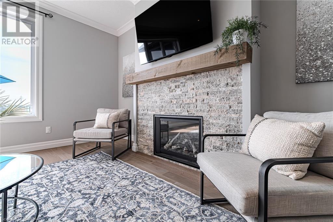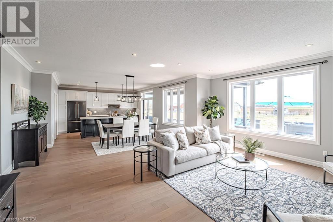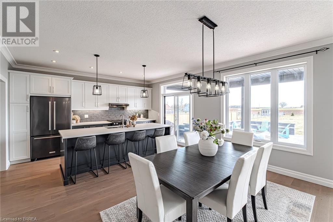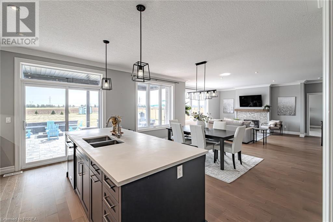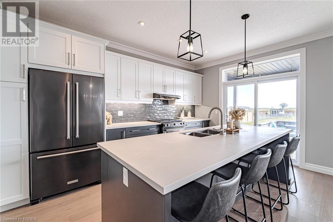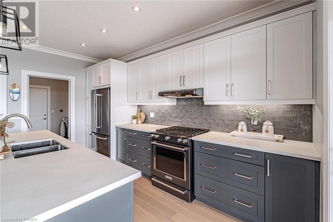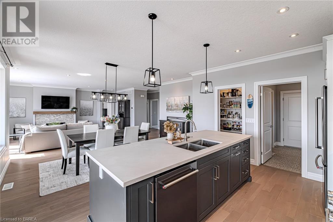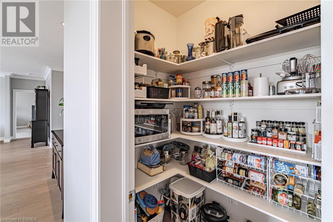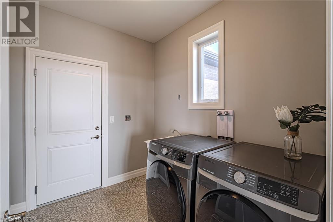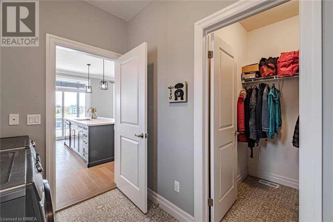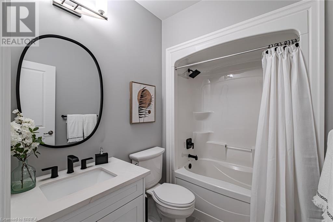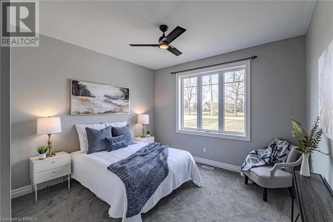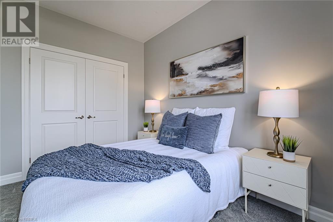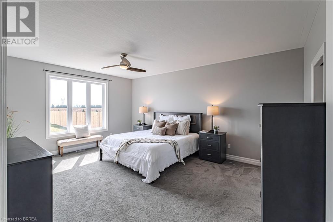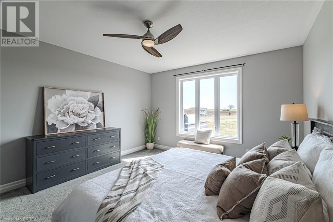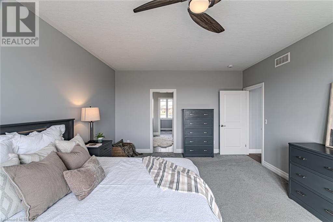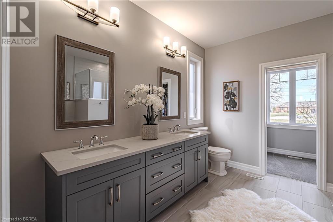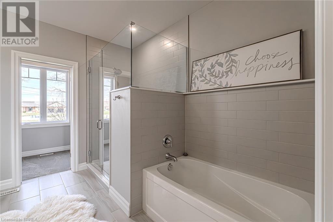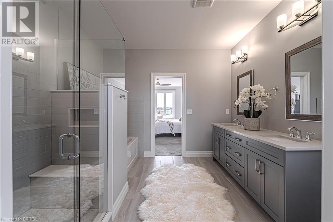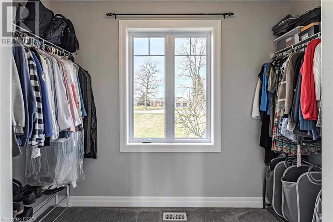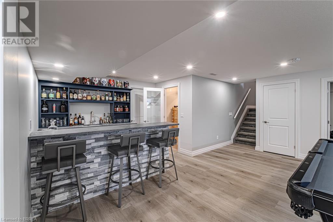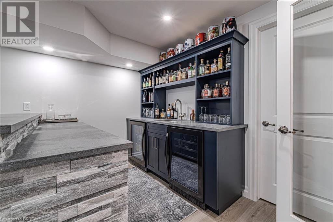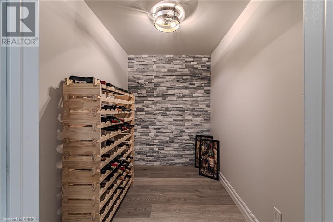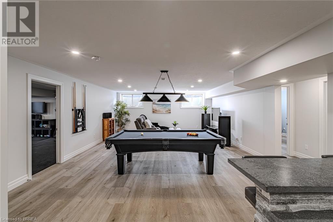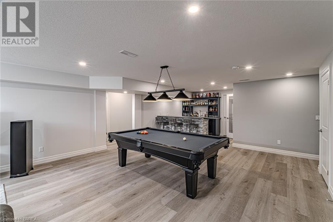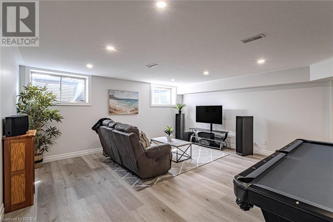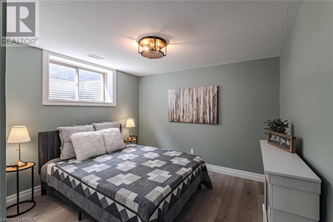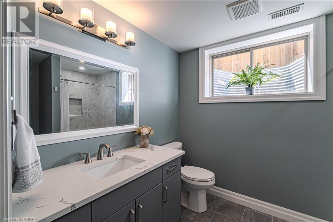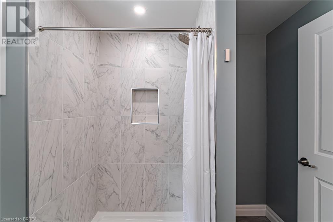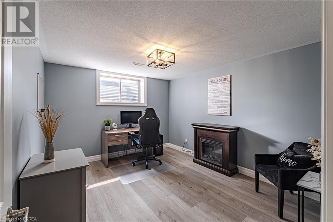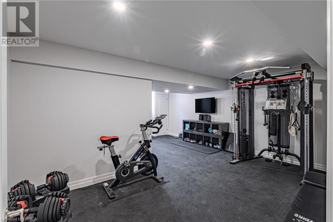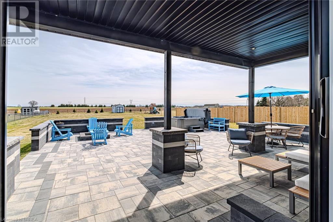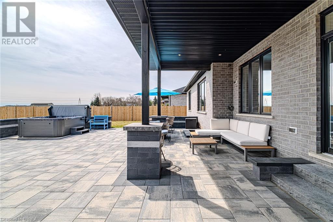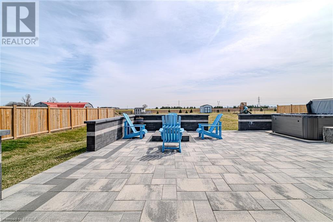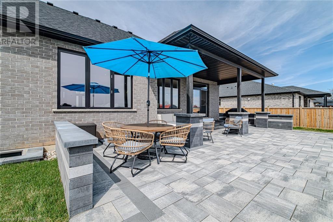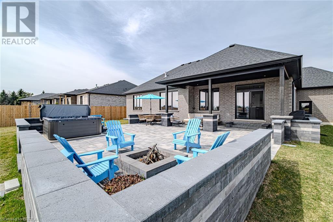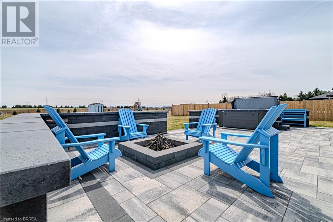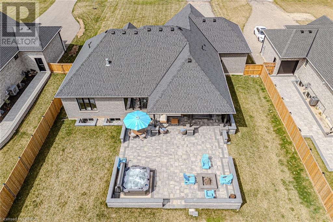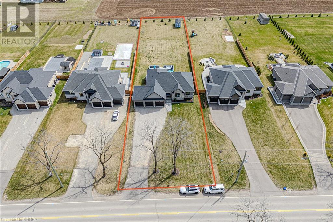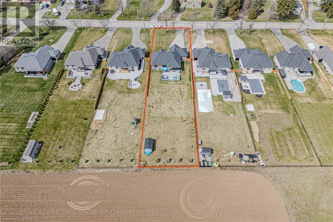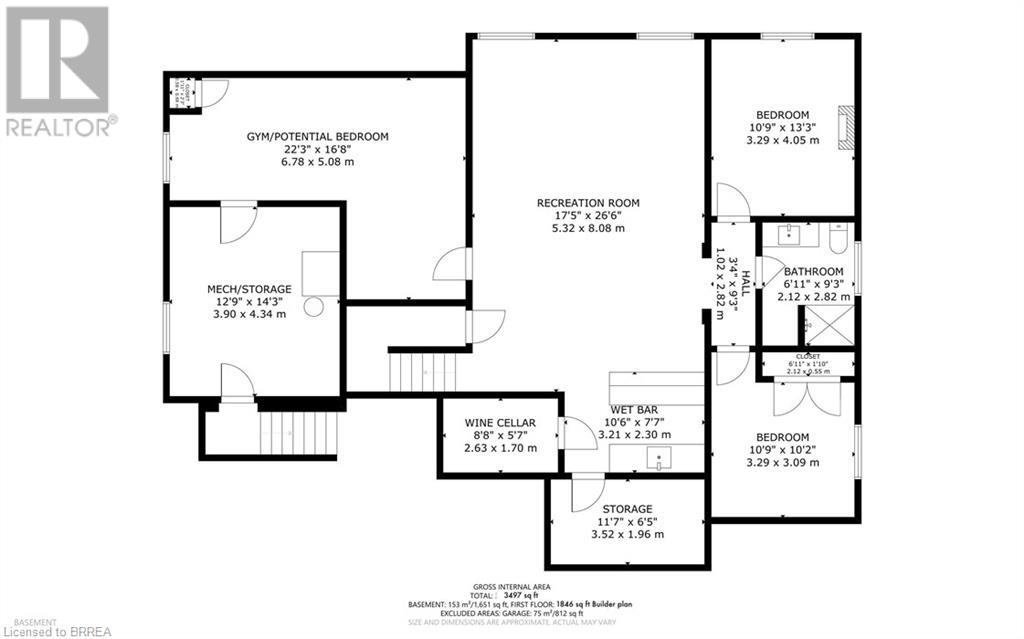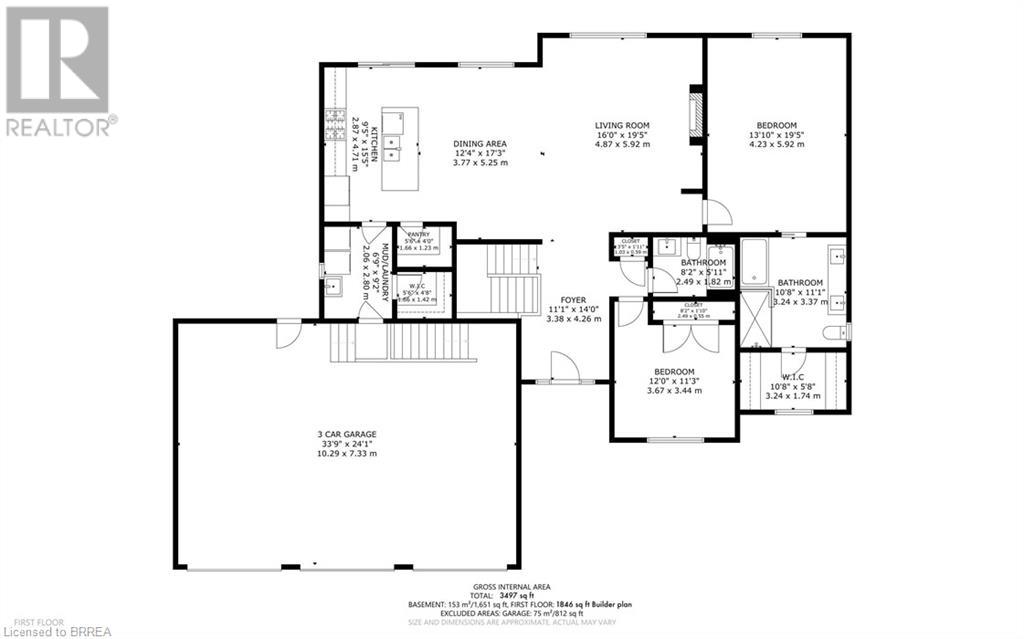5 Bedroom
3 Bathroom
3497
Bungalow
Fireplace
Central Air Conditioning
Forced Air
Landscaped
$1,419,900
This move in ready bungalow is finished from top to bottom, sits on over 1/2 an acre & offers potential of an in-law suite. The spacious foyer welcomes you to the open concept layout with engineered flooring, 9-foot ceilings & crown molding extending into the living areas. The great room offers recessed lighting, natural gas fireplace with stack-stone surround & a barn beam mantle. This space, along with the dining area flow seamlessly into the spacious kitchen showcasing a large island, ample cabinetry, tiled backsplash, walk-in pantry & Quartz counters. Sliding doors lead to a massive patio that comes complete with gas BBQ hook up, perimeter privacy walls, hot tub, a fire-pit area & sheltered lounge space that overlooks the fully fenced yard & farmers’ fields. Back inside a laundry/mudroom efficiently connects to the triple car garage. The primary bedroom offers a walk-in closet & spectacular 5-piece ensuite with soaker tub, separate walk-in shower & his/hers Quartz topped vanity. An additional bedroom & 4-piece bath complete the main level. The lower level offers a recreation room with recessed lighting, luxury plank flooring & wet bar with 2-tier Quartz top, built-in shelving, & duel mini-fridges, plus an insulated wine storage room is just steps away. There are two spacious bedrooms separated by a 3-piece bath & a workout room that could be utilized as a possible 5th bedroom. The utility/storage room offers a convenient walk-up to the garage. This Pelee model was constructed by the well-respected local builder, Van el Custom Homes & is perfectly positioned minutes from Brantford & just outside of the quaint countryside village of Mount Pleasant. Area amenities include a general store, gourmet restaurant, aesthetics salon, elementary school, churches, hiking/biking trails & the popular Windmill Country Market. Mount Pleasant is the perfect combination of warmth & charm, the ideal location to raise a family or retire among the rolling fields & horse farms. (id:55009)
Property Details
|
MLS® Number
|
40565065 |
|
Property Type
|
Single Family |
|
Amenities Near By
|
Park, Place Of Worship, Schools, Shopping |
|
Community Features
|
Quiet Area |
|
Equipment Type
|
Water Heater |
|
Features
|
Wet Bar, Crushed Stone Driveway, Country Residential, Sump Pump, Automatic Garage Door Opener |
|
Parking Space Total
|
14 |
|
Rental Equipment Type
|
Water Heater |
|
Structure
|
Shed, Porch |
Building
|
Bathroom Total
|
3 |
|
Bedrooms Above Ground
|
2 |
|
Bedrooms Below Ground
|
3 |
|
Bedrooms Total
|
5 |
|
Appliances
|
Dishwasher, Dryer, Refrigerator, Stove, Water Meter, Wet Bar, Washer, Hood Fan, Window Coverings, Hot Tub |
|
Architectural Style
|
Bungalow |
|
Basement Development
|
Finished |
|
Basement Type
|
Full (finished) |
|
Constructed Date
|
2020 |
|
Construction Style Attachment
|
Detached |
|
Cooling Type
|
Central Air Conditioning |
|
Exterior Finish
|
Brick Veneer, Other, Stone |
|
Fireplace Present
|
Yes |
|
Fireplace Total
|
1 |
|
Foundation Type
|
Poured Concrete |
|
Heating Fuel
|
Natural Gas |
|
Heating Type
|
Forced Air |
|
Stories Total
|
1 |
|
Size Interior
|
3497 |
|
Type
|
House |
|
Utility Water
|
Municipal Water |
Parking
Land
|
Acreage
|
No |
|
Fence Type
|
Fence |
|
Land Amenities
|
Park, Place Of Worship, Schools, Shopping |
|
Landscape Features
|
Landscaped |
|
Sewer
|
Septic System |
|
Size Depth
|
346 Ft |
|
Size Frontage
|
80 Ft |
|
Size Irregular
|
0.63 |
|
Size Total
|
0.63 Ac|1/2 - 1.99 Acres |
|
Size Total Text
|
0.63 Ac|1/2 - 1.99 Acres |
|
Zoning Description
|
Sr-44 |
Rooms
| Level |
Type |
Length |
Width |
Dimensions |
|
Basement |
Storage |
|
|
11'7'' x 6'5'' |
|
Basement |
Utility Room |
|
|
14'3'' x 12'9'' |
|
Basement |
Bedroom |
|
|
22'3'' x 16'8'' |
|
Basement |
Wine Cellar |
|
|
8'8'' x 5'7'' |
|
Basement |
3pc Bathroom |
|
|
9'3'' x 6'11'' |
|
Basement |
Bedroom |
|
|
10'9'' x 10'2'' |
|
Basement |
Bedroom |
|
|
13'3'' x 10'9'' |
|
Basement |
Recreation Room |
|
|
26'6'' x 17'5'' |
|
Main Level |
4pc Bathroom |
|
|
8'2'' x 5'11'' |
|
Main Level |
Laundry Room |
|
|
9'2'' x 6'9'' |
|
Main Level |
Bedroom |
|
|
12'0'' x 11'3'' |
|
Main Level |
Full Bathroom |
|
|
11'1'' x 10'8'' |
|
Main Level |
Primary Bedroom |
|
|
19'5'' x 13'10'' |
|
Main Level |
Eat In Kitchen |
|
|
15'5'' x 9'5'' |
|
Main Level |
Dining Room |
|
|
17'3'' x 12'4'' |
|
Main Level |
Living Room |
|
|
19'5'' x 16'0'' |
|
Main Level |
Foyer |
|
|
14'11'' x 1' |
https://www.realtor.ca/real-estate/26732980/784-mount-pleasant-road-brantford
