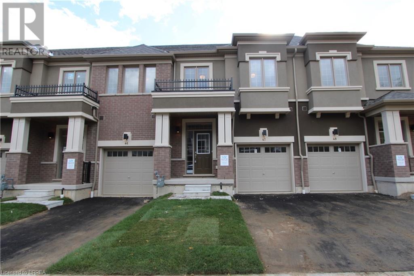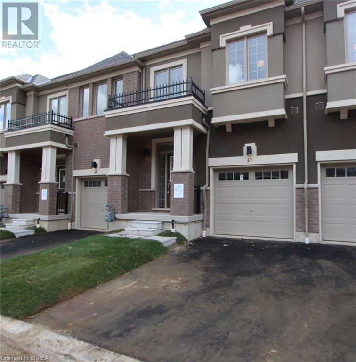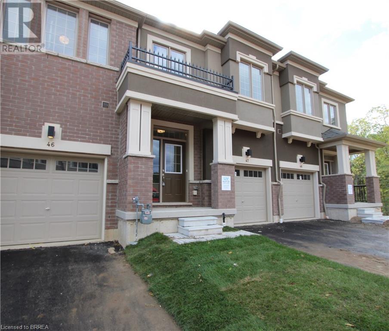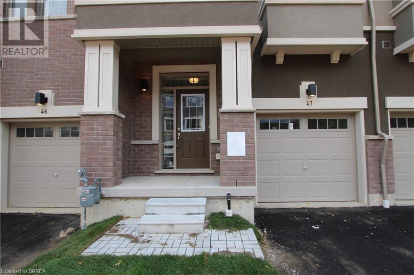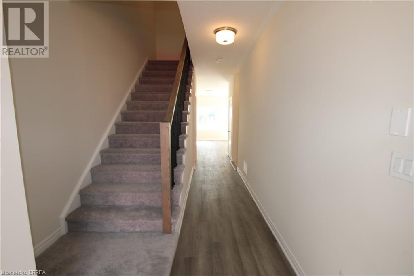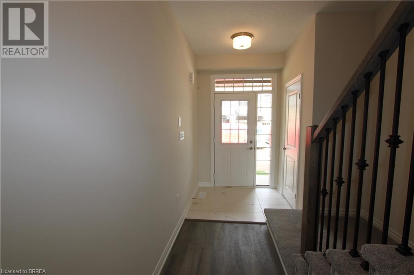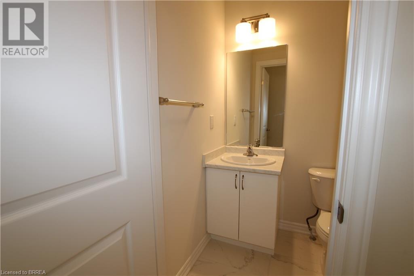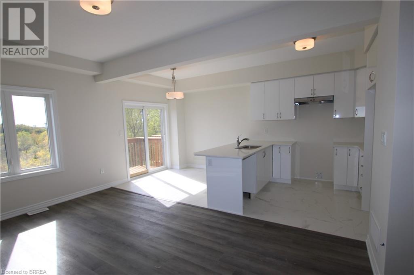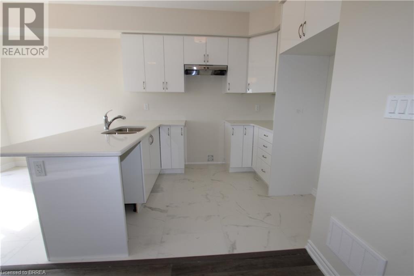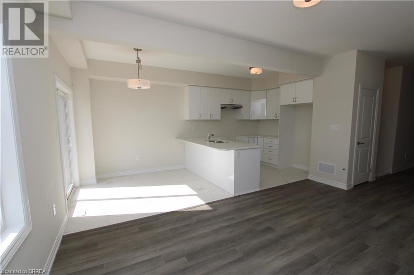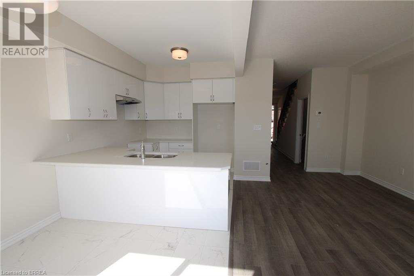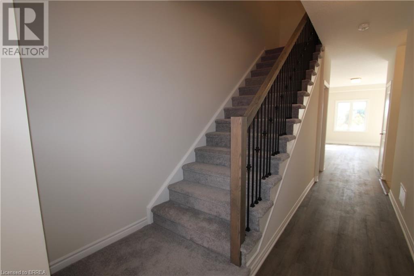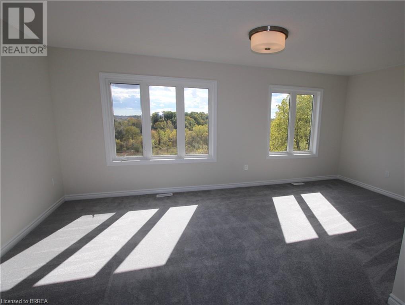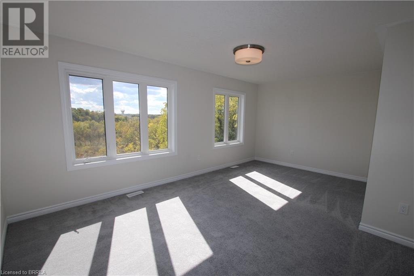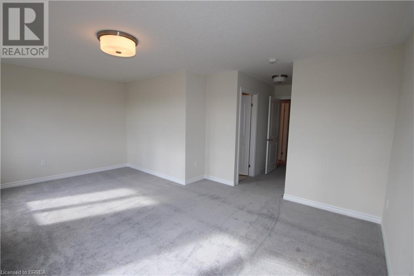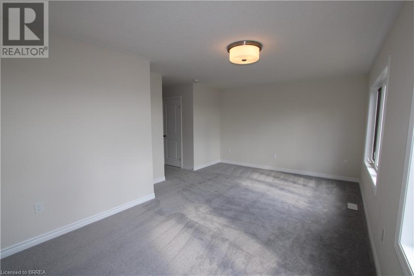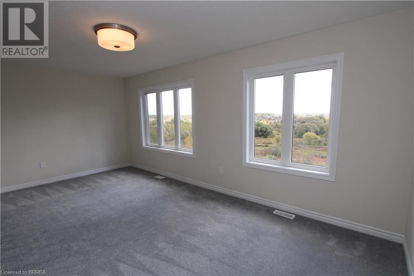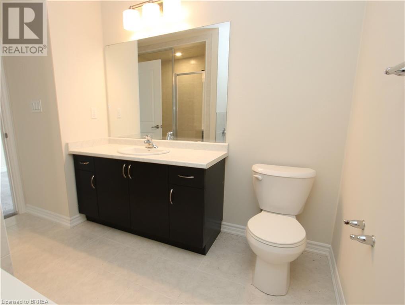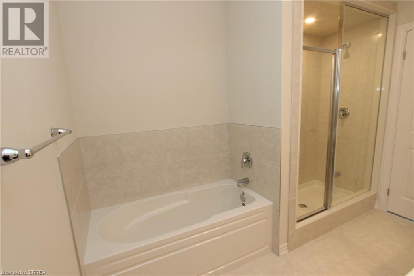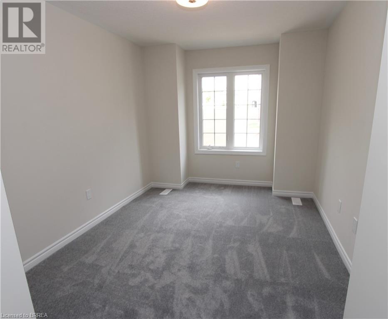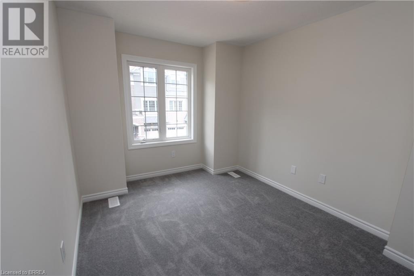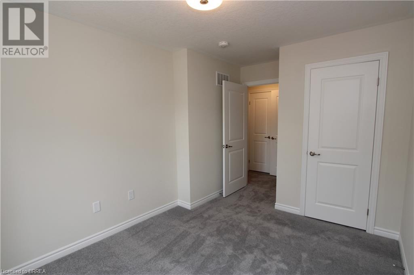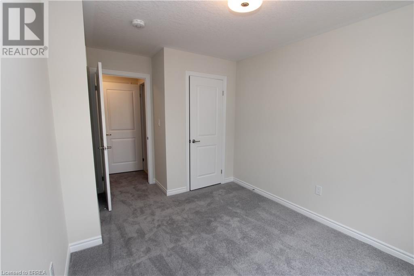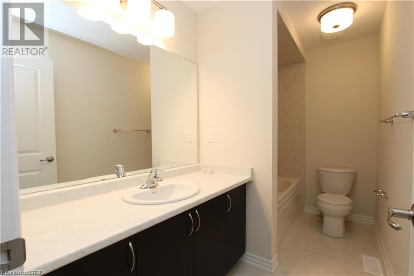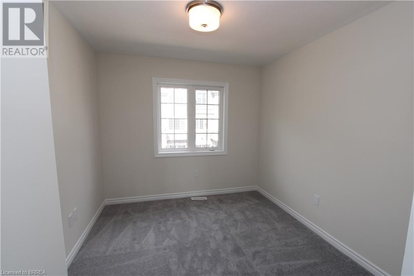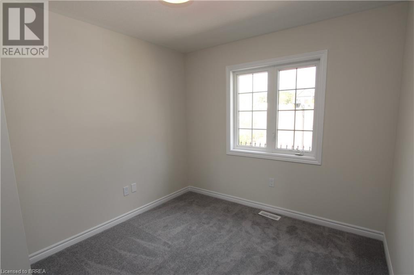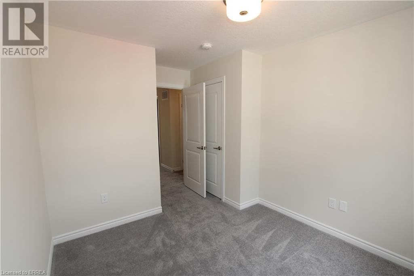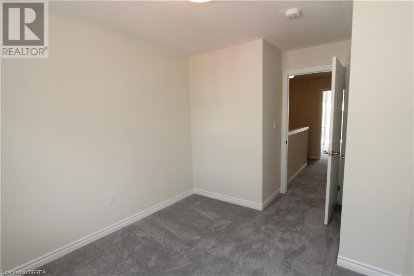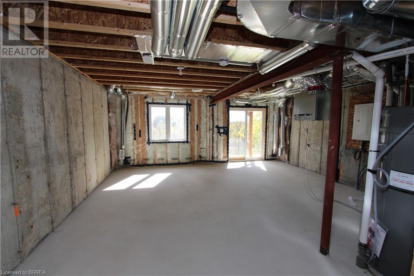3 Bedroom
3 Bathroom
1595 sqft
2 Level
None
Forced Air
$2,499 Monthly
Insurance
Welcome to this stunning, newly built 2-storey townhome in the desirable Sienna Woods East LIV Community, located in west Brantford! This beautifully appointed home features 3 spacious bedrooms, 2.5 modern bathrooms, and a single car attached garage for added convenience. The main floor boasts an open concept living area, perfect for entertaining, which combines the living room, kitchen, and dining area. A 2-piece powder room complete this level. Upstairs, you'll find a serene retreat in the primary bedroom, complete with a walk-in closet and 4-piece ensuite bathroom. Two additional bedrooms, a 4-piece bathroom, and a convenient laundry room complete the upper level. This lovely property features large windows, a bright and airy space, and a peaceful setting with no rear neighbours and scenic green space views! Enjoy the perfect blend of comfort and convenience in this ideal location, just minutes from top-rated schools, parks, trails, shopping, and easy access to Highway 403. Don't miss out on this exceptional lease opportunity! Book your private showing today and make this house your home! (id:55009)
Property Details
|
MLS® Number
|
40660265 |
|
Property Type
|
Single Family |
|
Amenities Near By
|
Schools, Shopping |
|
Community Features
|
School Bus |
|
Equipment Type
|
Water Heater |
|
Parking Space Total
|
2 |
|
Rental Equipment Type
|
Water Heater |
Building
|
Bathroom Total
|
3 |
|
Bedrooms Above Ground
|
3 |
|
Bedrooms Total
|
3 |
|
Appliances
|
Dishwasher, Refrigerator, Stove, Washer, Window Coverings |
|
Architectural Style
|
2 Level |
|
Basement Development
|
Unfinished |
|
Basement Type
|
Full (unfinished) |
|
Construction Style Attachment
|
Attached |
|
Cooling Type
|
None |
|
Exterior Finish
|
Brick, Vinyl Siding |
|
Foundation Type
|
Poured Concrete |
|
Half Bath Total
|
1 |
|
Heating Fuel
|
Natural Gas |
|
Heating Type
|
Forced Air |
|
Stories Total
|
2 |
|
Size Interior
|
1595 Sqft |
|
Type
|
Row / Townhouse |
|
Utility Water
|
Municipal Water |
Parking
Land
|
Acreage
|
No |
|
Land Amenities
|
Schools, Shopping |
|
Sewer
|
Municipal Sewage System |
|
Size Depth
|
92 Ft |
|
Size Frontage
|
20 Ft |
|
Size Total Text
|
Unknown |
|
Zoning Description
|
Residential |
Rooms
| Level |
Type |
Length |
Width |
Dimensions |
|
Second Level |
Laundry Room |
|
|
5'5'' x 4'4'' |
|
Second Level |
Bedroom |
|
|
10'2'' x 9'2'' |
|
Second Level |
Bedroom |
|
|
15'0'' x 9'2'' |
|
Second Level |
4pc Bathroom |
|
|
10'4'' x 5'4'' |
|
Second Level |
Full Bathroom |
|
|
10'1'' x 7'10'' |
|
Second Level |
Primary Bedroom |
|
|
18'9'' x 12'6'' |
|
Main Level |
Kitchen |
|
|
19'1'' x 18'9'' |
|
Main Level |
2pc Bathroom |
|
|
4'11'' x 4'4'' |
|
Main Level |
Foyer |
|
|
23'0'' x 5'7'' |
https://www.realtor.ca/real-estate/27521288/620-colborne-street-w-unit-47-brantford

