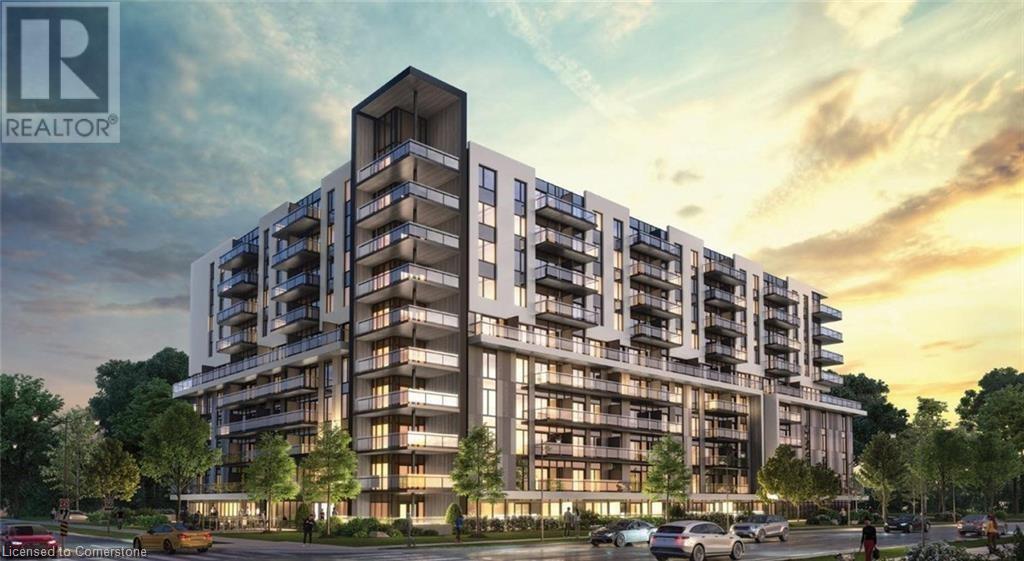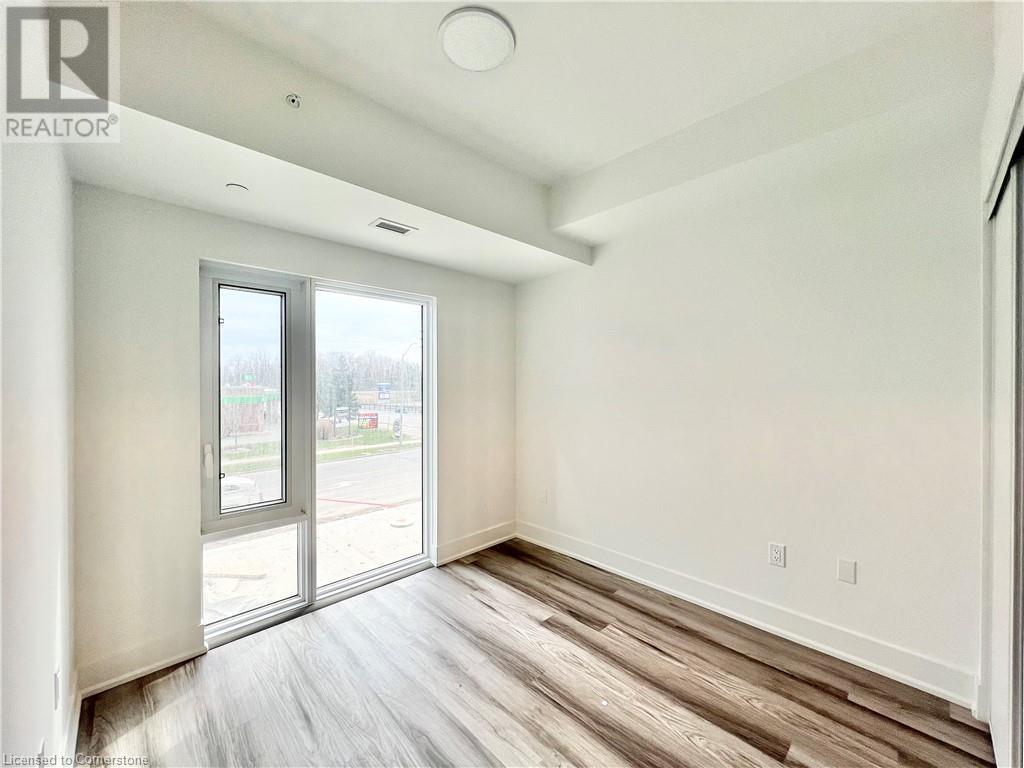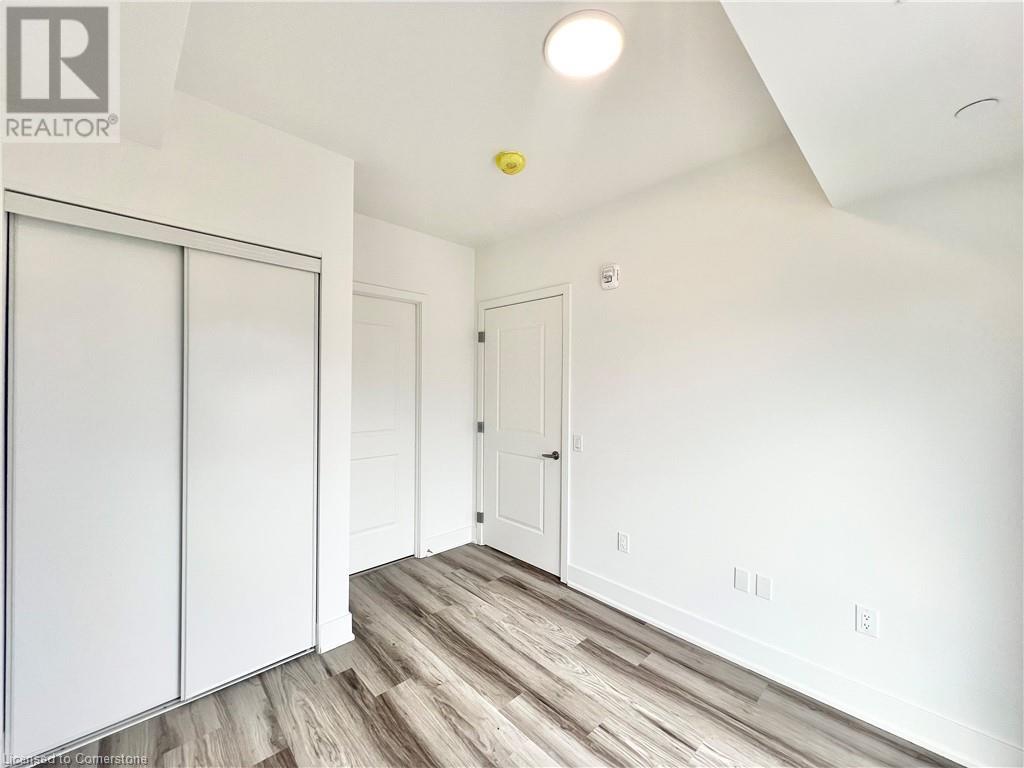401 Shellard Lane Unit# 228 Brantford, Ontario N3T 5L5
1 Bedroom
2 Bathroom
699 sqft
Forced Air
$499,999Maintenance, Other, See Remarks
$1 Monthly
Maintenance, Other, See Remarks
$1 MonthlyTHIS IS AN ASSIGNMENT SALE, CLOSING FEBRUARY 2025. BUYERS CAN LOCK IN THESE MARKET-LOW PRICES AND BENEFIT FROM LOWER INTEREST RATES NEXT YEAR. TAKE ADVANTAGE OF DROPPING INTEREST RATES. (id:55009)
Property Details
| MLS® Number | XH4203555 |
| Property Type | Single Family |
| Features | Balcony, No Driveway |
| Storage Type | Locker |
Building
| Bathroom Total | 2 |
| Bedrooms Above Ground | 1 |
| Bedrooms Total | 1 |
| Amenities | Exercise Centre, Party Room |
| Construction Style Attachment | Attached |
| Exterior Finish | Aluminum Siding, Brick |
| Heating Fuel | Natural Gas |
| Heating Type | Forced Air |
| Stories Total | 1 |
| Size Interior | 699 Sqft |
| Type | Apartment |
| Utility Water | Municipal Water |
Land
| Acreage | No |
| Sewer | Municipal Sewage System |
| Size Frontage | 228 Ft |
| Size Total Text | Under 1/2 Acre |
Rooms
| Level | Type | Length | Width | Dimensions |
|---|---|---|---|---|
| Lower Level | 4pc Bathroom | ' x ' | ||
| Lower Level | 3pc Bathroom | ' x ' | ||
| Lower Level | Kitchen | 8'6'' x 9' | ||
| Main Level | Living Room | 10'1'' x 11'10'' | ||
| Main Level | Den | 5'6'' x 9' | ||
| Main Level | Bedroom | 8'10'' x 9'1'' |
https://www.realtor.ca/real-estate/27427006/401-shellard-lane-unit-228-brantford
Interested?
Contact us for more information




