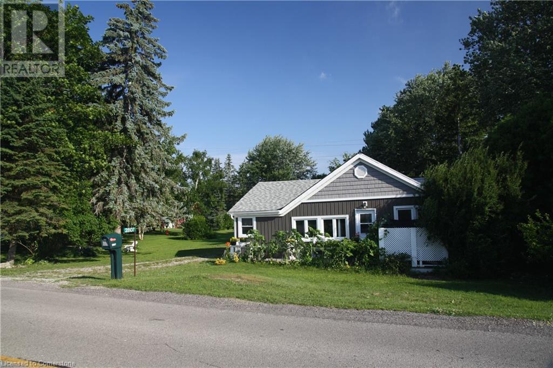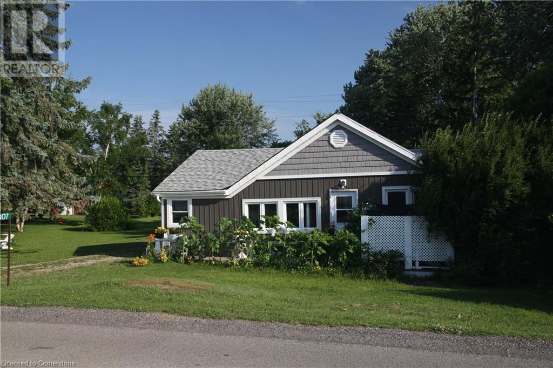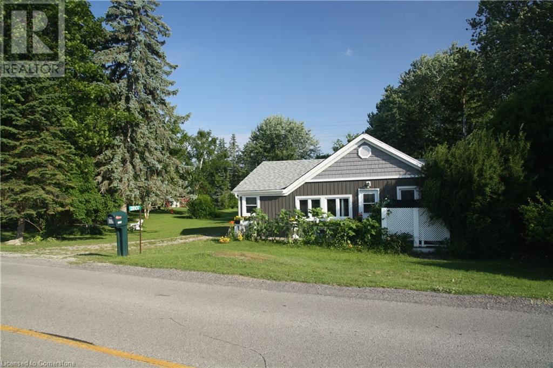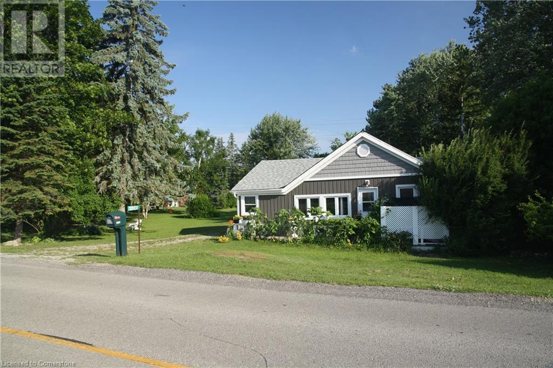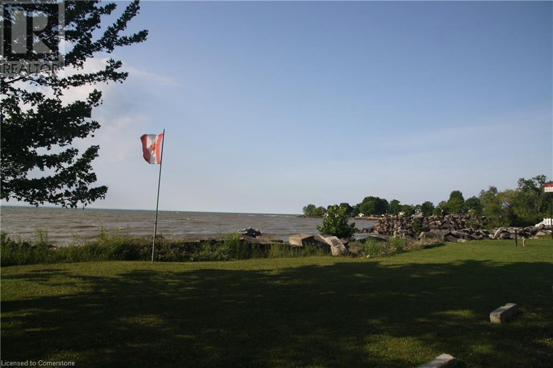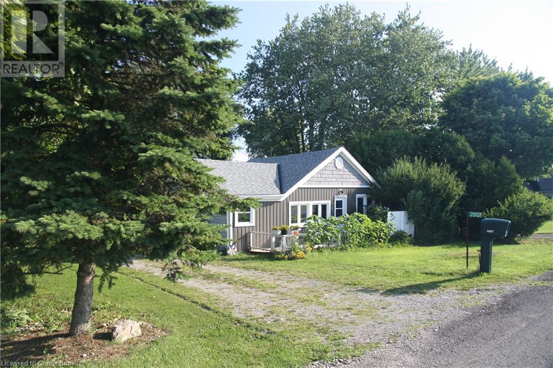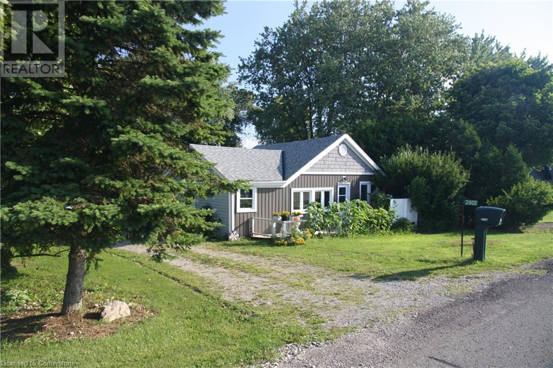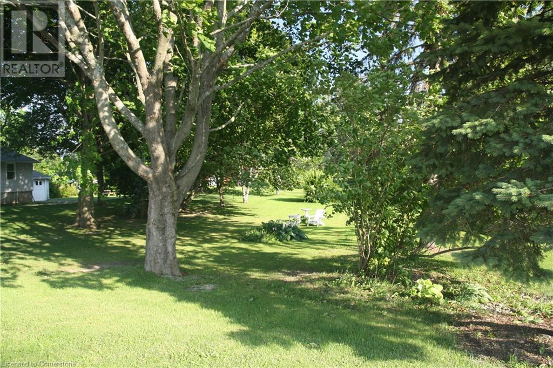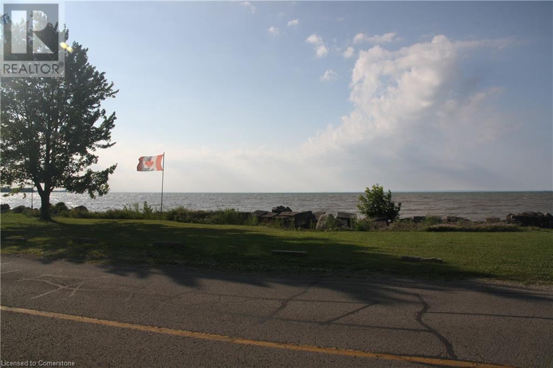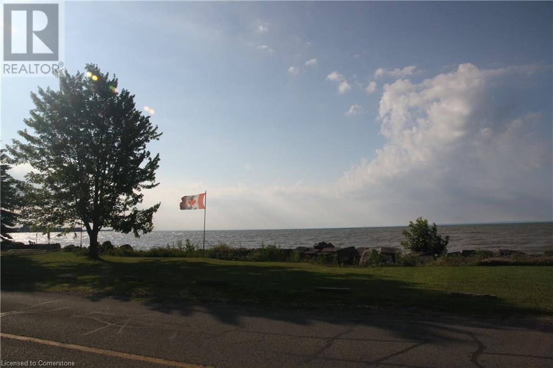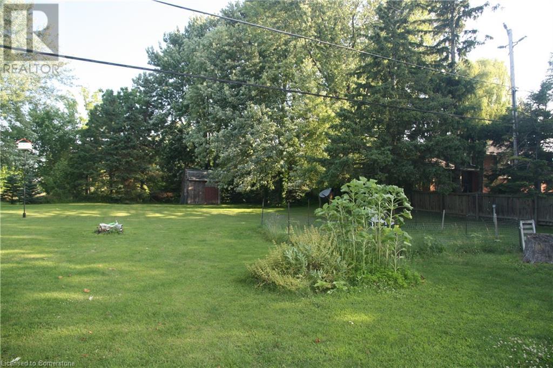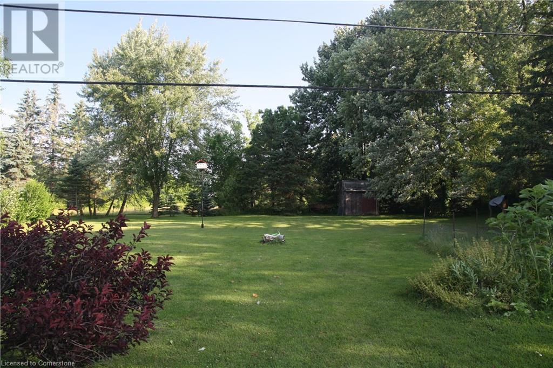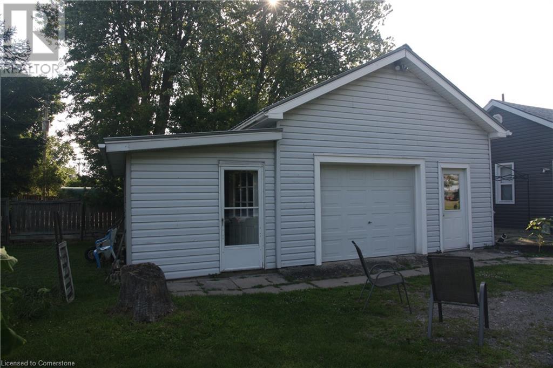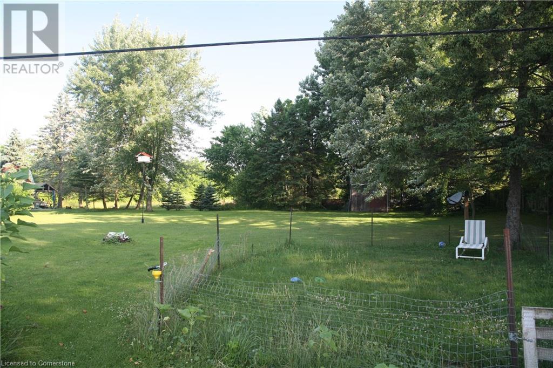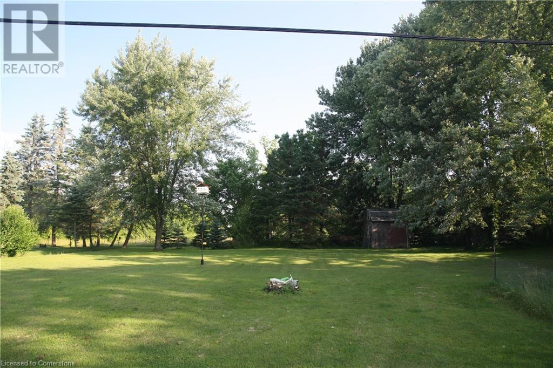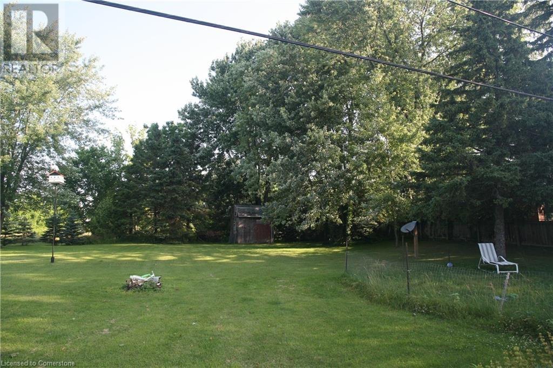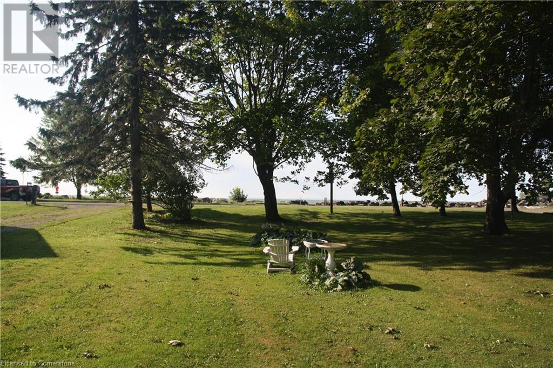2807 North Shore Drive Dunnville, Ontario N0A 1K0
2 Bedroom
1 Bathroom
850 sqft
Bungalow
Forced Air
Waterfront
$599,900
Your Lake Erie Beach retreat awaits. This year round 2 bedroom waterfront bungalow home features a large open concept kitchen, large living space, detached heated shop with hydro and water, on a large treed lot with panoramic lake views. Located just outside of Dunnville with your own private waterfront, easy access to boat launches, parks, schools, and close to all amenities this may be the one you have been looking for. Enjoy days on the beach and evenings around the campfire under the stars. (id:55009)
Property Details
| MLS® Number | XH4199187 |
| Property Type | Single Family |
| Amenities Near By | Beach, Golf Nearby, Hospital, Marina, Park, Schools |
| Equipment Type | None |
| Features | Crushed Stone Driveway, Country Residential |
| Parking Space Total | 9 |
| Rental Equipment Type | None |
| Water Front Type | Waterfront |
Building
| Bathroom Total | 1 |
| Bedrooms Above Ground | 2 |
| Bedrooms Total | 2 |
| Architectural Style | Bungalow |
| Basement Development | Unfinished |
| Basement Type | Crawl Space (unfinished) |
| Construction Style Attachment | Detached |
| Exterior Finish | Aluminum Siding, Vinyl Siding |
| Foundation Type | Piled |
| Heating Fuel | Natural Gas |
| Heating Type | Forced Air |
| Stories Total | 1 |
| Size Interior | 850 Sqft |
| Type | House |
| Utility Water | Dug Well, Well |
Parking
| Detached Garage |
Land
| Acreage | No |
| Land Amenities | Beach, Golf Nearby, Hospital, Marina, Park, Schools |
| Sewer | Septic System |
| Size Frontage | 103 Ft |
| Size Total Text | Under 1/2 Acre |
| Soil Type | Loam |
Rooms
| Level | Type | Length | Width | Dimensions |
|---|---|---|---|---|
| Main Level | Bedroom | 9'4'' x 9'4'' | ||
| Main Level | Bedroom | 11'5'' x 9'3'' | ||
| Main Level | 3pc Bathroom | 6'9'' x 5'7'' | ||
| Main Level | Living Room | 14'5'' x 13'8'' | ||
| Main Level | Dining Room | 8'7'' x 7'6'' | ||
| Main Level | Eat In Kitchen | 22'10'' x 7'10'' |
https://www.realtor.ca/real-estate/27428807/2807-north-shore-drive-dunnville
Interested?
Contact us for more information

