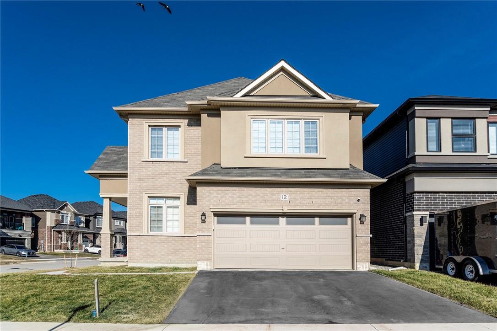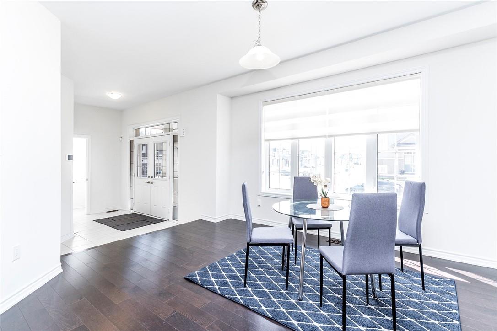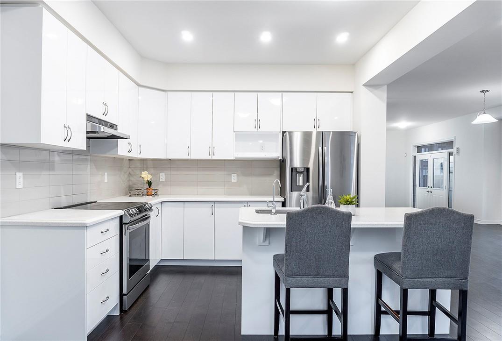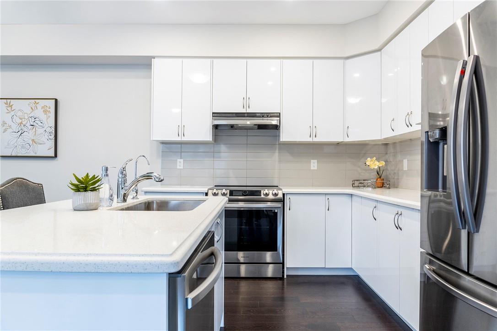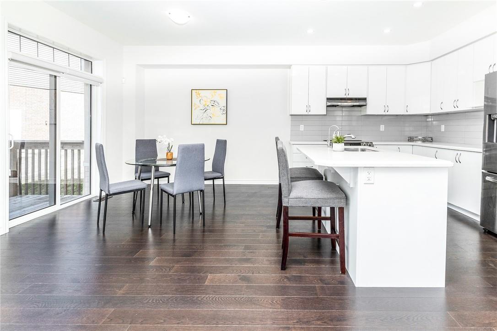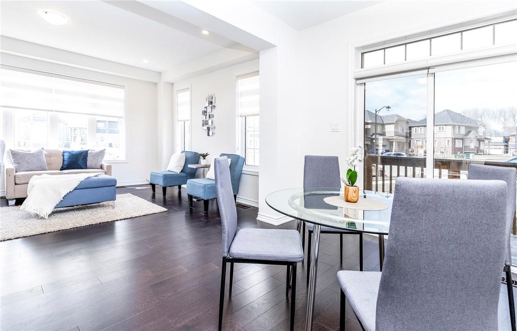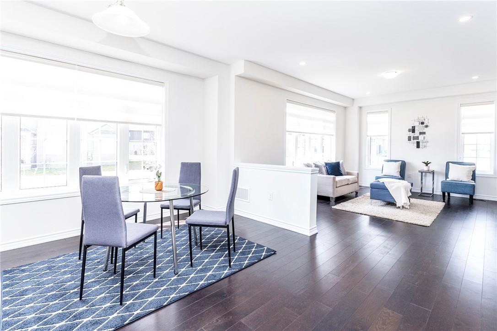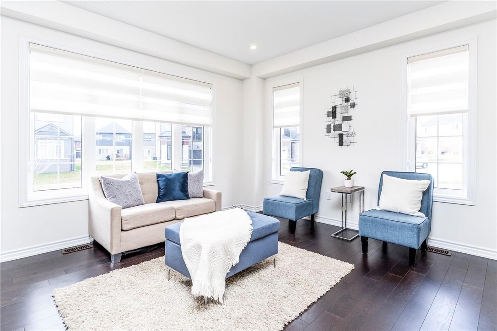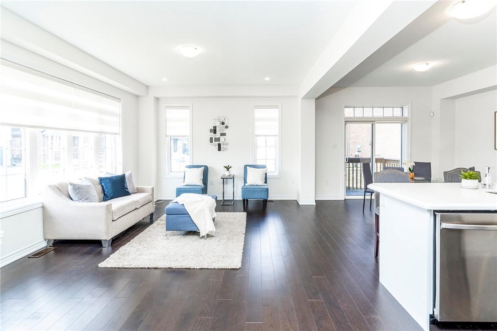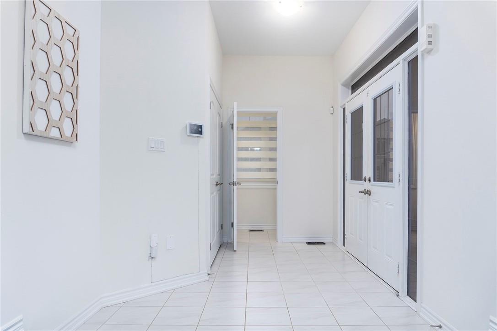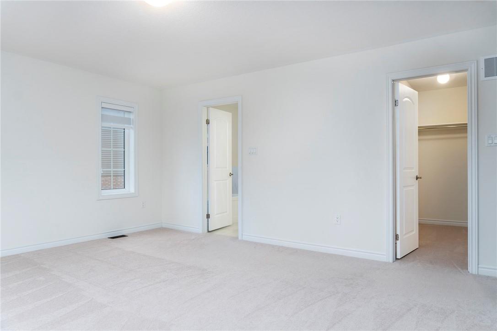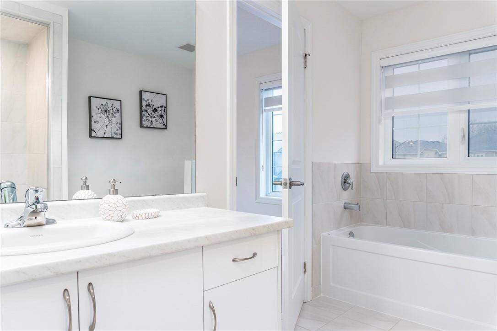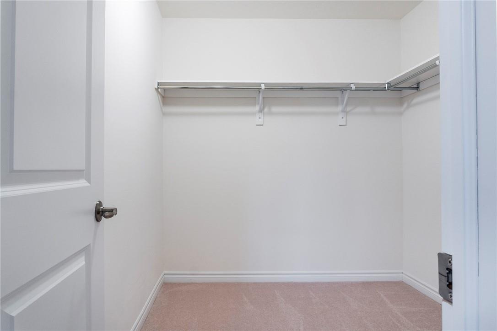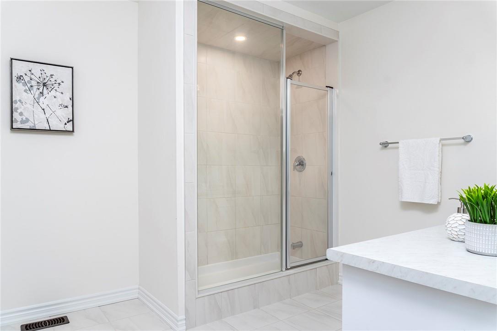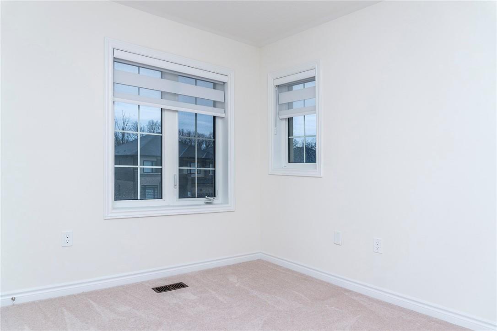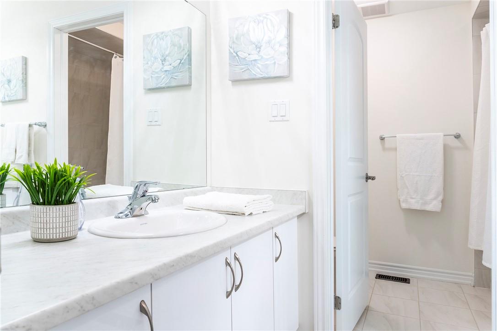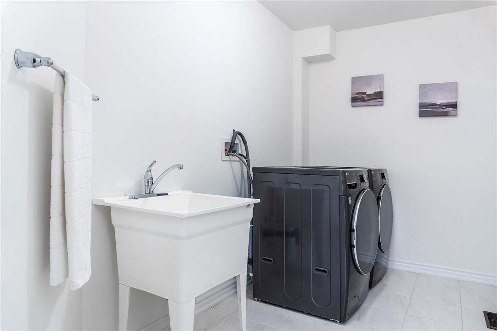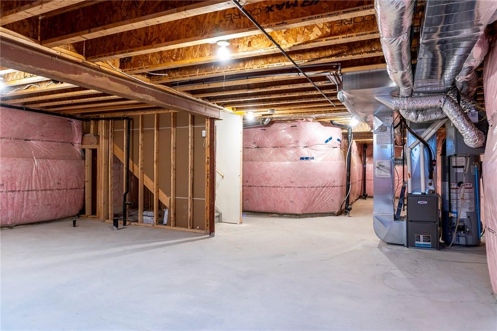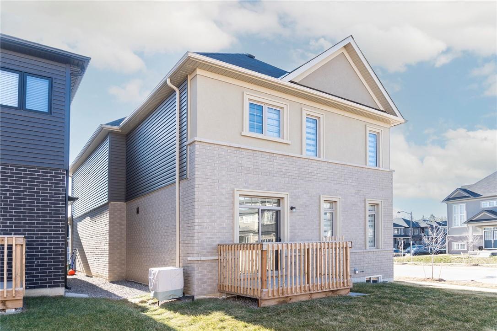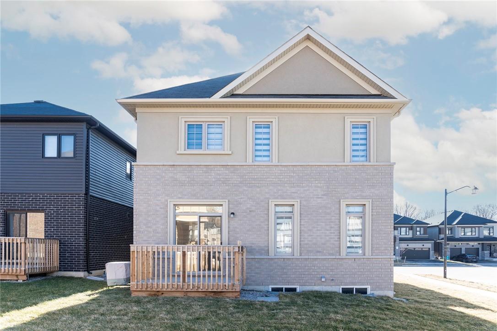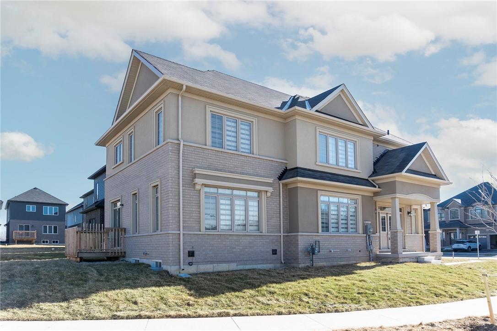4 Bedroom
3 Bathroom
2401 sqft
2 Level
Central Air Conditioning
Forced Air
$979,900
Welcome to this Branford beauty in a private location. This home offers 4 beds and 3 baths with plenty of space for the growing family. Open concept LR/DR and Eat-in Kitchen, perfect for entertaining family and friends. Kitchen offers back yard access, S/S appliances and an island/breakfast bar. Main floor is complete with a 2 pce bath and garage access. Upstairs there is plenty of space with 4 generous sized bedrooms. Master with ensuite and W/I closet. This floor is complete with the convenience up upstairs laundry. The basement is unfinished, waiting for your finishing touches. This home is located in a great area close to trails, gold course and minutes to the Hwy perfect for commuting. Look for a home to check all the boxes look no further. (id:55009)
Property Details
|
MLS® Number
|
H4186599 |
|
Property Type
|
Single Family |
|
Amenities Near By
|
Golf Course |
|
Community Features
|
Quiet Area |
|
Equipment Type
|
Water Heater |
|
Features
|
Golf Course/parkland, Double Width Or More Driveway, Paved Driveway |
|
Parking Space Total
|
4 |
|
Rental Equipment Type
|
Water Heater |
Building
|
Bathroom Total
|
3 |
|
Bedrooms Above Ground
|
4 |
|
Bedrooms Total
|
4 |
|
Appliances
|
Dishwasher, Dryer, Refrigerator, Stove, Washer & Dryer |
|
Architectural Style
|
2 Level |
|
Basement Development
|
Unfinished |
|
Basement Type
|
Full (unfinished) |
|
Construction Style Attachment
|
Detached |
|
Cooling Type
|
Central Air Conditioning |
|
Exterior Finish
|
Brick, Stucco |
|
Foundation Type
|
Block |
|
Half Bath Total
|
1 |
|
Heating Fuel
|
Natural Gas |
|
Heating Type
|
Forced Air |
|
Stories Total
|
2 |
|
Size Exterior
|
2401 Sqft |
|
Size Interior
|
2401 Sqft |
|
Type
|
House |
|
Utility Water
|
Municipal Water |
Parking
Land
|
Acreage
|
No |
|
Land Amenities
|
Golf Course |
|
Sewer
|
Municipal Sewage System |
|
Size Depth
|
98 Ft |
|
Size Frontage
|
38 Ft |
|
Size Irregular
|
38.37 X 98.93 |
|
Size Total Text
|
38.37 X 98.93|under 1/2 Acre |
Rooms
| Level |
Type |
Length |
Width |
Dimensions |
|
Second Level |
5pc Bathroom |
|
|
Measurements not available |
|
Second Level |
4pc Ensuite Bath |
|
|
Measurements not available |
|
Second Level |
Laundry Room |
|
|
11' '' x 6' '' |
|
Second Level |
Bedroom |
|
|
13' 2'' x 11' 7'' |
|
Second Level |
Bedroom |
|
|
10' '' x 10' 11'' |
|
Second Level |
Bedroom |
|
|
12' 7'' x 11' 9'' |
|
Second Level |
Primary Bedroom |
|
|
16' 9'' x 14' 10'' |
|
Ground Level |
2pc Bathroom |
|
|
Measurements not available |
|
Ground Level |
Eat In Kitchen |
|
|
19' 7'' x 11' 4'' |
|
Ground Level |
Dining Room |
|
|
14' 5'' x 14' 2'' |
|
Ground Level |
Living Room |
|
|
15' 5'' x 12' 10'' |
https://www.realtor.ca/real-estate/26561561/12-stauffer-road-brantford

