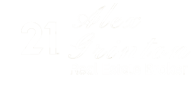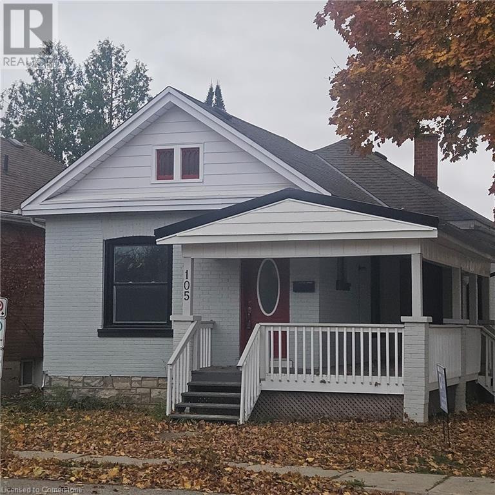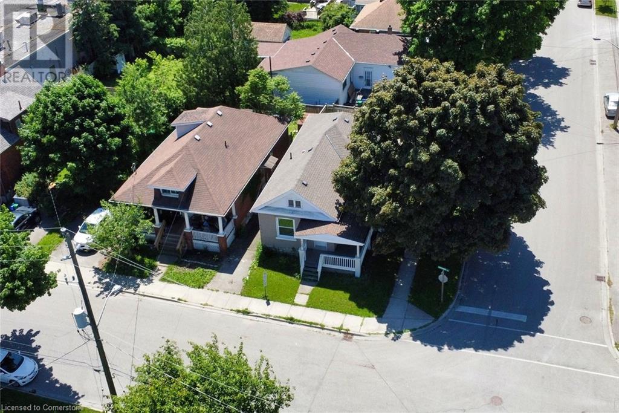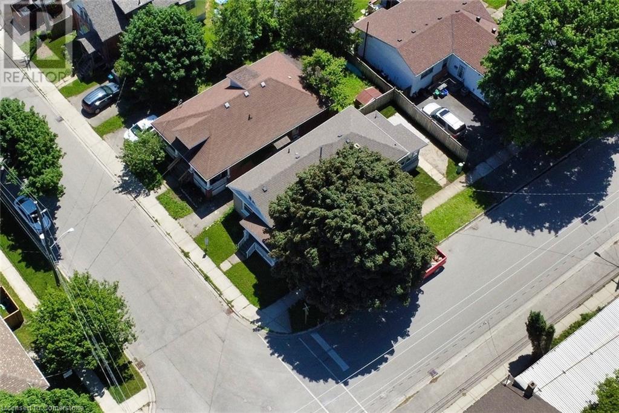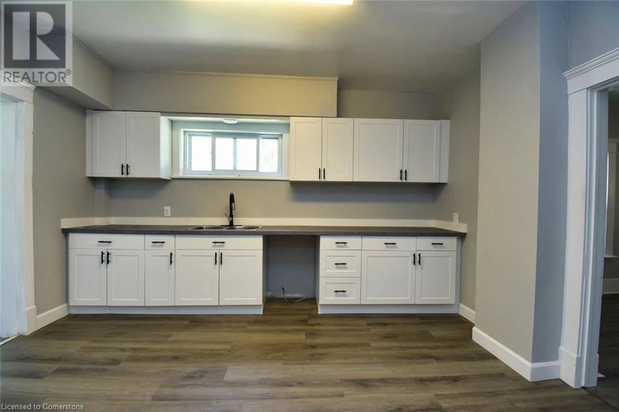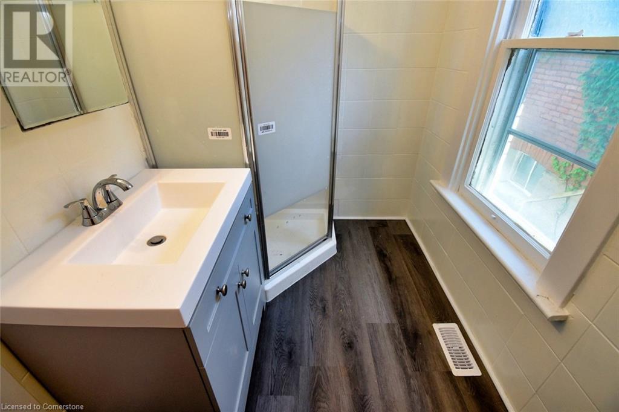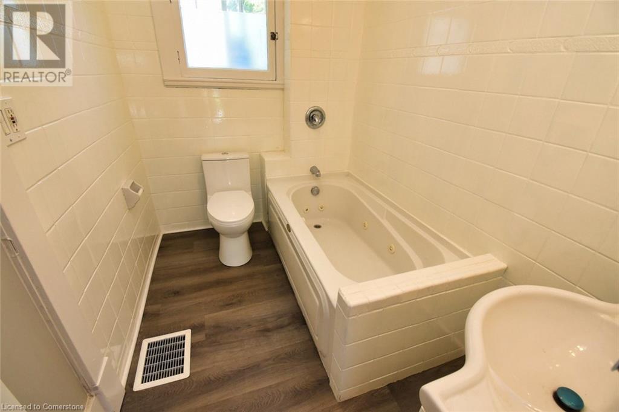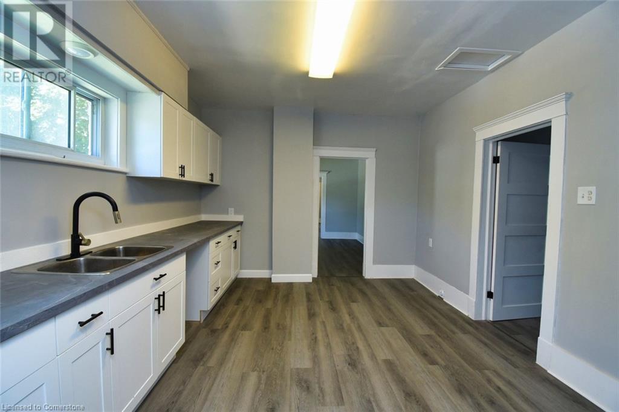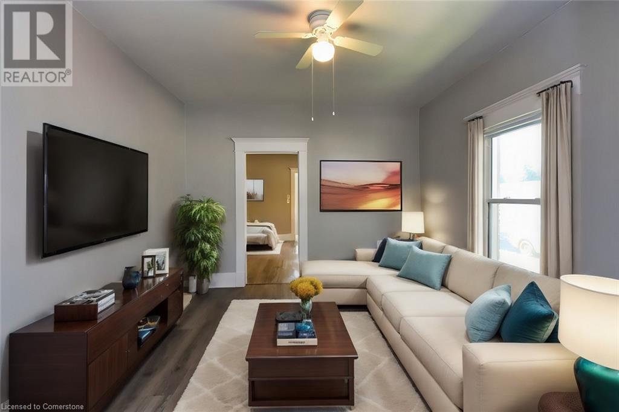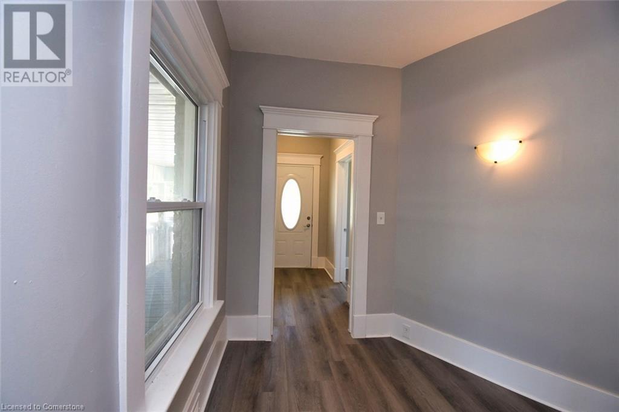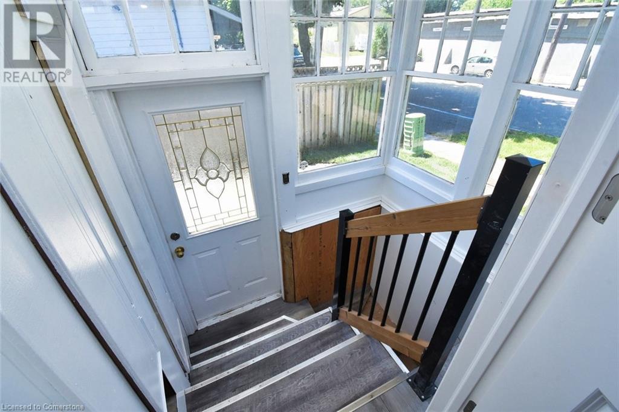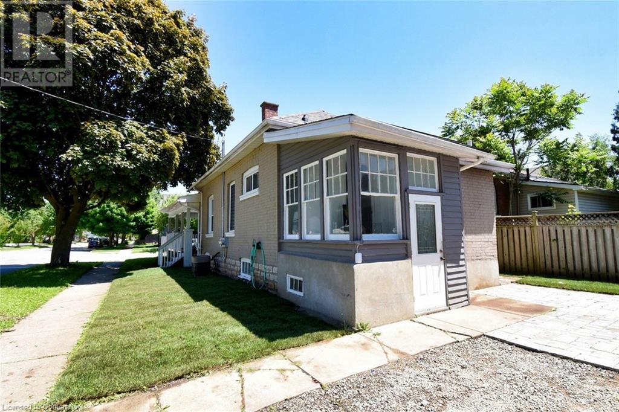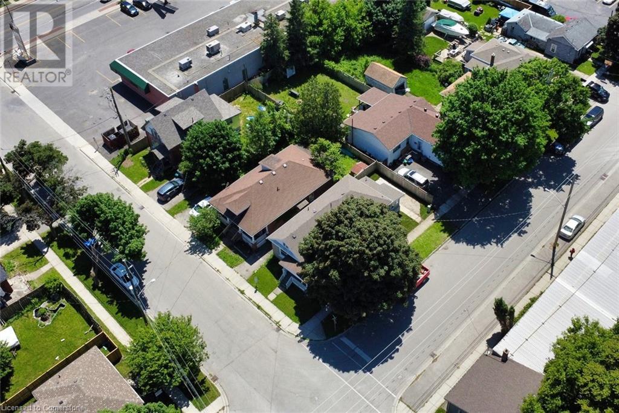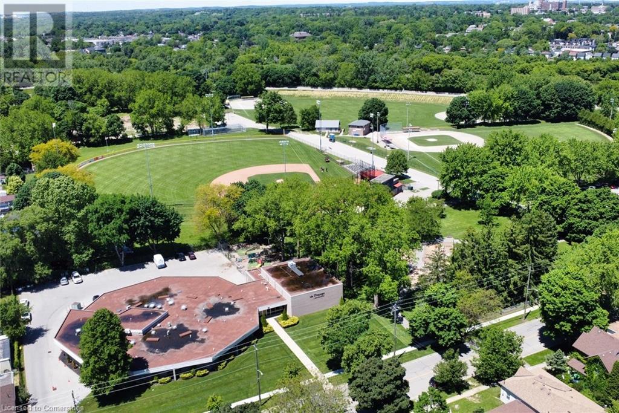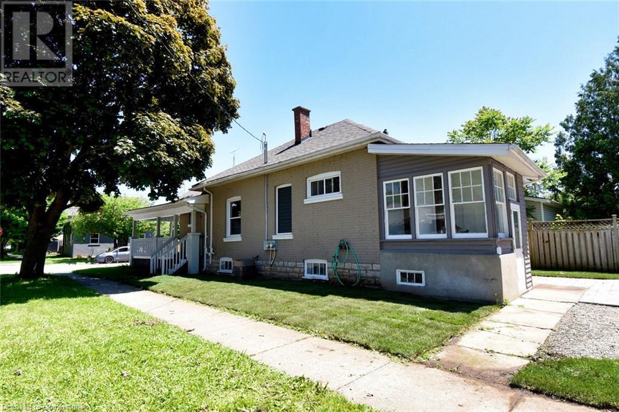105 Catharine Avenue Brantford, Ontario N3T 1Y1
3 Bedroom
2 Bathroom
1157 sqft
Bungalow
Forced Air
$529,900
The Square Footage source is Venture Homes. (id:55009)
Property Details
| MLS® Number | XH4195910 |
| Property Type | Single Family |
| Features | No Driveway |
Building
| Bathroom Total | 2 |
| Bedrooms Above Ground | 3 |
| Bedrooms Total | 3 |
| Architectural Style | Bungalow |
| Basement Development | Unfinished |
| Basement Type | Full (unfinished) |
| Construction Style Attachment | Detached |
| Exterior Finish | Aluminum Siding |
| Foundation Type | Block |
| Heating Fuel | Natural Gas |
| Heating Type | Forced Air |
| Stories Total | 1 |
| Size Interior | 1157 Sqft |
| Type | House |
| Utility Water | Municipal Water |
Land
| Acreage | No |
| Sewer | Municipal Sewage System |
| Size Depth | 75 Ft |
| Size Frontage | 34 Ft |
| Size Total Text | Under 1/2 Acre |
Rooms
| Level | Type | Length | Width | Dimensions |
|---|---|---|---|---|
| Lower Level | Storage | 20' x 13' | ||
| Main Level | Laundry Room | 7'8'' x 4'2'' | ||
| Main Level | 3pc Bathroom | 8'10'' x 5'4'' | ||
| Main Level | 3pc Bathroom | 8'3'' x 5'9'' | ||
| Main Level | Bedroom | 9'5'' x 8'10'' | ||
| Main Level | Bedroom | 8'10'' x 8'10'' | ||
| Main Level | Bedroom | 12'6'' x 10'10'' | ||
| Main Level | Foyer | 17' x 4'11'' | ||
| Main Level | Kitchen | 14'1'' x 11'9'' | ||
| Main Level | Living Room | 13'6'' x 11'8'' |
https://www.realtor.ca/real-estate/27429425/105-catharine-avenue-brantford
Interested?
Contact us for more information
