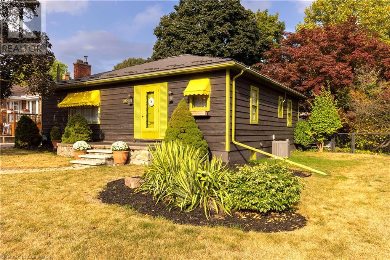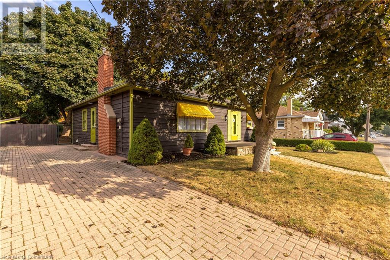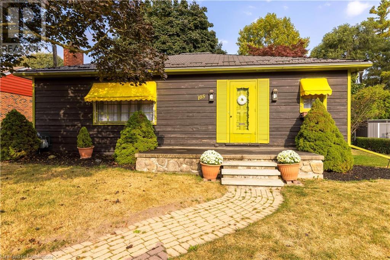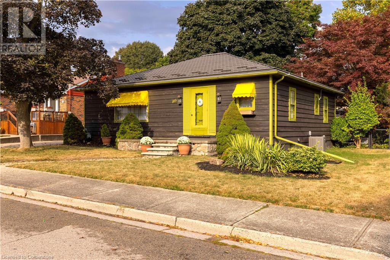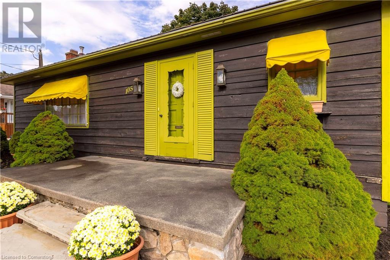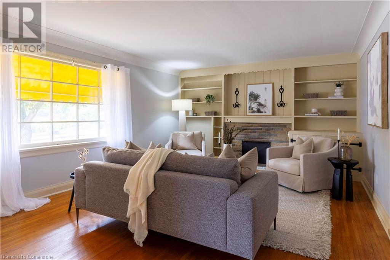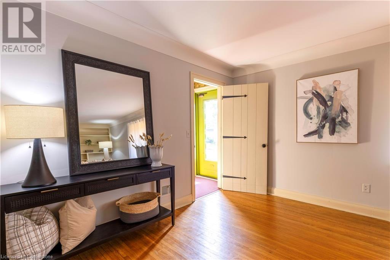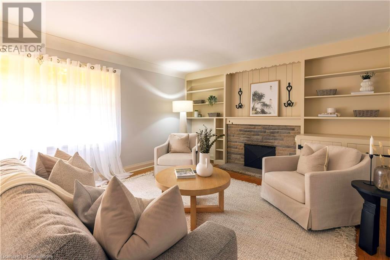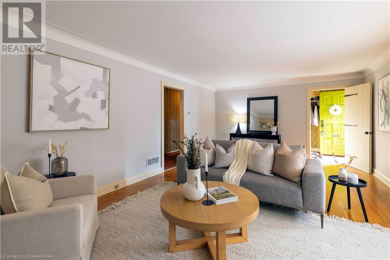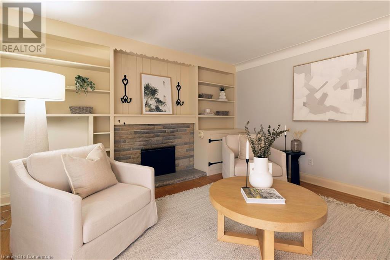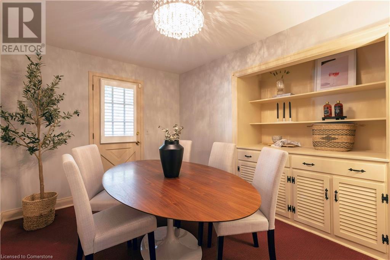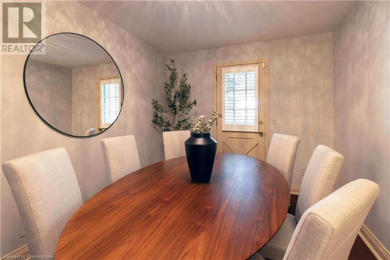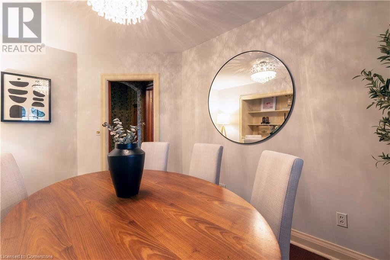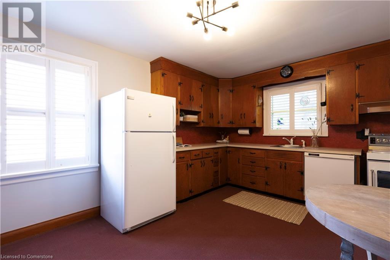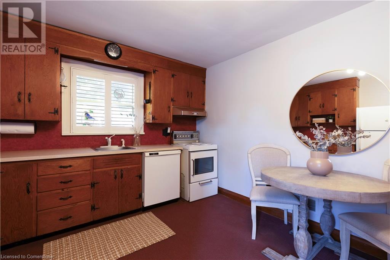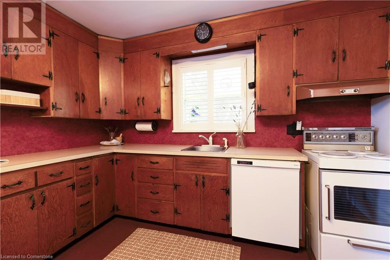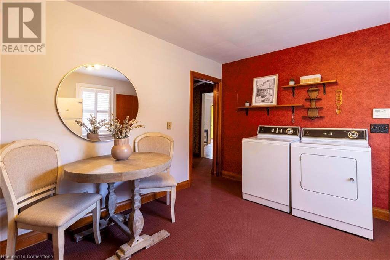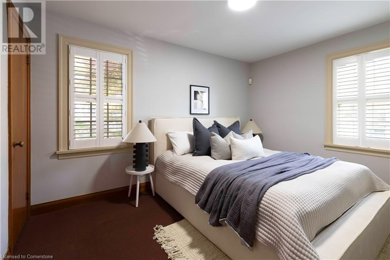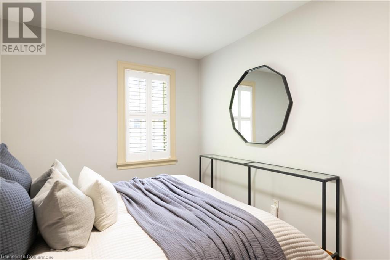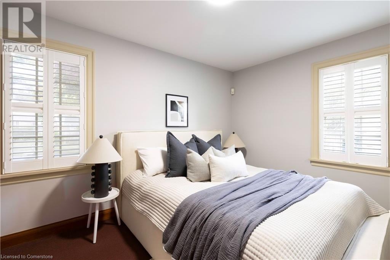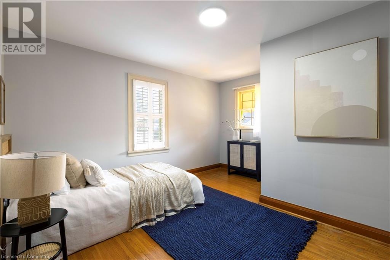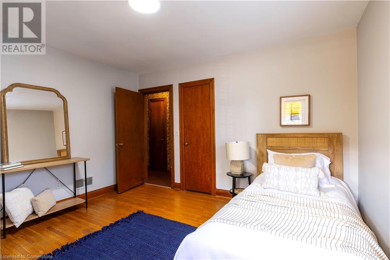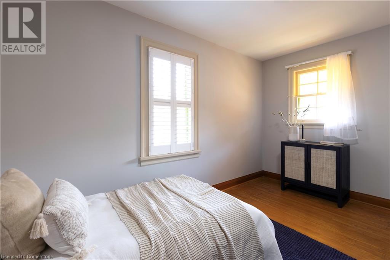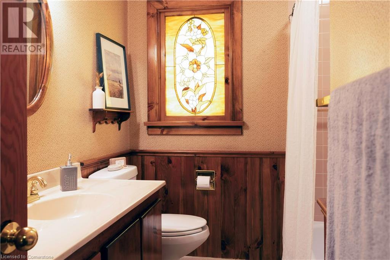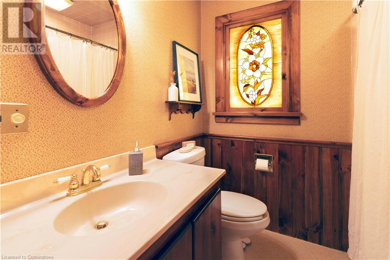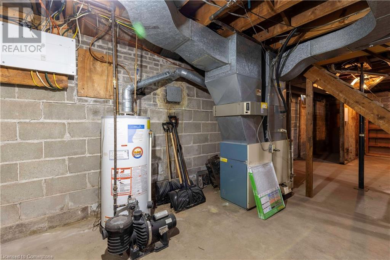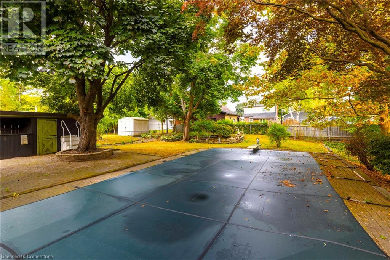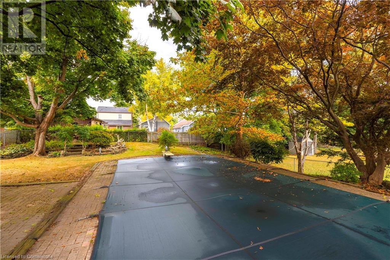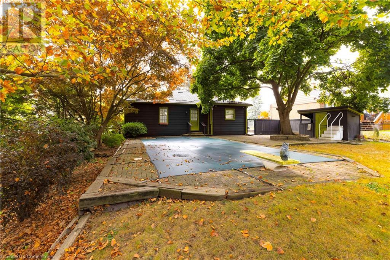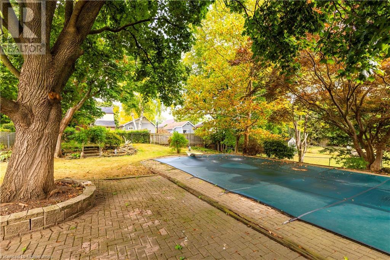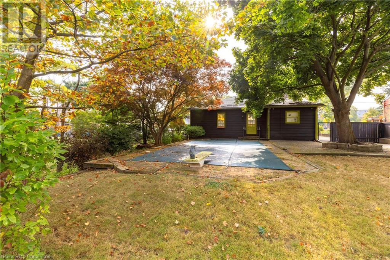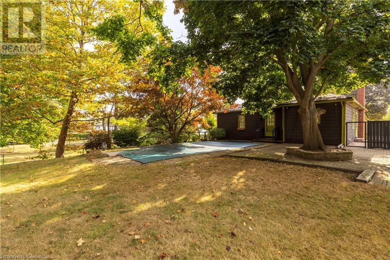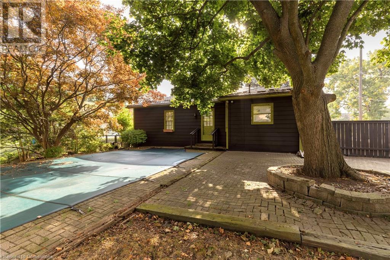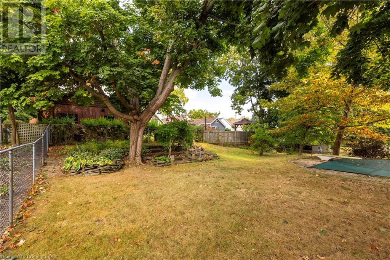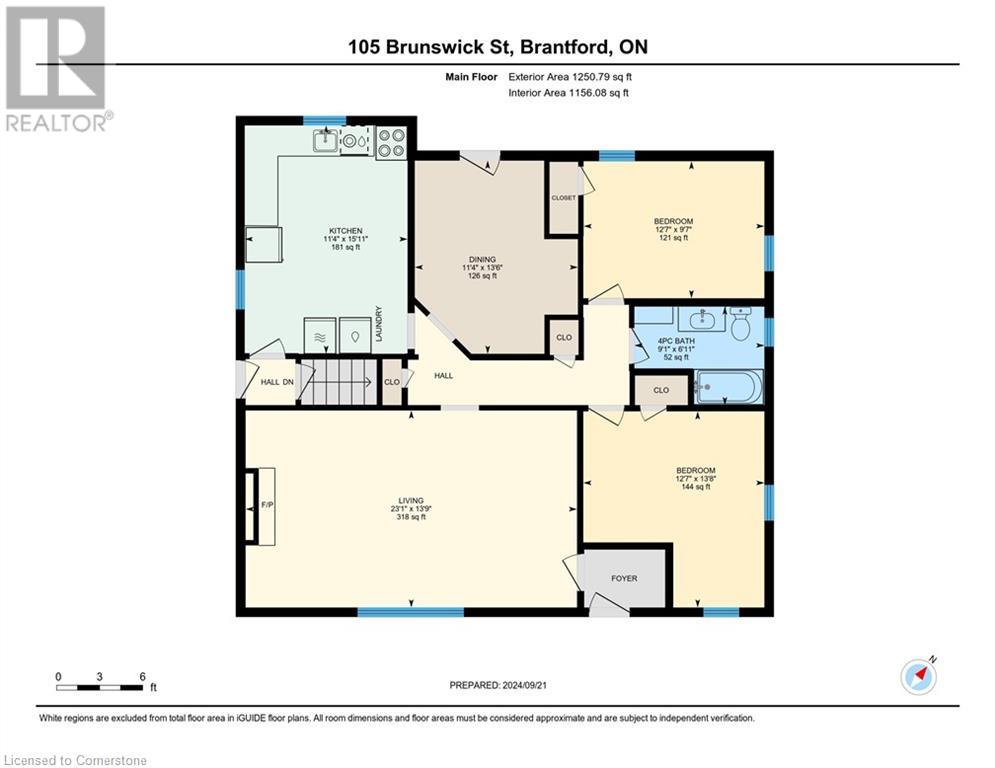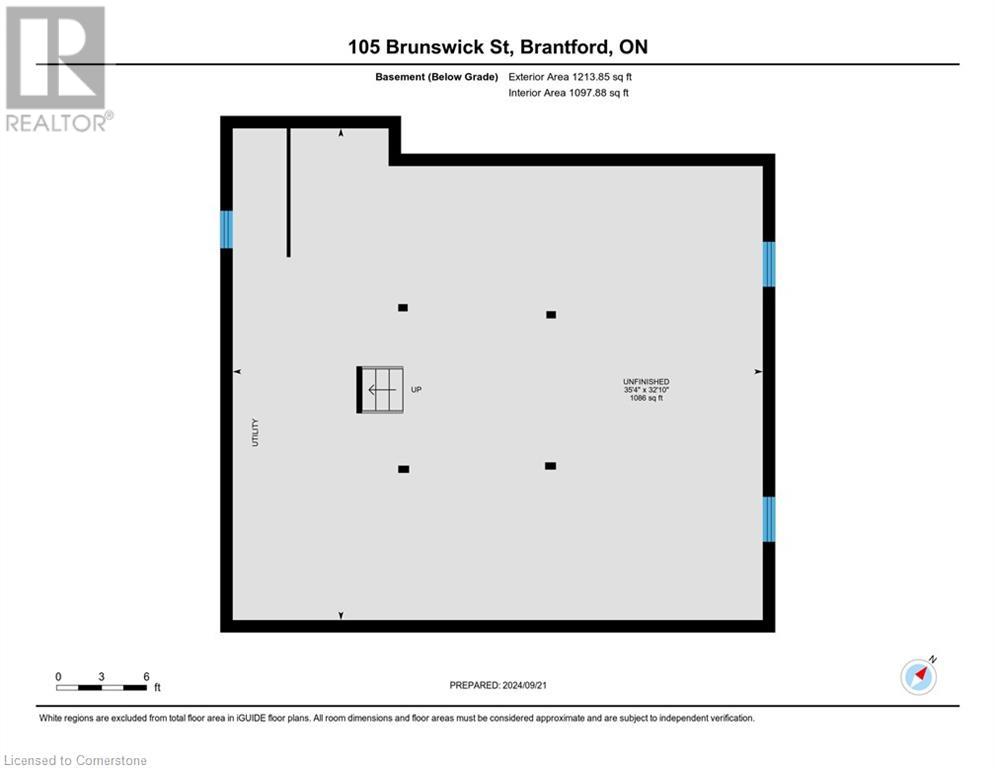105 Brunswick Street Brantford, Ontario N3T 1G3
2 Bedroom
1 Bathroom
1156 sqft
Bungalow
Fireplace
Central Air Conditioning
Forced Air
$495,000
Calling all savvy investors and first time home buyers! Brimming with curb appeal, this charming 2 Bedroom 1 Bath bungalow is nestled in the heart of Brantford. Teeming with character and potential, this steel-roofed property sits on a deep lot, equipped with underground sprinkler system. Perfect for hosting family barbeques and enjoying the lovely, private yard. With plenty of parking spaces, this lovely home is conveniently located close to parks, trails, schools and shopping! Come see it! You will not be disappointed. (id:55009)
Property Details
| MLS® Number | 40651622 |
| Property Type | Single Family |
| Amenities Near By | Place Of Worship, Playground, Public Transit, Schools, Shopping |
| Community Features | Community Centre |
| Features | Paved Driveway |
| Parking Space Total | 3 |
| Structure | Shed |
Building
| Bathroom Total | 1 |
| Bedrooms Above Ground | 2 |
| Bedrooms Total | 2 |
| Appliances | Dishwasher, Dryer, Refrigerator, Stove, Washer, Window Coverings |
| Architectural Style | Bungalow |
| Basement Development | Unfinished |
| Basement Type | Full (unfinished) |
| Constructed Date | 1953 |
| Construction Material | Wood Frame |
| Construction Style Attachment | Detached |
| Cooling Type | Central Air Conditioning |
| Exterior Finish | Wood |
| Fire Protection | Smoke Detectors |
| Fireplace Present | Yes |
| Fireplace Total | 1 |
| Foundation Type | Block |
| Heating Type | Forced Air |
| Stories Total | 1 |
| Size Interior | 1156 Sqft |
| Type | House |
| Utility Water | Municipal Water |
Land
| Access Type | Road Access |
| Acreage | No |
| Land Amenities | Place Of Worship, Playground, Public Transit, Schools, Shopping |
| Sewer | Municipal Sewage System |
| Size Depth | 130 Ft |
| Size Frontage | 71 Ft |
| Size Total Text | Under 1/2 Acre |
| Zoning Description | F-rc |
Rooms
| Level | Type | Length | Width | Dimensions |
|---|---|---|---|---|
| Basement | Other | 35'4'' x 32'10'' | ||
| Main Level | Foyer | Measurements not available | ||
| Main Level | Bedroom | 12'7'' x 9'7'' | ||
| Main Level | Primary Bedroom | 13'8'' x 12'7'' | ||
| Main Level | 4pc Bathroom | 9'1'' x 6'11'' | ||
| Main Level | Living Room | 23'0'' x 13'9'' | ||
| Main Level | Dining Room | 13'6'' x 11'4'' | ||
| Main Level | Kitchen | 15'11'' x 11'4'' |
Utilities
| Cable | Available |
| Electricity | Available |
| Natural Gas | Available |
| Telephone | Available |
https://www.realtor.ca/real-estate/27459721/105-brunswick-street-brantford
Interested?
Contact us for more information

