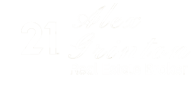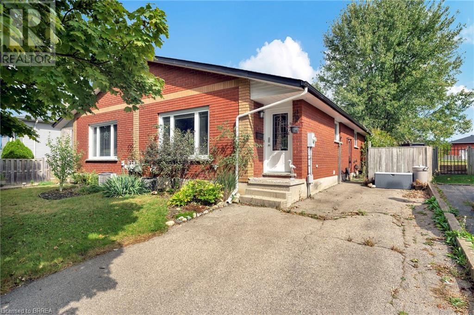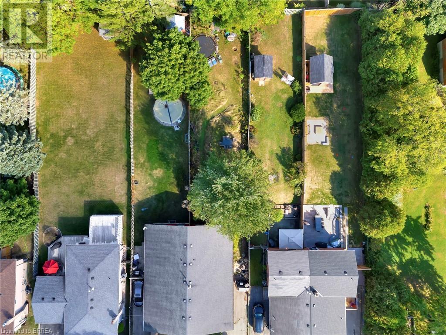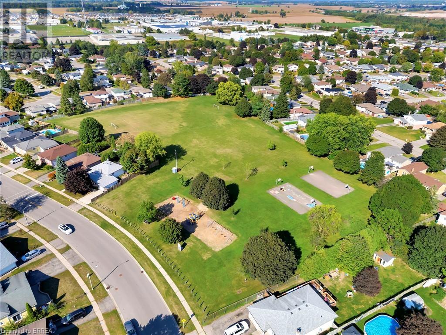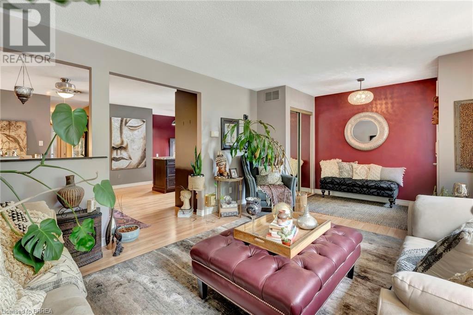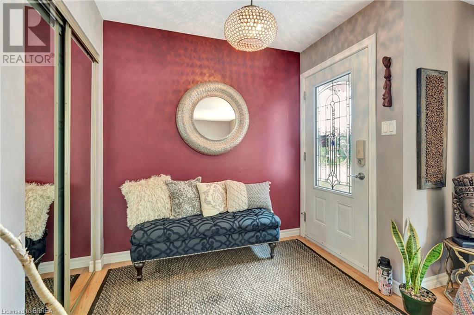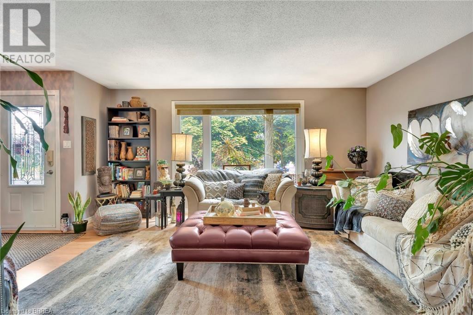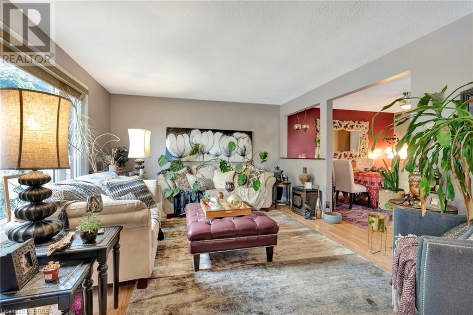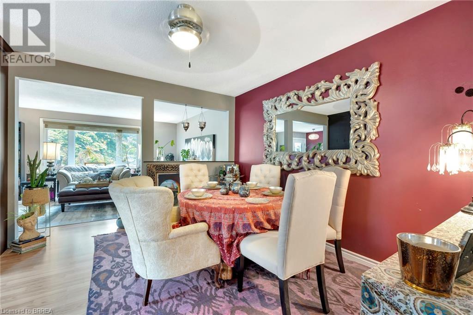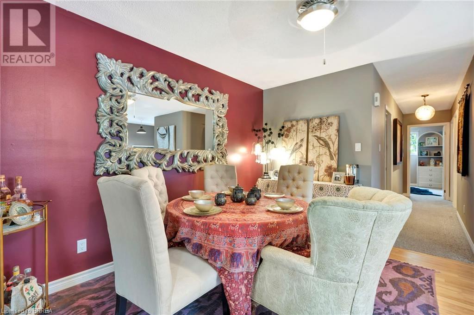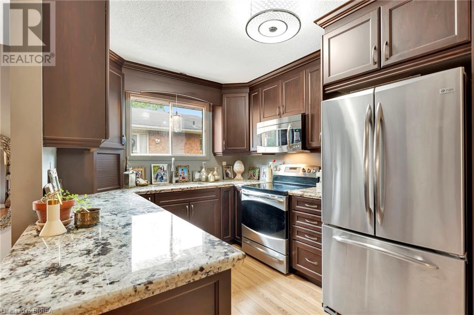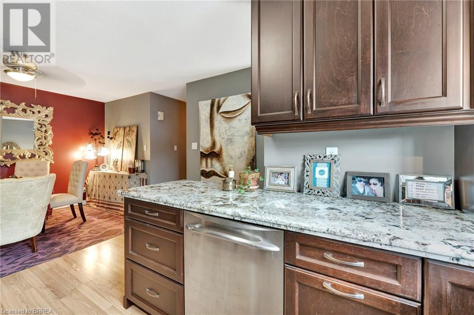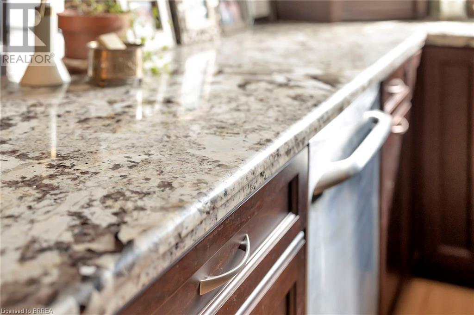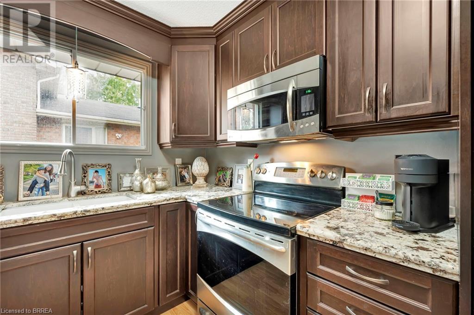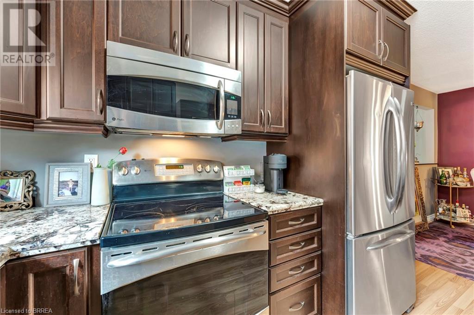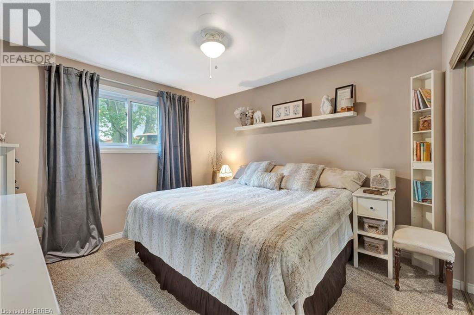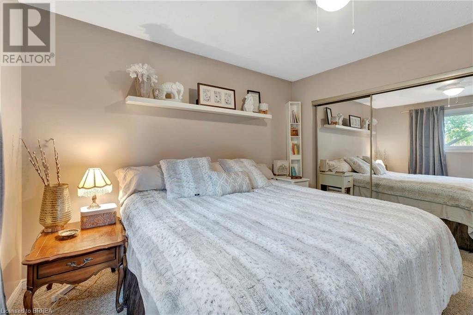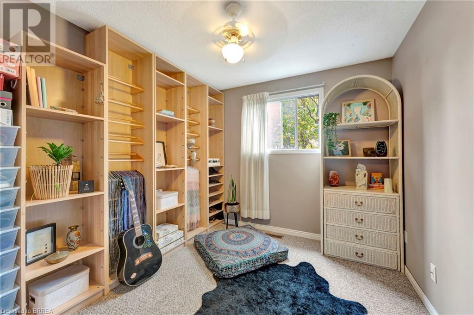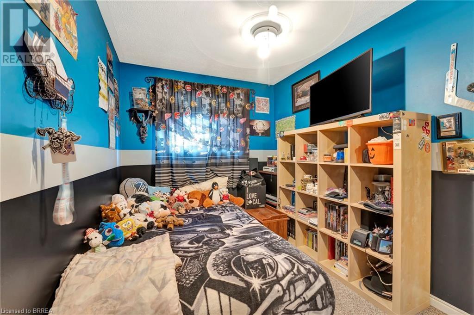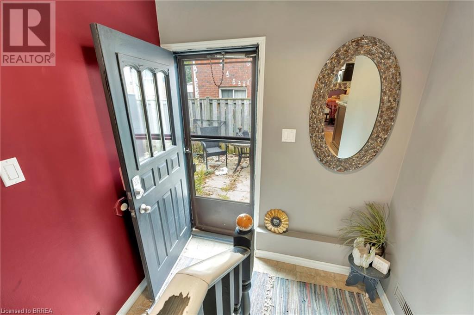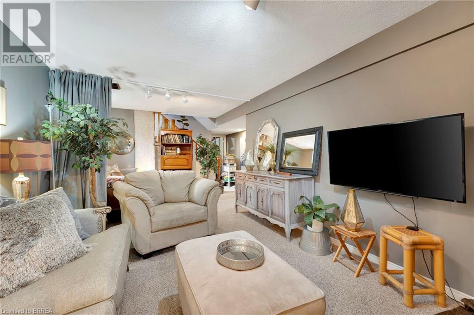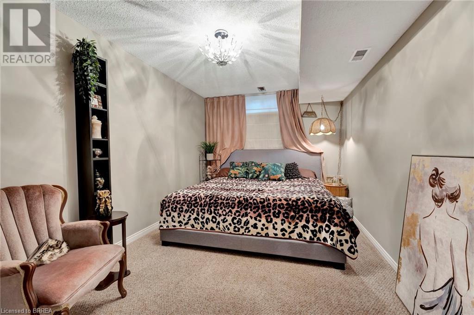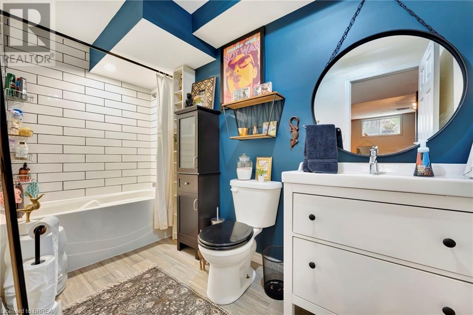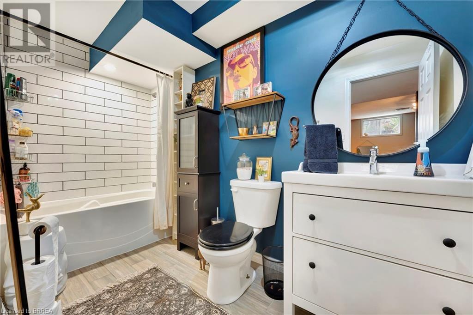4 Bedroom
2 Bathroom
1732 sqft
Bungalow
Central Air Conditioning
Forced Air
$549,900
Welcome to 9 Forest Drive, nestled in the beautiful town of Paris. This exceptional property boasts a prime location close to schools, shopping, and the vibrant downtown area, filled with boutique shops and delightful restaurants. Situated on an expansive deep lot measuring 202 feet on the shortest side, this home offers ample outdoor space for gardening, recreation, or future expansion. This thoughtfully designed home features three bedrooms on the main level, perfect for families or guests. The lower level includes a bonus bedroom, rec room, and bathroom, providing an ideal space for entertaining, a home office, or a private suite. With a separate basement entry off the side of the home, the potential for an in-law suite is easily achievable. Schedule your private showing today and discover all that 9 Forest Drive has to offer! (id:55009)
Property Details
|
MLS® Number
|
40660284 |
|
Property Type
|
Single Family |
|
Amenities Near By
|
Hospital, Park, Place Of Worship, Playground, Schools, Shopping |
|
Community Features
|
Quiet Area, School Bus |
|
Equipment Type
|
Water Heater |
|
Features
|
Paved Driveway |
|
Parking Space Total
|
4 |
|
Rental Equipment Type
|
Water Heater |
Building
|
Bathroom Total
|
2 |
|
Bedrooms Above Ground
|
3 |
|
Bedrooms Below Ground
|
1 |
|
Bedrooms Total
|
4 |
|
Appliances
|
Dishwasher, Dryer, Microwave, Refrigerator, Stove, Washer, Hood Fan |
|
Architectural Style
|
Bungalow |
|
Basement Development
|
Finished |
|
Basement Type
|
Full (finished) |
|
Construction Style Attachment
|
Semi-detached |
|
Cooling Type
|
Central Air Conditioning |
|
Exterior Finish
|
Brick Veneer |
|
Foundation Type
|
Poured Concrete |
|
Heating Fuel
|
Natural Gas |
|
Heating Type
|
Forced Air |
|
Stories Total
|
1 |
|
Size Interior
|
1732 Sqft |
|
Type
|
House |
|
Utility Water
|
Municipal Water |
Land
|
Access Type
|
Highway Access, Highway Nearby |
|
Acreage
|
No |
|
Fence Type
|
Fence |
|
Land Amenities
|
Hospital, Park, Place Of Worship, Playground, Schools, Shopping |
|
Sewer
|
Municipal Sewage System |
|
Size Frontage
|
33 Ft |
|
Size Total Text
|
Under 1/2 Acre |
|
Zoning Description
|
R2 |
Rooms
| Level |
Type |
Length |
Width |
Dimensions |
|
Basement |
Utility Room |
|
|
7'10'' x 5'8'' |
|
Basement |
Storage |
|
|
20'6'' x 9'9'' |
|
Basement |
Laundry Room |
|
|
30'0'' x 11'4'' |
|
Basement |
Bedroom |
|
|
16'1'' x 9'9'' |
|
Basement |
4pc Bathroom |
|
|
9'7'' x 5'8'' |
|
Basement |
Recreation Room |
|
|
23'1'' x 11'4'' |
|
Main Level |
Bedroom |
|
|
11'2'' x 7'11'' |
|
Main Level |
Bedroom |
|
|
11'5'' x 9'11'' |
|
Main Level |
Primary Bedroom |
|
|
14'9'' x 11'2'' |
|
Main Level |
4pc Bathroom |
|
|
9'3'' x 6'7'' |
|
Main Level |
Kitchen |
|
|
13'6'' x 12'8'' |
|
Main Level |
Dinette |
|
|
12'8'' x 7'11'' |
|
Main Level |
Living Room |
|
|
21'5'' x 13'8'' |
https://www.realtor.ca/real-estate/27518613/9-forest-drive-paris
