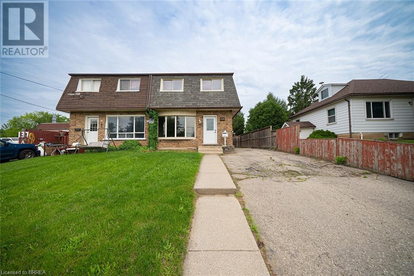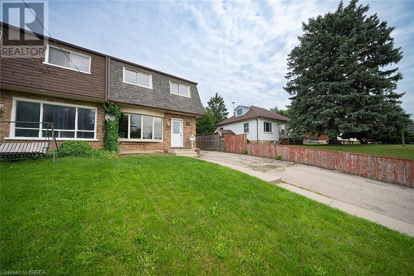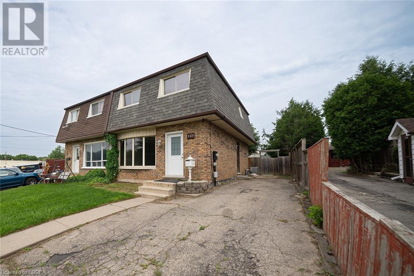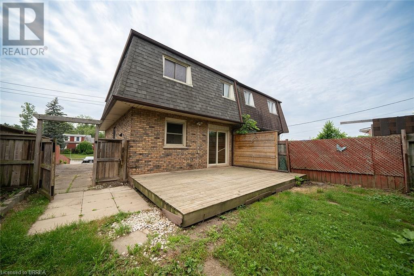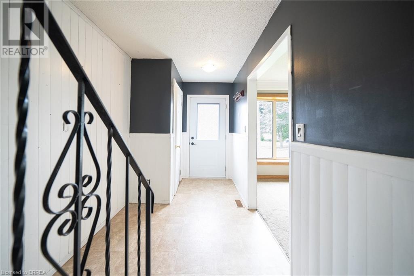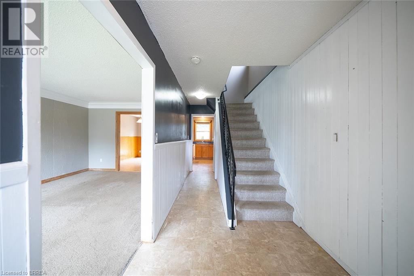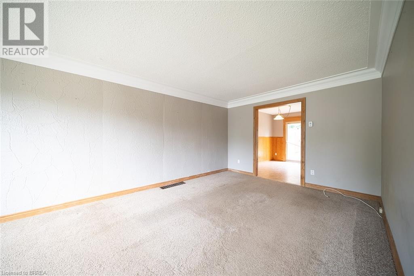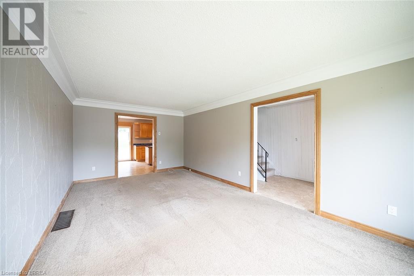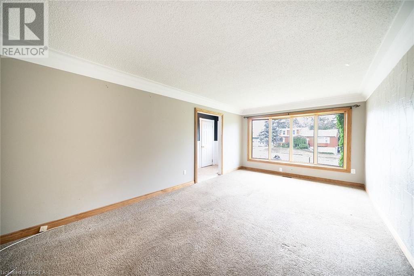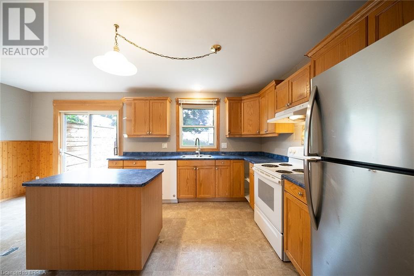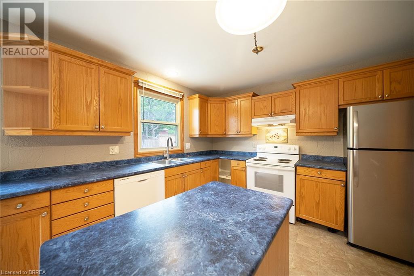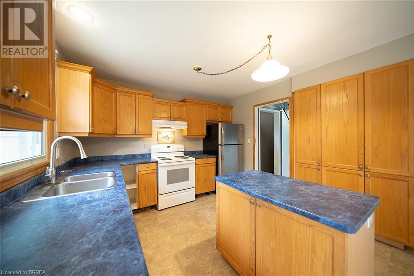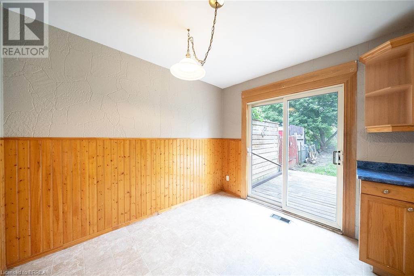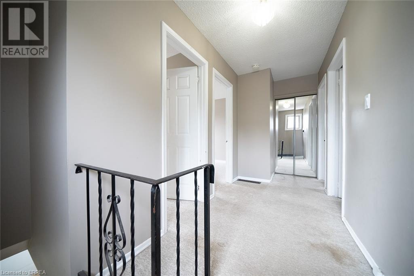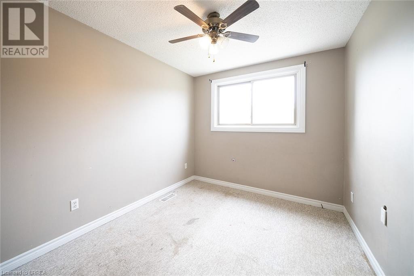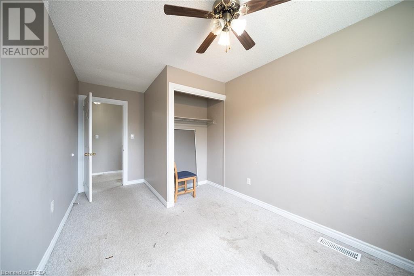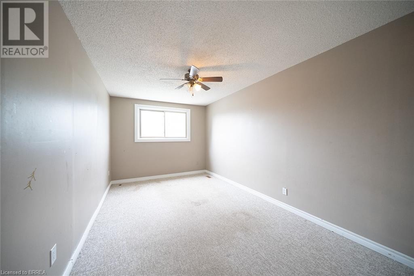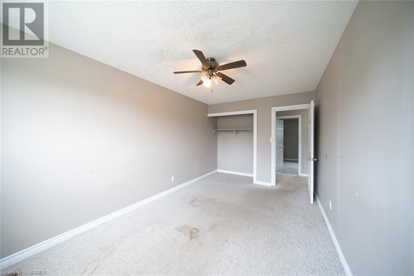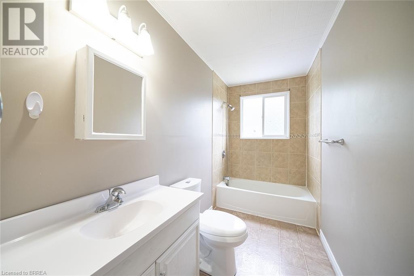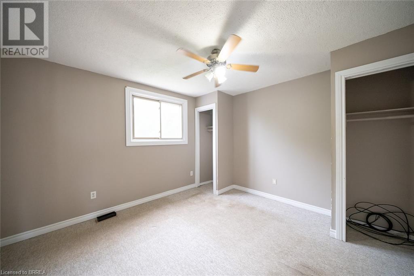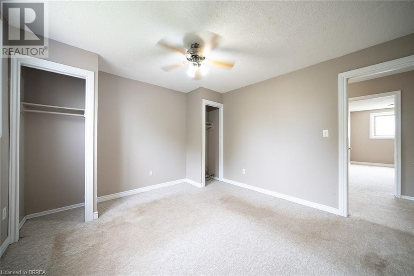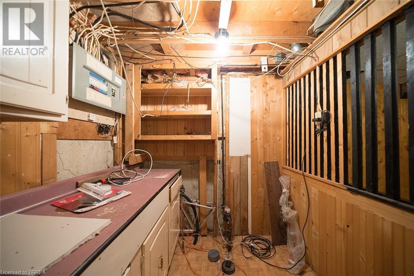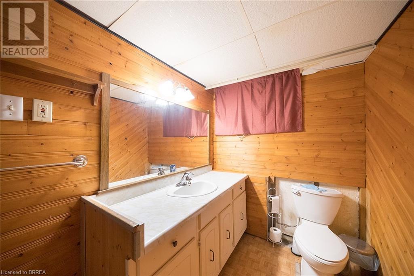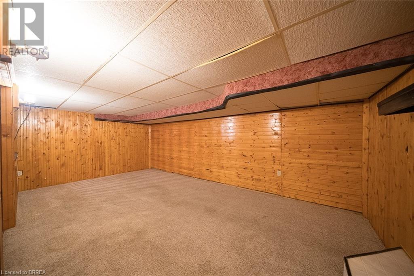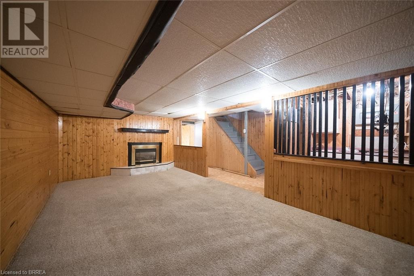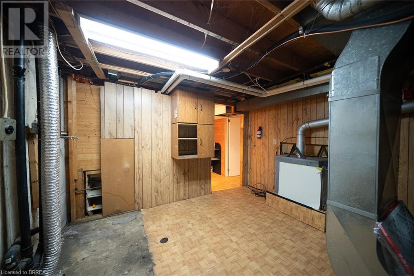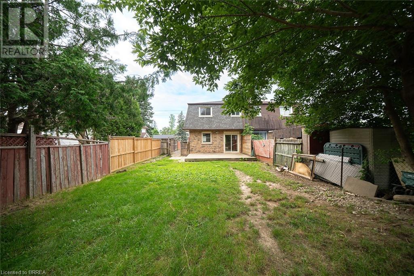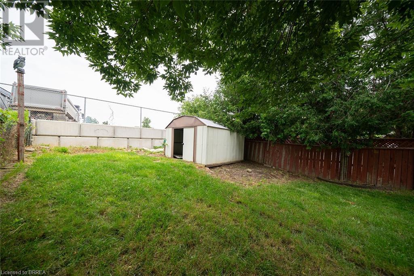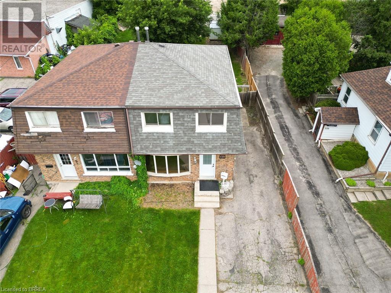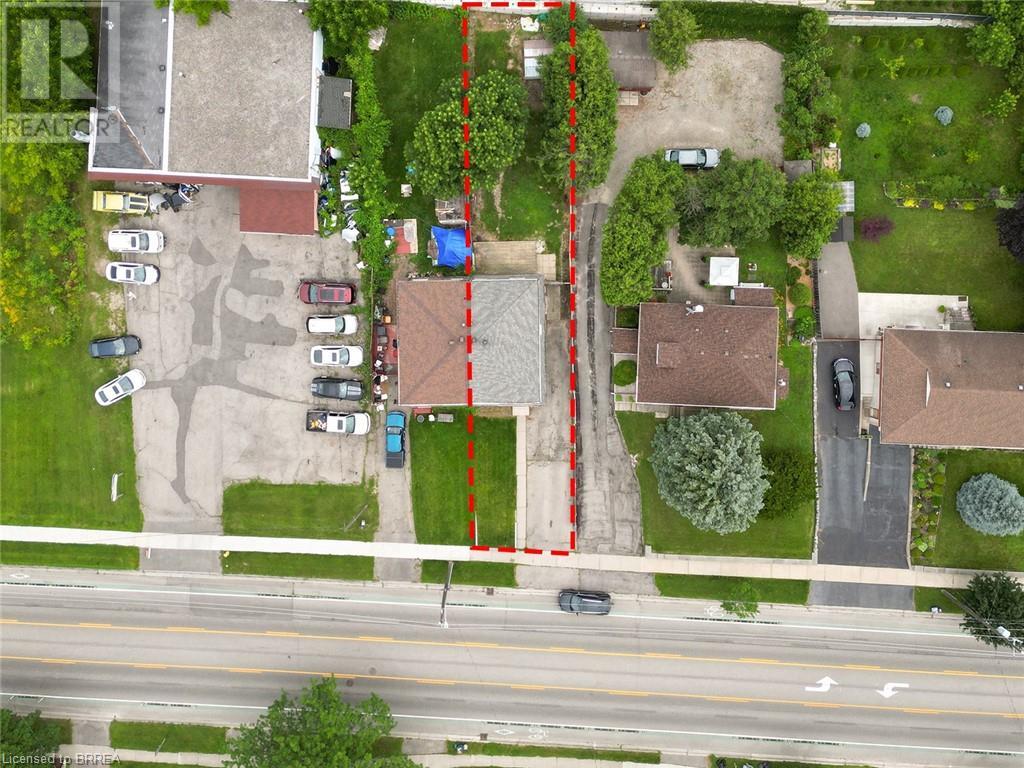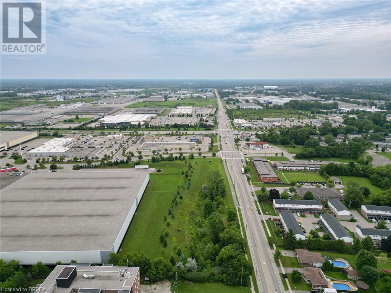3 Bedroom
2 Bathroom
1326 sqft
2 Level
Fireplace
Central Air Conditioning
$479,900
Welcome home to 137 Henry Street #B in Brantford. This adorable two-story semi-detached home, set on a deep 150-foot lot with no rear neighbors, offers a perfect canvas for your personal touches. It features 3 bedrooms, 1.5 bathrooms, 1,326 sq ft of living space, a finished basement, and a large fully fenced backyard. The main floor boasts a bright living room with a large front-facing window and an eat-in kitchen with sliding doors leading to the rear yard. The second floor is home to 3 spacious bedrooms and a 4 piece bathroom with a tub/shower combo. The basement of the home has a recreation room with a gas fireplace, a laundry/utility room and a 2 piece bathroom. The large backyard is fully fenced greenspace and is equipped with a raised deck off the back of the home and a garden shed. This great home is conveniently located just minutes from highway access, the North End Power Centre, and the upcoming Costco. (id:55009)
Property Details
|
MLS® Number
|
40657110 |
|
Property Type
|
Single Family |
|
Amenities Near By
|
Park, Place Of Worship, Public Transit, Schools, Shopping |
|
Equipment Type
|
Water Heater |
|
Parking Space Total
|
3 |
|
Rental Equipment Type
|
Water Heater |
Building
|
Bathroom Total
|
2 |
|
Bedrooms Above Ground
|
3 |
|
Bedrooms Total
|
3 |
|
Appliances
|
Dishwasher, Refrigerator, Stove |
|
Architectural Style
|
2 Level |
|
Basement Development
|
Finished |
|
Basement Type
|
Full (finished) |
|
Construction Style Attachment
|
Semi-detached |
|
Cooling Type
|
Central Air Conditioning |
|
Exterior Finish
|
Brick |
|
Fireplace Present
|
Yes |
|
Fireplace Total
|
1 |
|
Foundation Type
|
Poured Concrete |
|
Half Bath Total
|
1 |
|
Heating Fuel
|
Natural Gas |
|
Stories Total
|
2 |
|
Size Interior
|
1326 Sqft |
|
Type
|
House |
|
Utility Water
|
Municipal Water, Unknown |
Land
|
Access Type
|
Highway Nearby |
|
Acreage
|
No |
|
Land Amenities
|
Park, Place Of Worship, Public Transit, Schools, Shopping |
|
Sewer
|
Municipal Sewage System |
|
Size Depth
|
150 Ft |
|
Size Frontage
|
30 Ft |
|
Size Total Text
|
Under 1/2 Acre |
|
Zoning Description
|
M2, H-rhd |
Rooms
| Level |
Type |
Length |
Width |
Dimensions |
|
Second Level |
4pc Bathroom |
|
|
Measurements not available |
|
Second Level |
Bedroom |
|
|
9'10'' x 8'10'' |
|
Second Level |
Bedroom |
|
|
13'0'' x 11'7'' |
|
Second Level |
Bedroom |
|
|
15'8'' x 9'8'' |
|
Basement |
Other |
|
|
7'0'' x 6'0'' |
|
Basement |
2pc Bathroom |
|
|
Measurements not available |
|
Basement |
Laundry Room |
|
|
12'2'' x 11'7'' |
|
Basement |
Recreation Room |
|
|
20'3'' x 11'3'' |
|
Main Level |
Kitchen |
|
|
18'0'' x 11'0'' |
|
Main Level |
Living Room |
|
|
21'6'' x 11'6'' |
|
Main Level |
Foyer |
|
|
8'0'' x 6'5'' |
https://www.realtor.ca/real-estate/27503171/137-henry-street-unit-b-brantford

