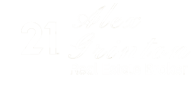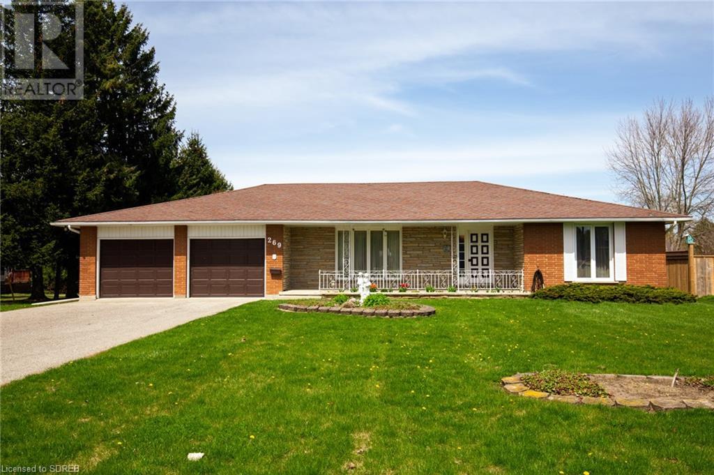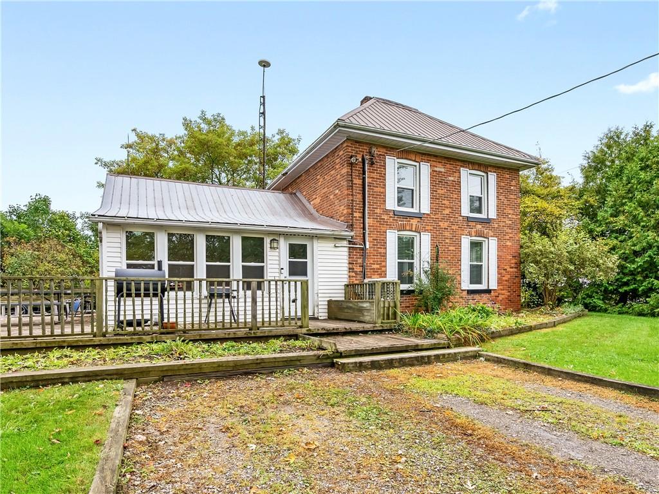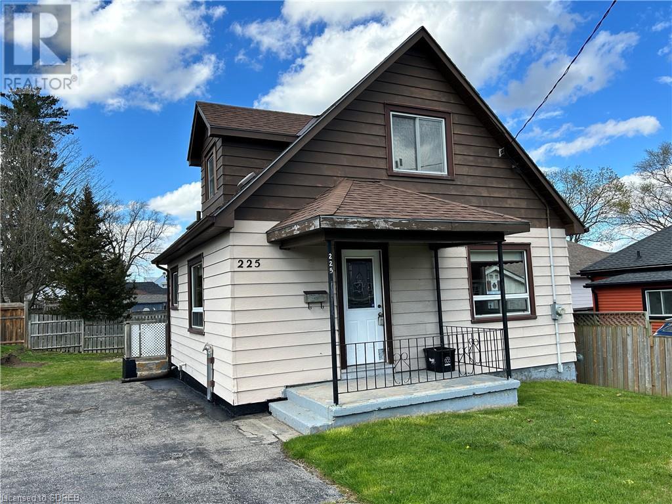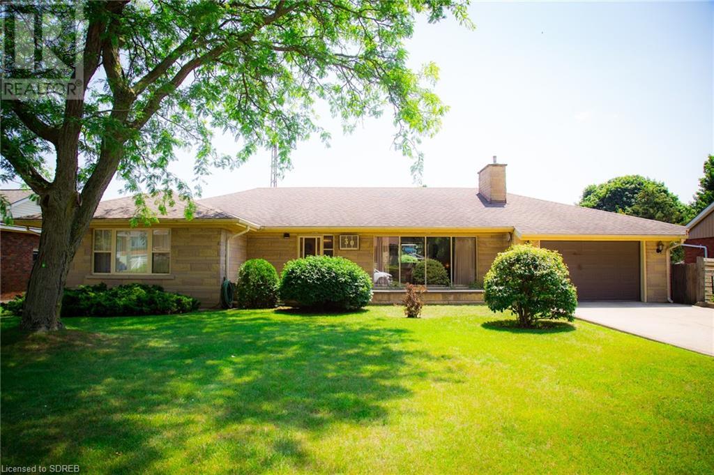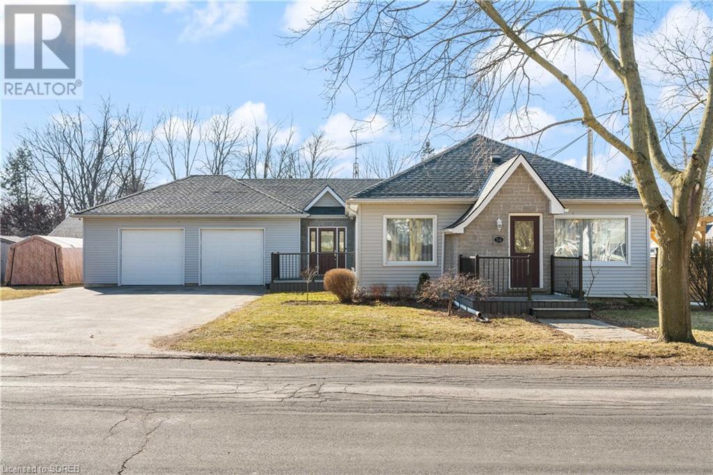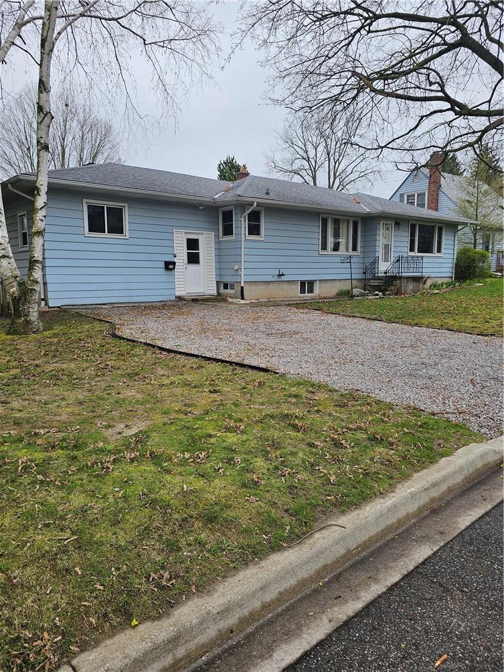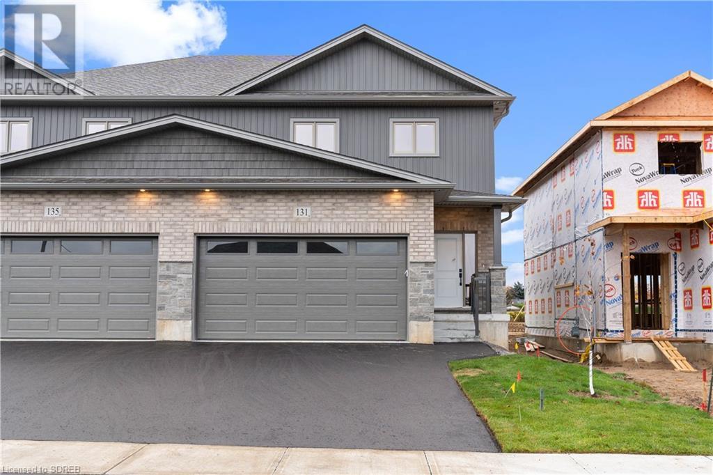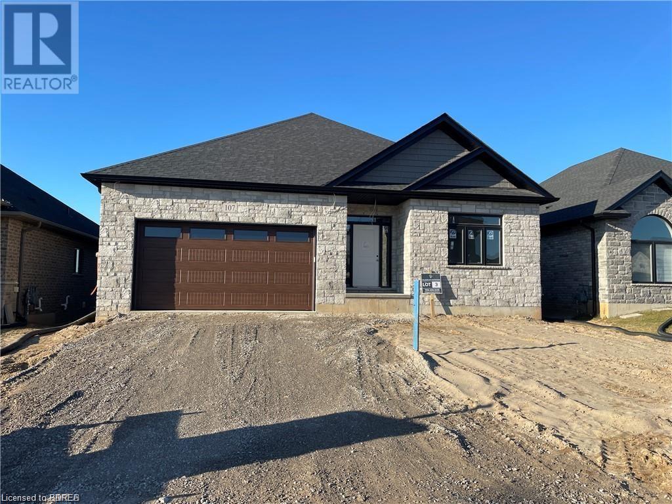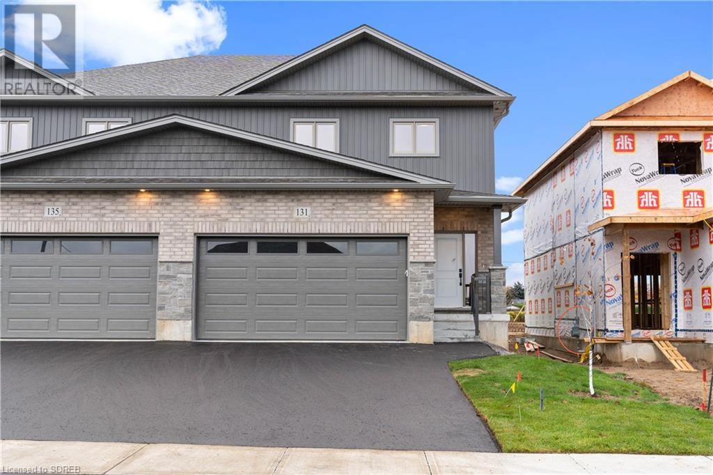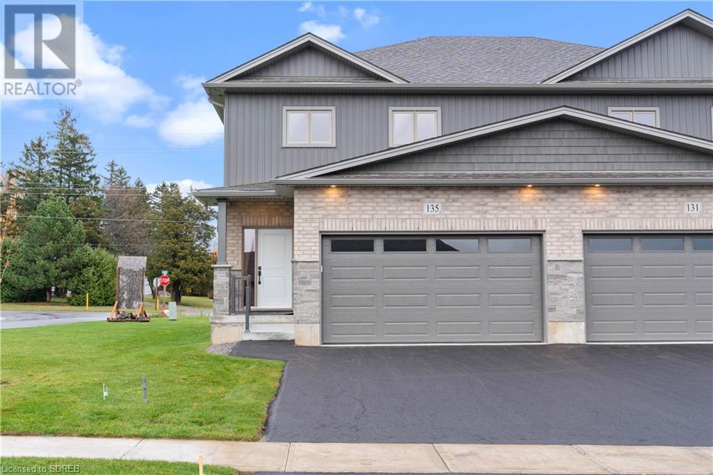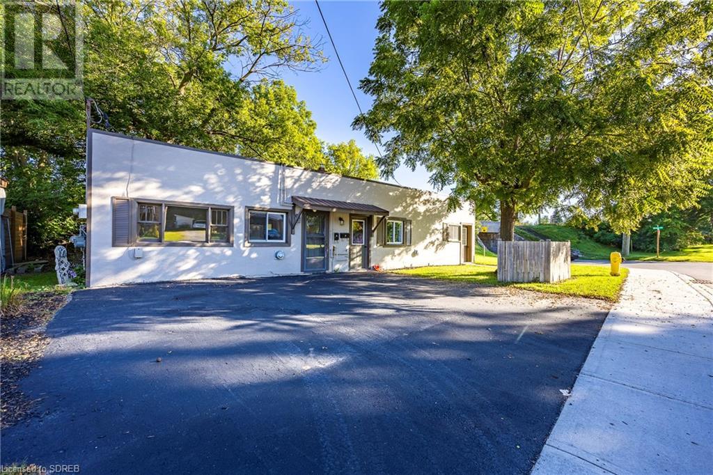269 Church Street E
Delhi, Ontario
Welcome to classic Delhi at 269 Church Street East! This large custom ranch is built in the mid 1970's, in the hay-day of tobacco town, and is solid and very well built. There are large bright rooms, with lots of naturel lighting, and a good sized kitchen with plenty of cupboards. The main living area is fairly open concept with room for family get togethers. There is lots of closet space, main floor laundry, large mud room, and 2 baths up, and lower level has kitchen/dining/living area, and plenty of room for future development. There is a workshop, cold room and 2 large areas for storage, as well as a furnace room in the basement. No water or sewer bills here! this home has it's own well and septic bed. This big home could use some updates-but is clean and in move-in condition, with double garage, 2 garden sheds, and nearly a half an acre of land in town! Call today. (id:55009)
1396 Highway 3
Simcoe, Ontario
This charming century home features two stories, three bedrooms, and a single bathroom, all exuding timeless country charm. The well-maintained interior boasts a spacious eat-in kitchen, ideal for family gatherings. Nestled on a tranquil rural property, it enjoys unparalleled privacy, surrounded by picturesque farmer's fields. Nearby, the towns of Jarvis and Simcoe offer convenient shopping and amenities just a short drive away. Plus, the city of Hamilton is only a 45-minute car ride for occasional urban excursions. This home seamlessly combines historic allure with modern comfort, creating a serene countryside retreat for its fortunate residents. With its rustic elegance and proximity to both small-town conveniences and the city, this century home is the epitome of idyllic country living. (id:55009)
225 Grove Street
Simcoe, Ontario
Don't judge this solid home by the vacant pictures! This is a must see at this price and this home has never been used as a rental property. This is an entry level family home offering 3 bedrooms (1 on the main floor) followed by a large eat in kitchen with oak cabinetry with plenty of storage, dishwasher, gas stove and double sink. Tons of natural light, carpet free, front entrance foyer with a closet and the rear offers an entrance off the driveway to the perfect mudroom. Upstairs you'll find 2 identical bedrooms big enough to fit queen size beds and a 4 pcs bathroom. A/C and natural Gas heat. Roof has 40 year shingles that were done in 2011. All the windows are in great condition as well, all updated from original. The unfinished basement offers plenty of storage space, clean and tidy with washer/dryer and cold cellar too! Walking distance to groceries, Hospital, Community centre, schools, and Library. Driveway has enough room for 2 vehicles and the street offers more parking if needed. A little paint could really make this interior jump in 2024. (id:55009)
30 Wilson Avenue
Delhi, Ontario
This custom-built 3 bedroom, 2 bath ranch has lots to offer. Over 1700 sq. ft. on one level, plus 17ft X 10ft sunroom overlooking the 36 X18 inground pool. Featuring large bright kitchen with breakfast bar and dining area with big patio door to pool area, 19ft X 15 ft living room with wall-to-wall fireplace, large principal bedroom, and 2 other good-sized bedrooms, extra wide hallways, and big main bath. The full basement could be finished any way you like. This solid home has plaster walls inside, and manufactured stone exterior. This is a good-sized, long term family home, and would allow lots of space for a young family, and one floor living to grow older in with lots of room for extended family and the grand kids! Newer pool liner, Roof is 8-9 years old, and the Hydro panel has been updated. (id:55009)
34 Green Street
Waterford, Ontario
Welcome to the heart of family bliss at 34 Green Street in charming Waterford! Stroll to downtown, pick up groceries, visit the library, and send the kids off to both the Public and Catholic schools – all just a leisurely walk away. This home, a fusion of classic charm from its 1951 roots and modern comfort from a 2004 addition, stands ready to be the backdrop of your family's cherished moments. As you step inside, a spacious foyer beckons, creating the perfect hub for the family's daily hustle and bustle. From here, there's direct access to the garage – perfect for those busy mornings. The cozy kitchen, filled with cupboards, is where family recipes come to life. Picture evenings gathered in the inviting living room, bathed in natural light from the large picture window. Imagine the warmth of the wood stove filling the room on chilly nights, as the family unwinds with a shared love for a good book. The main floor unfolds with FOUR BEDROOMS and two full bathrooms – a sanctuary for each family member. Downstairs, the expansive rec room sets the stage for movie nights and family game tournaments. Abundant storage ensures a clutter-free haven, with room to spare for all the family treasures. The basement, with its rough-in for an additional bathroom and a SEPARATE ENTRANCE leading to the garage, promises space for family hobbies or a cozy teen retreat. Ah, the DOUBLE & A HALF HEATED GARAGE – an 29'4 X 24'4-sized haven! It's not just for parking; it's a space for tinkering, creating, and indulging in family passions. Step into the fenced side yard, ready for summer entertaining, where family barbecues and playdates unfold effortlessly. This home is more than a house; it's where family stories unfold, and memories are etched into the walls. Welcome to 34 Green Street, where every corner is a canvas for your family's journey – a place where love grows, laughter echoes, and the warmth of family is felt in every room. Your haven awaits! (id:55009)
171 King Lane
Simcoe, Ontario
Investors/Renovators....large 1665sqft home. Spacious living room, streams of natural light through the front windows. Flow seamlessly into the dining room, open layout offers a seamless transition into the kitchen. Here, you'll discover ample cupboard space and convenient access to the 2nd entrance. Down the hall is the primary bedroom, along with the main 3-piece bathroom and 2 comfortably sized bedrooms. Fourth bedroom, tucked away for added privacy, along with a convenient laundry room and a sunroom boasting panoramic views of the backyard. Sliding doors to the back patio, this sanctuary is the perfect spot to unwind and soak in the beauty of nature. The lower level, where endless possibilities await. Spacious rec room, 2nd kitchen, & dining area, ideal for hosting guests. Additional bonus room, versatile enough to serve as a bedroom or home office, offers flexibility to suit your lifestyle needs. 3-piece bathroom and utility room with ample storage space complete this lower level. With a layout conducive to multi-family living or the potential for rental income, this home presents a rare opportunity for investment and versatility. Expansive backyard beckons for gardening, entertaining, and relaxation. Located near shopping, schools, parks, hospitals, and more, this home ready to welcome its next chapter of memories. (id:55009)
131 Amber Street
Waterford, Ontario
Get ready to fall in love with The AMBROSE-RIGHT, the NEW SEMI-DETACHED 2-STOREY with Attached DOUBLE CAR Garage and 1 BDRM LEGAL SUITE: Located in Villages of Waterford! The AMBROSE-Right plan has 1,775 sq ft and starts with a covered front porch and large foyer leading to your open concept kitchen, dining nook and great room. Your new Kitchen boasts custom cabinetry w/ pot and pan drawers, pull out garbage / recycle bins, soft close cabinet drawers and doors, island, quartz counters, breakfast bar and pantry. Luxury vinyl plank flooring is featured throughout the entire main floor and upper level bathrooms and laundry room. This home offers 3 bedrooms, 2.5 baths, upstairs laundry room with sink, 9 ft ceilings on main floor and 8 ft basement. Large Primary Bedroom has 4-pc ensuite with tub / shower & walk-in closet. There is an attached DOUBLE CAR garage with 8 ft high door. The Basement has been developed with a 1 BDRM LEGAL SUITE with income potential and features in-floor heating, full kitchen / living room, bedroom and a 4-pc bath. Basement has luxury vinyl plank in kitchen / living room, bath and laundry room & carpet in bedroom. Includes: front and rear landscaping, forced air furnace central air conditioning for main & upper level, central vacuum rough-in, tankless hot water, contemporary lighting, pot lights, brick / stone / vinyl exterior & New Home Warranty. No rental equipment! Fibre Optics, Programmable Thermostat and enough room for 4 Parking spaces (2 spaces in garage and 2 spaces on driveway). Licensed Salesperson & Licensed Broker in the Province of Ontario have interest in Vendor Corp. (id:55009)
107 Gibbons Street
Waterford, Ontario
Exquisite Custom Walkout Bungalow with Attached Garage in Villages of Waterford: Discover the Ryerse II, a stunning 1,709 sq ft home featuring a covered front portico and large welcoming foyer that leads into an open concept kitchen, dining area and great room. Enjoy seamless indoor-outdoor living with direct access to a spacious covered deck. The kitchen is a chef's dream, showcasing custom cabinetry with convenient pot and pan drawers, pull-out garbage/recycling bins, soft-close cabinet doors and drawers, an expansive island with a breakfast bar and a generous walk-through pantry and laundry rm. The main living areas and bathrooms have luxurious vinyl plank flooring. Bedrooms have carpet flooring. This remarkable residence offers two bedrms plus a den, two full baths and a convenient main floor laundry. With 9 ft ceilings on the main floor, the space feels open & airy. The master bedroom is a serene retreat, complete with a walk-in closet and a spa-like 4-piece ensuite boasting a beautifully tiled shower. Included in this exceptional home is an attached garage with an 8 ft door, providing ample space for your vehicles and storage needs. The basement is awaiting your personal touch, with its expansive layout, patio doors leading to rear yard, large windows that flood the space with natural light and a rough-in for a future bathrm. Additional features of this remarkable property include front and rear landscaping, central vacuum rough-in, central air conditioning, tank-less hot water system, contemporary lighting fixtures and pot lights throughout. The brick and stone exterior exudes elegance and charm, adding to the overall appeal of this masterpiece. Rest assured with the peace of mind that comes with a New Home Warranty. NOTE: Plans and amenities are subject to change at any time without warning. Actual front and rear elevations may differ. Licensed Salesperson and licensed Broker in the province of Ontario have a vested interest in the Vendor Corp. (id:55009)
135 Gibbons Street
Waterford, Ontario
Exquisite Custom Bungalow with Attached Garage in Villages of Waterford: Discover the Ryerse II, a stunning 1,709 sq ft home featuring a covered front portico and large welcoming foyer that leads into an open concept kitchen, dining area and great room. Enjoy seamless indoor-outdoor living with direct access to a spacious covered deck. The kitchen is a chef's dream, showcasing custom cabinetry with convenient pot and pan drawers, pull-out garbage/recycling bins, soft-close cabinet doors and drawers, an expansive island with a breakfast bar and a generous walk-through pantry and laundry rm. The main living areas and bathrooms have luxurious vinyl plank flooring. Bedrooms have carpet flooring. This remarkable residence offers two bedrms plus a den, two full baths and a convenient main floor laundry. With 9 ft ceilings on the main floor, the space feels open & airy. The master bedroom is a serene retreat, complete with a walk-in closet and a spa-like 4-piece ensuite boasting a beautifully tiled shower. Included in this exceptional home is an attached garage with an 8 ft door, providing ample space for your vehicles and storage needs. The basement is awaiting your personal touch, with its expansive layout, large windows that flood the space with natural light and a rough-in for a future bathrm. Additional features of this remarkable property include front and rear landscaping, central vacuum rough-in, central air conditioning, tank-less hot water system, contemporary lighting fixtures and pot lights throughout. The brick and stone exterior exudes elegance and charm, adding to the overall appeal of this masterpiece. Rest assured with the peace of mind that comes with a New Home Warranty. NOTE: Plans and amenities are subject to change at any time without warning. Actual front and rear elevations may differ. Licensed Salesperson and licensed Broker in the province of Ontario have a vested interest in the Vendor Corp. (id:55009)
43 Amber Street
Waterford, Ontario
Get ready to fall in love with The AMBROSE-RIGHT, the NEW SEMI-DETACHED 2-STOREY with Attached DOUBLE CAR Garage and POTENTIAL 1 BDRM LEGAL SUITE: Located in Villages of Waterford! The AMBROSE-Right plan has 1,775 sq ft and starts with a covered front porch and large foyer leading to your open concept kitchen, dining nook and great room. Your new Kitchen boasts custom cabinetry w/ pot and pan drawers, pull out garbage / recycle bins, soft close cabinet drawers and doors, island, quartz counters, breakfast bar and pantry. Luxury vinyl plank flooring is featured throughout the entire main floor and upper level bathrooms and laundry room. This home offers 3 bedrooms, 2.5 baths, upstairs laundry room with sink, 9 ft ceilings on main floor and 8 ft basement. Large Primary Bedroom has 4-pc ensuite with tub / shower & walk-in closet. There is an attached DOUBLE CAR garage with 8 ft high door. The Basement is undeveloped but has the potential to be done as a 1 BDRM LEGAL SUITE with income potential! Includes: front and rear landscaping, forced air furnace central air conditioning for main & upper level, central vacuum rough-in, tankless hot water, in-floor heating for basement, contemporary lighting, pot lights, brick / stone / vinyl exterior & New Home Warranty. No rental equipment! Fibre Optics, Programmable Thermostat and enough room for 4 Parking spaces (2 spaces in garage and 2 spaces on driveway). Licensed Salesperson & Licensed Broker in the Province of Ontario have interest in Vendor Corp. **ALL EXTERIOR & INTERIOR PICTURES ARE FROM THE MODEL HOME LOCATED AT 131 AMBER STREET** (id:55009)
47 Amber Street
Waterford, Ontario
Get ready to fall in love with The AMBROSE-LEFT, the NEW SEMI-DETACHED 2-STOREY with Attached DOUBLE CAR Garage: Located in Villages of Waterford! The AMBROSE Left plan has 1,799 sq ft and starts with a covered front porch & large foyer leading to your open concept kitchen, dining nook & great room. Your new Kitchen boasts custom cabinetry w/ pot & pan drawers, pull out garbage / recycle bins, soft close cabinet drawers and doors, island, quartz counters, breakfast bar & pantry. Luxury vinyl plank flooring is featured throughout the entire main floor and upper level bathrooms and laundry room. This home offers 3 bedrooms, 2.5 baths, upstairs laundry room with sink, 9 ft ceilings on main floor and 8 ft basement. Large Primary Bedroom has 4-pc ensuite with tub / shower & walk-in closet. There is an attached DOUBLE CAR garage with 8 ft high door. Undeveloped spacious basement w/ large windows & bathroom rough-in. Includes: front & rear landscaping, central air conditioning, central vacuum rough-in, tankless hot water, contemporary lighting, pot lights, brick / stone / vinyl exterior & New Home Warranty. No rental equipment! Fibre Optics, Programmable Thermostat and enough room for 4 Parking spaces (2 spaces in garage and 2 spaces on driveway). Licensed Salesperson & Licensed Broker in the Province of Ontario have interest in Vendor Corp. ** ALL EXTERIOR & INTERIOR PICTURES ARE OF 135 AMBER STREET** (id:55009)
65 Ann Street
Delhi, Ontario
This side-by-side duplex located in Delhi is a great investment property. Each unit has a similar layout and functionality. The main floor includes a kitchen, living room, a 3 pc bath and 1 bedroom. Double paved driveway. If you're seeking a solid investment property with consistent income potential, this duplex is a promising candidate. (id:55009)
Real Estate Blog:
Whether you’re a first time home buyer, a seasoned investor or somewhere in between, I would love to help you find a new home in Norfolk County! If you would prefer to receive a direct email with Norfolk County real estate listings instead, just send me a message!
