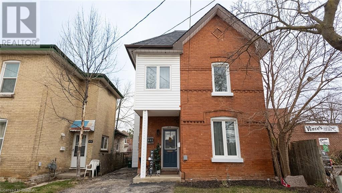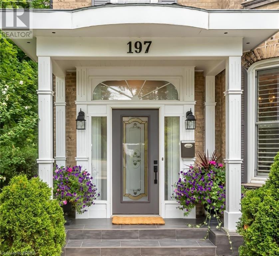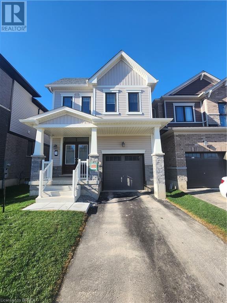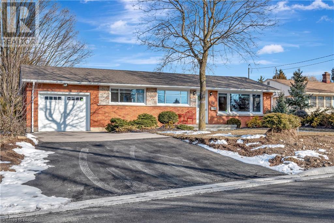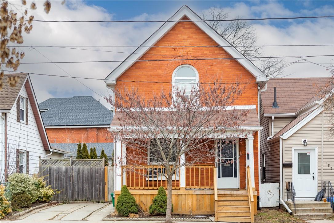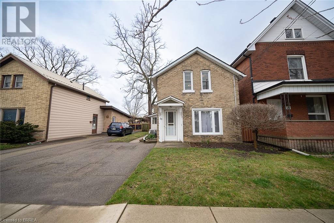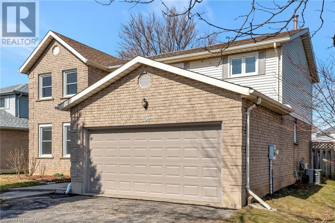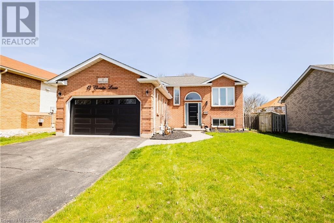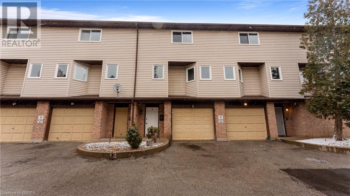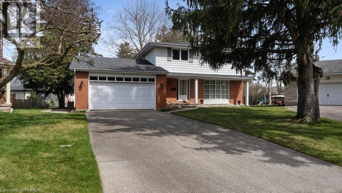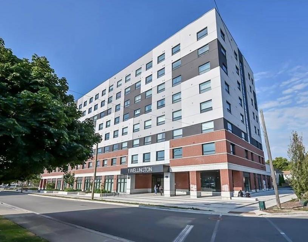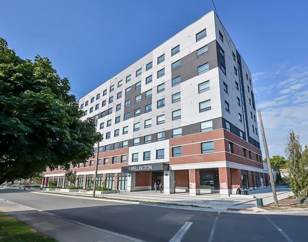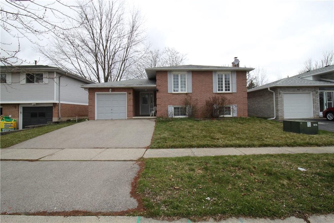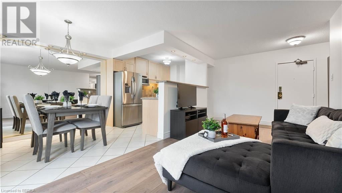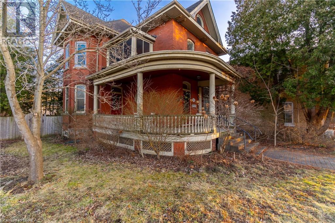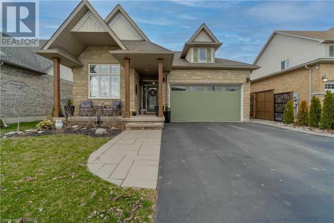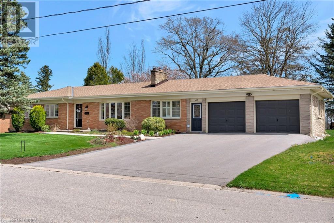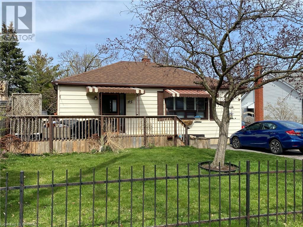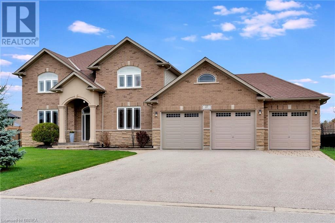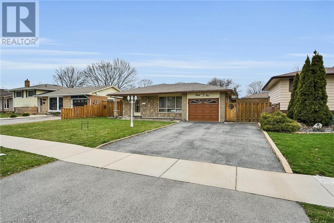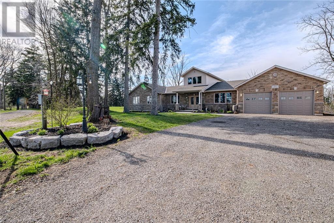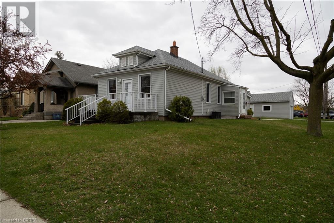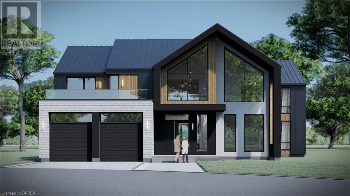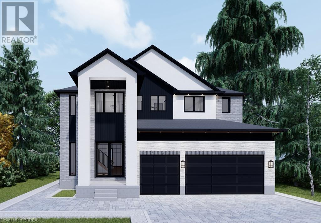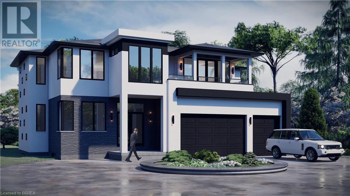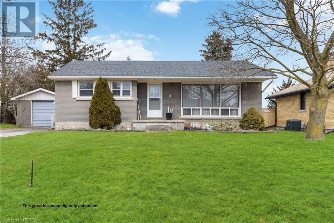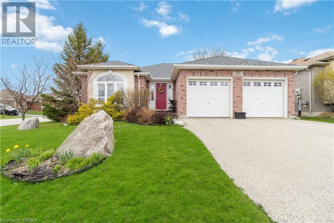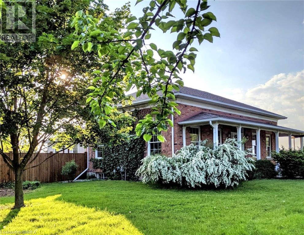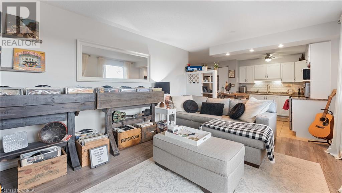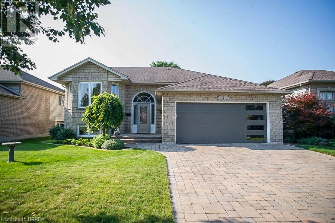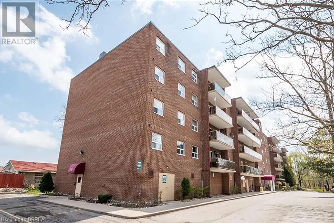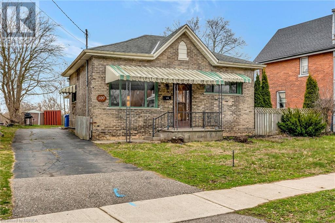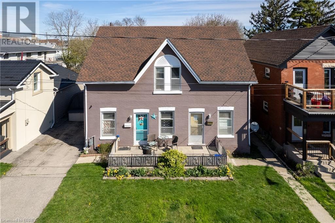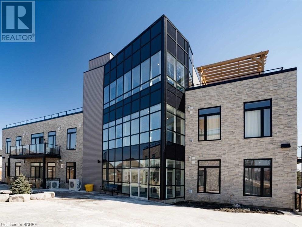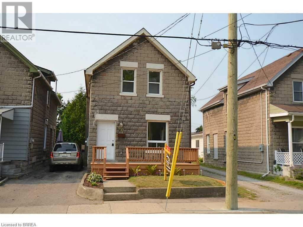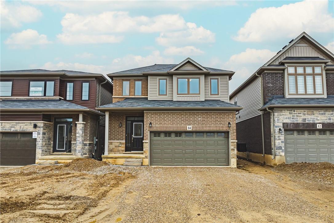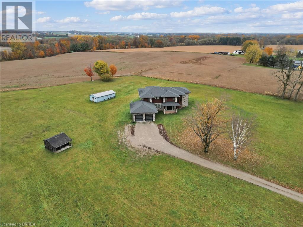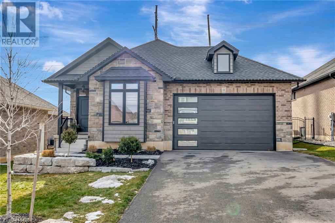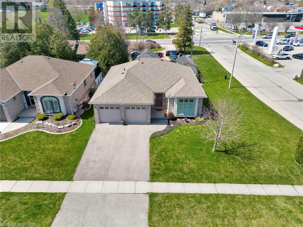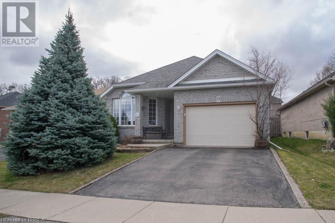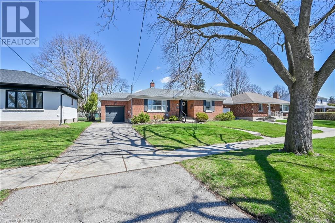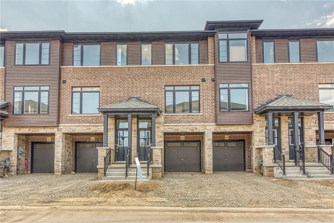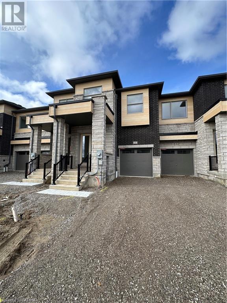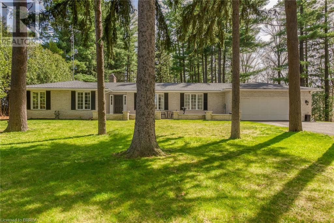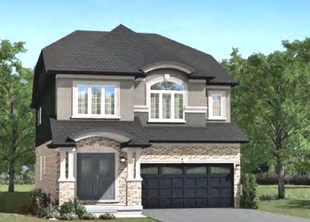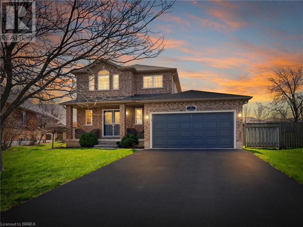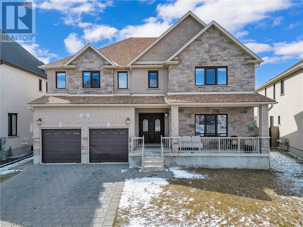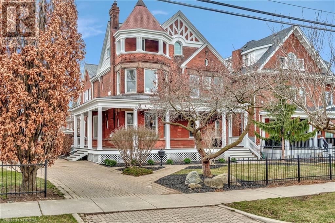214 Chatham Street
Brantford, Ontario
Welcome home to 214 Chatham, a lovely century home that seamlessly blends the past with the present. This 3 bedroom, 2 bathroom home spans 1485 sq ft and has undergone thoughtful updates. Step through the entrance into a living room that captivates with its striking exposed wooden beam, accentuating the home’s historic appeal. The heart of the house is the kitchen, equipped with modern stainless steel appliances with an over-the-range microwave, and featuring a generous island with seating and butcher block countertops. Conveniently situated off the kitchen is a cozy bedroom or main floor home office. The main level also includes a full 4pc bathroom and an additional living area, complete with double sliding doors that open onto a delightful back deck. Venture up to dan elegant staircase to discover an exquisitely renovated 3pc bathroom, boasting a spacious walk-in shower. This level houses two large bedrooms, including a grand primary bedroom and a second bedroom with the added luxury of balcony access. The backyard is a large fenced greenspace that features a poured concrete patio and firepit. This private outdoor space is ideal to lounge and play during the warmer months. This home is a perfect example of preserving the essence of a century home while infusing it with contemporary elegance. (id:55009)
197 Grand River Street N
Paris, Ontario
This Victorian beauty, circa 1885, is an impeccably restored architectural delight on a 1.3 acre piece of paradise that stretches 932’ to the banks of the Grand River in Paris, ideally located within 20 minutes of Cambridge, 35 minutes of KW, and 10 minutes of Hwy 403. Fly fishing for trout, bass, and walleye can be done from your very own stretch of the river, and kayak and canoe routes easily begin or end here! A walking trail leads up from the river’s edge, through Carolinian forest, opening on to expansive green lawns with mature shade trees and peaceful resting spots. You are drawn through perennial gardens and arbours towards the huge windows of the thoughtfully integrated family room addition that looks out over a deck and patio designed to enjoy the view. The current owners, over the last three decades, have extensively updated this 2758 sq/ft home in a perfect blend of modern convenience and historical integrity… custom kitchen, luxurious renovated bathrooms, updated mechanicals, windows, and much more. Its front and side two-storey bays, decorative front entrance, roof brackets, radius arches over the windows, and slate roof with new copper trim, remain true to the heritage district in which it is located. The spectacular staircase, high ceilings, and spacious rooms capture the elegance of a bygone era, while the carefully restored and detailed trim and mouldings, medallions, and doors, bear witness to a level of craftmanship that has stood the test of time. With a large family room on the main floor, four bedrooms, two full baths and one 2-pce bath, and a main floor laundry, this home offers space and comfort for family living. A gentle walk takes you to Paris’ pretty downtown at the junction of the Grand and Nith Rivers, with its excellent restaurants and shopping. This is quintessential small-town Ontario. Schools are within easy walking, and amenities include a hospital and new sports complex. (id:55009)
39 Monteith Drive
Brantford, Ontario
Wonderful 3 bed 2.5 bath in West Brant. Approx 1 year old detached home, with beautiful open concept main floor currently backing onto and overlooking farm fields. Kitchen has walk in pantry. Primary bedroom features en-suite and walk in closet. 2 additional bedrooms upstairs, 4 piece bath and upper floor laundry complete the second floor. Unfinished basement. Available immediately. (id:55009)
66 Dundas Street W
Paris, Ontario
Welcome to this exquisite, fully updated home that is worthy of being featured in a magazine! Located in a great neighbourhood, this home is close to shopping, schools, Cowan Community Health Hub and easy access to Hwy 403. Upon entering, you'll be greeted by an open concept layout, illuminated by the natural light pouring in through large windows. The living area features gorgeous, engineered hardwood floors that flow seamlessly throughout the main floor along with California knockdown ceilings. The kitchen is a masterpiece, boasting quartz countertops, a tile backsplash, and a spacious island with room for seating. The kitchen is equipped with stainless steel appliances, brand new stove, making it a chef's dream. Adjacent to the kitchen is a sunroom/sitting room that provides a peaceful retreat, with a walk-out to the rear yard. Imagine relaxing here with a cup of coffee or a good book, taking in the beauty of the outdoors. The large windows on the main floor offer breathtaking views of the landscaped yard and surrounding green spaces. With 3 main floor bedrooms and a 4 pc bath, there is plenty of room for a growing family. The lower level offers even more living space, with a sizable family room featuring new carpeting, a fourth bedroom, and a convenient two-piece bathroom. Additionally, the lower level boasts a large laundry room and two bonus rooms that could serve as an office, exercise room, or workshop - the possibilities are endless. The attached garage is pristine, with fresh paint and interlocking floor tiles. A man door provides easy access to the rear yard, making it easy to enjoy outdoor activities. This home truly looks and feels brand new, with high-quality finishes and attention to detail throughout. All you need to do is move in and start making memories! (Please note: There has been recent road construction and final layer of paving on driveway and road will be completed. Front yard will be also be repaired by the County.) (id:55009)
155 Brock Street
Brantford, Ontario
ATTENTION INVESTORS & FIRST TIME BUYERS! Explore the endless possibilities with this charming all brick 3-bedroom century home nestled in a vibrant neighborhood, offering a perfect blend of Comfort and Convenience. The spacious living room/dining area, and create an ideal setting for hosting family and friends. What sets this property apart is its potential for expansion, with the opportunity to add 2 additional bedrooms, catering to your evolving needs. For investors seeking profitable opportunities, this house presents a lucrative option with over $3000 in potential rental income, promising a high return on investment. Currently Rented so you can assume tenants or provide notice for vacant possession! Alternatively, if you're in search of a family home, the property boasts two full washrooms, adding to its appeal for comfortable living. Book a visit today and envision the limitless opportunities that await. Whether you're an investor or a prospective homeowner, this house invites you to seize the moment and unlock its promising future. Close to downtown, Laurier, Conestoga College, Shops and all amenities! (id:55009)
13 Huron Street
Brantford, Ontario
Welcome home to 13 Huron Street, a two-story century home, constructed of brick and situated on a large 156 ft deep lot. This 3 bedroom, 1 bathroom home is 1407 sq ft with a partial basement and fully fenced yard. On the main floor, the home features a spacious living room, kitchen, and dining area, along with a door leading to a side porch. Additionally, this level includes a family room, a sunroom, and a 4-piece bathroom. The family room has a laundry closet and a back door that provides access to the sunroom. The second floor of the home features 3 spacious bedrooms. The partial basement has a utility room and a room for storage. The property's deep backyard is an extensive, fully fenced green space, complete with a sizable garden shed. This area offers ample room for outdoor activities, relaxation, and gardening, creating a perfect blend of utility and serenity. This home is centrally located within easy reach of shopping, excellent schools, a full array of amenities and a 10 minute walk to downtown Brantford. Features of this home: Furnace/AC (2019), Electrical panel (2019). (id:55009)
139 Viscount Road
Brantford, Ontario
Fabulous north end home in popular Brantwood Park area! 1909 sq. ft. 2 storey, 4 bedroom, 3 bathrooms, attached 2 car garage, fenced in back yard. Three floors of tastefully decorated living space ready to move in. The main floor foyer leads to a bright kitchen and family room with patio door to deck fenced backyard, separate living room and dining room. New LED light fixtures(2024) all over the house(2024). New LED pot lights(2024) through out main floor & M/bedroom. The second floor 4 bedrooms are large well appointed rooms with an extra large master with walk through closet and private 4 piece ensuite with new LED portlights. The basement area is a huge rec room just finished, ready for family fun with LED pot lights and finished with neutral modern tones. Generous sized rooms throughout include wide hallways, bright and airy neutral décor and stylish light fixtures. Relax in your private rear yard oasis with large deck seating area. Located in much sought after north end family subdivision. Close proximity to schools, major highway access, shopping and recreation. Fridge, Stove, Washer, Dryer, Built-in Dishwasher, A/C, New Central Vacuum(2024), Garage door remote. Ecobee remote controlled thermometer, wireless door bell. Windows and doors (2019). (id:55009)
12 Christie Lane
Brantford, Ontario
Discover Your Dream Home at 12 Christie Lane in Brantford's Sought-After North End. Step into this stunning four-bedroom, two-bathroom raised bungalow, a perfect blend of modern updates and spacious family living. Freshly updated with neutral colors, this home invites you to experience its large, welcoming rooms and abundant storage spaces. The kitchen has been beautifully renovated and features sleek new flooring throughout the majority of the home, enhancing its modern appeal. A newer gas fireplace adds warmth and charm to the recreation room. Sliding doors to a sprawling back deck overlooking a pool-sized, fully fenced yard. Ideal for the remote worker, the property includes a spacious home office conveniently located next to the laundry area, ensuring that work and daily living coexist seamlessly. Situated within walking distance to both public and Catholic schools, and close to essential amenities and Highway 403, 12 Christie Lane is perfect for commuters and families looking for convenience without sacrificing community charm. Don’t miss out on this gem in a friendly neighbourhood setting. Schedule your personal viewing today and see why 12 Christie Lane should be your next home. (id:55009)
24 Bond Street Unit# C
Brantford, Ontario
Welcome to your stunning three-story townhouse that has been renovated from top to bottom, offering unparalleled comfort and style. Boasting three bedrooms and one and a half bathrooms, this residence is modernly designed. As you step inside, you'll be greeted by a beautifully redesigned kitchen, featuring newer appliances, elegant cabinetry, and sleek countertops that make cooking and entertaining a joyous experience. The attention to detail extends throughout the home, with new flooring that adds warmth and sophistication to every room. Say goodbye to sweltering summers, thanks to the new air conditioning system that keeps the entire home cool and comfortable year-round. Parking with your very own single garage, providing convenience and security for your vehicles. And with its prime location, you're just moments away from the hospital, top-rated schools, shopping centers, and grocery stores, making errands and outings a breeze. Schedule a viewing today and make this your forever home! (id:55009)
21 Brier Place
Brantford, Ontario
This prominent 2 storey “Mike Dubecki built” home sits on a quiet cul-de-sac in a desirable North end location in Brantford. This oversized pie shaped lot is graced with mature trees and has been the pride of the same family for over 55 years. Main floor eat-in kitchen, sunken living room with fireplace, large formal dining room and family room combo, 4 bedrooms on the upper level and a fully finished basement with bar, den/office on basement level as well. 2+1 bathrooms boasting one on each level. Attached double car garage with oversized asphalt driveway. Don’t miss this opportunity to settle down in this sought after area. (id:55009)
1 Wellington Street, Unit #602
Brantford, Ontario
The urban-style condominium complex is ideally located in Downtown Brantford. Close to Laurier University, the Sanderson Centre, Harmony Square, and walking distance to the Grand River. This updated one-bedroom, one-bathroom, living room, and den/study room. The unique floor plan features 9' ceilings. The kitchen has a fridge, stove, over-the-range microwave and dishwasher. Convenient in-suite laundry with a stackable washer and dryer. Rooftop amenities include a fitness room, party room, and rooftop garden. You can take the elevator directly to the parking garage. Water and heat are included in the rent; the tenant has to pay the rent plus the hydro bill. (id:55009)
1 Wellington Street, Unit #610
Brantford, Ontario
Introducing a modern urban-style condominium situated in the heart of downtown Brantford, this newly built unit features 2 bedrooms and 2 bathrooms. With its distinctive floor plan, enjoy the spaciousness provided by 9' ceilings. The kitchen is equipped with timeless quartz countertops and newer appliances including a fridge, stove, over the range microwave, and dishwasher. For added convenience, this unit offers an in-suite stackable washer and dryer. Experience the luxury of rooftop amenities, including a fitness room, party room, and a serene rooftop garden. With the elevator conveniently connecting directly to the parking garage, you'll have exclusive access to your own parking spot. This urban-style condominium offers the perfect blend of style, functionality, and prime location, making it an ideal choice for those seeking a contemporary living experience in downtown Brantford. Close to Laurier University, The Sanderson Centre, Harmony Square and walking distance to the Grand River. (No Smoking as per owner & Pets Restricted by Owner). (id:55009)
96 Gillin Road
Brantford, Ontario
Single detach with In Law Suite, 6 beds, 2 full baths, 2 Eat-in-kitchens, 2 laundry, Sep Entry, Double drive, Attached garage with Inside Entry, Brick home, family friendly neighborhood, easy showing. (R.S.A.) (id:55009)
793 Colborne Street Unit# 112
Brantford, Ontario
Explore a remarkable living space at 793 Colborne St, Unit 112, a ground floor condo that seamlessly blends modern comfort with convenience. This unique 3 bedroom property offers a range of sought-after features that make it an attractive home. Upon entry, the recent fresh paint job infuses the unit with a bright and modern ambiance. The kitchen is both functional and stylish, featuring granite countertops and stainless steel appliances, making it a delightful space for culinary endeavors. This condo boasts three generously proportioned bedrooms, providing ample room for family living or the flexibility to create a home office or hobby area. The single 4-piece bathroom features a jetted tub for added comfort and relaxation. In-suite laundry simplifies your daily chores, and you'll find plenty of closet space for efficient storage. Beautiful flooring extends throughout the condo, enhancing its elegant and contemporary appearance. Step outside to your private ground floor terrace, the perfect spot for your morning coffee or unwinding at the end of the day. Additional storage is provided by a dedicated locker conveniently located just across the hall from your unit. Upon completion of the parking garage construction, you'll have the added convenience of two underground parking spots, situated side by side. This condo is move-in ready, offering all the modern comforts and conveniences you need. Its prime location ensures easy access to highways and essential amenities, from shopping to dining. If you're in search of a home that seamlessly blends modern comfort with practicality, 793 Colborne St, Unit 112 is a must-see. (id:55009)
61 William Street
Paris, Ontario
Welcome to a slice of history nestled within the enchanting town of Paris, Ontario, hailed as the Prettiest Town in Canada. This remarkable property, just a leisurely 5-minute stroll from the vibrant downtown core, offers not only a prime location but also a timeless charm that defines the essence of heritage living. Boasting four generously sized bedrooms and three bathrooms, this home provides ample space for comfortable living. The convenience of having laundry facilities on the bedroom level adds a modern touch to its clasic design. The main floor welcomes you with a spacious family room adorned with a cozy gas fireplace, perfect for gatherings on chilly evenings. A newly installed wall-mounted AC unit ensures comfort throughout the warmer months. Hosting family gatherings or intimate dinners is a delight in the beautiful formal dining room, exuding elegance and charm. A versatile sitting room, which could easily double as a fifth bedroom, offers flexibility to accommodate various needs. The country-style kitchen is a hub of warmth and functionality, inviting culinary adventures. Step outside to a natural haven, with a wrap-around covered porch and a screened-in room for alfresco dining amidst the serene backyard landscape, complete with perennial gardens. Ascend to the crown jewel of this magnificent home—a beautifully finished attic boasting unique charm and limitless potential. Serving as a sanctuary of tranquility and creativity, it features a cozy fireplace and is currently used as a serene yoga retreat for relaxation and self-reflection. Its versatility invites you to transform it into a studio, office, or cozy reading nook, offering boundless opportunities for personal expression within this remarkable residence. Parking is a breeze with ample space for multiple vehicles. The lower level also offers expansion potential, featuring a three-piece bath and a walk-up to the backyard. Call for your personal tour of this unique property today (id:55009)
42 Marriott Place
Paris, Ontario
Nestled in the picturesque town of Paris, hailed as the prettiest in Canada, this stunning bungalow epitomizes luxury and functionality. As you step inside, you are greeted by a sense of openness and sophistication. The heart of the house lies in the new chef's dream kitchen, meticulously designed for both beauty and practicality. With two-tiered drawers offering maximum storage, a convenient pot filler, and an abundance of counter space including a stunning island adorned with quartz countertops, this kitchen is a culinary enthusiast's paradise. Equipped with Samsung Family Hub Appliances, it offers cutting-edge technology that allows you to effortlessly manage your kitchen tasks. From peeking inside your fridge remotely to searching for recipes based on ingredients on hand, and even sending cooking instructions to your smart oven, this kitchen seamlessly blends convenience with innovation. A spacious formal dining room allows for entertaining and formal dinner parties. The open concept layout, enhanced by vaulted ceilings, built-in speakers, a cozy fireplace & huge windows bathing the living space in natural light and creates an inviting ambiance. The main floor boasts two generously-sized bedrooms and two bathrooms, including an ensuite featuring a jetted tub and separate shower stall, providing a luxurious retreat. Descend to the fully finished lower level, where indulgence meets practicality. Here, you'll find a third bedroom, a spacious office, 3 pc bathroom, laundry, huge rec room, and a wine room adorned with beautiful stone accents, wine racks, and a cooler, perfect for connoisseurs and entertainers alike. Outside, the meticulously landscaped backyard awaits, fully fenced for privacy and features a sprawling patio, gazebo, and ample space for outdoor enjoyment. Walk to schools, parks & shopping, minutes from Hwy 403 Offering unparalleled convenience. This bungalow in Paris is more than just a home—it's a haven where luxury meets lifestyle. (id:55009)
40 Davern Road
Brantford, Ontario
Welcome to prestigious Tutela Heights where luxury living meets tranquility in this amazing neighbourhood! Nestled on a private 0.37-acre lot with no rear neighbours, this meticulously maintained and updated brick bungalow offers a spacious retreat for your family. Step inside this warm and inviting home and be greeted by the cozy living room and wood fireplace. The connecting kitchen and dining room provide a seamless flow, perfect for hosting gatherings or enjoying indoor/outdoor living. New Kitchen, all new appliances, vinyl flooring in kitchen/hallways and carpets in the 3 bedrooms were all done in 2022. Open the sliding doors and be transported to your own peaceful backyard oasis. The large family room boasts a picturesque window that overlooks the beautiful backyard, creating a serene ambiance. Outdoors have been updated with new gutters & downspouts (2023), hot tub (2021), and shed (2022). The primary bedroom features a convenient 4-piece ensuite bath and walk in closet. Two additional bedrooms, laundry room (updated 2023), and 4-piece bathroom complete the main level, providing ample space for the entire family. Venture downstairs to the fully finished basement. The generous rec room with bar, 3pc bathroom, office, and bedroom with new oversized egress tilt window (2022) offer versatility to suit your needs. Large driveway with ample parking and an oversized garage are extremely convenient for the hobbyist! Driveway and path to front entrance were both re done in 2022. This property is truly your own little piece of heaven, offering the perfect blend of peaceful living and proximity to the city. The pride of ownership shines through every detail of this home, making it a pleasure to view. Don't miss this incredible opportunity to make Tutela Heights your new address. Schedule your viewing today and experience the epitome of luxury living in this prestigious neighbourhood. (id:55009)
45 Wood Street
Brantford, Ontario
Attention first time home buyers and investors! Welcome to 45 Wood Street - Ideally situated in Brantford's popular Terrace Hill neighbourhood and located just minutes away from many amenities including Parks, Schools, Shopping and easy Highway access. This home boasts 2+1 bedrooms, 2 bathrooms , and 2 kitchens as well as a generously sized backyard. Currently set up as an upper/lower Duplex, The lower level tenant is vacating April 30, 2024. The basement unit is not to code, and requires some updating, but with a little sweat equity It could be the perfect property for investors, first time home buyers, or for families looking for an inlaw suite. (id:55009)
27 Pinehill Drive
Brantford, Ontario
Welcome to 27 Pinehill Drive in the quiet enclave of Foxhill Heights situated on an executive 0.35 acre lot. The main floor of this home has a large formal living room, dining room, a gourmet kitchen that has just been renovated with brand new appliances, quartz countertops and backsplash (March 2024). A chef's dream kitchen perfect for entertaining family and friends with a large walk in pantry. With large windows throughout and 9ft ceilings on the main level offers plenty of natural lighting. The main level also conveniently houses a room perfectly suited as an office right near the entrance - ideal for a home based business! The whole home has been professionally painted (April 2024) making this beautiful 2 storey truly move in ready! This level is finished off with a powder room, main floor laundry (pedestal washer & steam function), and direct entry from the oversized 25 x 32 ft insulated 3 car garage. Four bedrooms await you upstairs - the primary with walk-in closet and ensuite 5 pc bathroom with whirlpool tub (all bathrooms with new quartz countertops March 2024). All bedrooms are an excellent size with California shutters and large closets. There is plenty of parking for 9 cars in the driveway plus the 3 car garage. The full fenced backyard has ample amount of space to enjoy with a large interlock brick patio and electric awning. Unfinished basement offers high ceilings, large windows, and roughed in basement perfect for lots of storage or your finishing touches! An impressive home in a fantastic location with easy access to schools, parks, major transport routes, shopping, Brant Conservation Area and more! This home truly has it all. Make sure to book your showing today! (id:55009)
84 Brier Park Road
Brantford, Ontario
If you are looking for a home for your growing family as well as a separate area for the in laws than look no further than this one. Two full kitchens with 2 fridges, 2 stoves, plus 2 built in dishwashers. Plus as a bonus there is separate laundry facilities for each unit. The owned tankless on demand hot water system means you never run out of hot water for showers or laundry. The in law suite has its own private covered patio and private entrance from the walk up. The main kitchen features plenty of upgraded cabinets in a country cottage oak with upgraded counters in 2017 and ceramic tile floors. For your enjoyment exit from kitchen through the sliding patio doors to a large private deck that features and 8 person hot tub and for those hot summer days there is a remote controlled awning to give you shade from the blistering sun. The fully fenced back yard makes it easy to allow kids and or pets an area to run and play. Spacious Living and Dining room combination plus a family room with corner gas fireplace. Main bath was upgraded and roof re-shingled in 2017. Located in desirable Brier Park Location within walking distance to Schools, parks, shopping, grocery stores and most amenities. Minutes to 403 Highway (id:55009)
46 Oxbow Road
Brantford, Ontario
Welcome to your dream retreat nestled on over 1 acre of lush landscape, boasting a stunning walk-out bungalow with exquisite features and ample space for luxurious living. This property offers the perfect blend of tranquillity, elegance, and outdoor entertainment, making it an idyllic haven for those seeking serene country living. Enjoy the serenity of a tree-lined property, providing privacy and a sense of seclusion, while still being conveniently located to nearby amenities. This private paradise invites you to bask in the beauty of nature. Entertain friends and family in your hot tub or around the fire pit under the starlit sky, creating memories that will last a lifetime. The true beauty of this home doesn’t end outdoors, walk inside and be impressed with the attention to detail that has gone into this 5-bedroom, 4 bath home with almost 5000 sqft of finished living space. This exquisite home boasts a stunning gourmet kitchen with granite countertops, new appliances, reverse osmosis system and abundant natural light streaming through large windows. Refreshed bathrooms in 2023 with quartz and glass showers. The walkout basement creates endless possibilities for an in-law suite with the second kitchen already roughed-in. Behind the walls of this home lie some of the most amazing features. The Geothermal heating and cooling system not only reduces your carbon footprint but also your energy costs. Music and movie lovers will appreciate the built-in speakers both inside and outside of the home. With a 200 amp electrical service paired with hard wire ethernet connections, remote work has never been so easy. (id:55009)
37 Fulton Street
Brantford, Ontario
Great starter, downsizer or investment bungalow with everything on the main floor including the laundry room. This home is ideal for someone not wanting stairs to climb. Featuring 2 bedrooms, a huge living room, dining room, family room, three exterior doors and 4 piece bathroom. The kitchen is a good size with all major appliances included, and leads to the laundry room and stairs to the unfinished basement with working area and storage space. Wonderful back deck with retractable awning. The single car, 12’ x 24’ detached garage with hydro is handy for your tools and toys, and you can park your vehicles on the double wide paved driveway. Loads of street parking as well. This is a great opportunity to buy at a fair price in a fantastic neighbourhood close to schools, the hospital, all amenities and Hwy 403 access. Do not delay, book your private viewing today. Immediate possession available. (id:55009)
Lot 18 Sass Crescent
Paris, Ontario
Prepare to be captivated by the unparalleled elegance and size of this to-be-built property in the renowned Arlington Collection by Carnaby Homes. Located in the scenic town of Paris, Ontario, this majestic home will boast an impressive 7 beds, 8 baths, and 8,253 sq ft of finished living space. A double-door entry welcomes you to a sleek two-story haven, adorned with European-style tilt and turn windows and doors, set against an exterior fusion of brick, stucco, wood, and board and batten. The main floor is a vision of contemporary elegance with hardwood floors throughout. A primary bedroom suite, complete with a 5-piece ensuite and dual walk-in closets, is complemented by a main floor laundry. The heart of the home is the expansive open-concept living room and kitchen area, featuring a second kitchenette/prep kitchen and pantry for culinary enthusiasts. An office and a mudroom leading to the double car garage add to the practicality of the main level. Upstairs, discover four beds and four baths, each opening to balconies along the entire back of the home. A dedicated study area enhances the functionality of this space. The lower level unveils a second suite with two bedrooms, three bathrooms, laundry, a full kitchen, and spacious living and dining areas. This property represents a unique opportunity to tailor a luxurious home to your tastes and needs, situated in the desirable Arlington Collection by Carnaby Homes. This home promises to be more than just a living space but a lasting legacy, a place where every detail is crafted for luxury, comfort, and ultimate satisfaction. (id:55009)
Lot 19 Sass Crescent
Paris, Ontario
Exciting New Build Opportunity in Paris, Ontario Step into the epitome of luxury with this to-be-built property from the prestigious Arlington Collection by Carnaby Homes. Situated in the charming town of Paris, Ontario, this stunning home is located at Lot 19 Lavender, boasting an expansive 3,214 sq ft layout that features 5 bedrooms and 4 bathrooms, perfect for families looking for space and elegance. As you enter through the impressive double-door entry, you're welcomed by soaring ceilings that create an atmosphere of grandeur and openness – 9’ in the basement, a breathtaking 10’ on the main floor, and 9’ on the second floor. The large European Tilt and Turn windows throughout the home not only provide an abundance of natural light but also enhance the modern and sleek aesthetic of the space. Craftsmanship and quality are evident in every detail of this home. The floors are adorned with hardwood on both the main and second levels, complemented by luxurious 24x24 ceramic tiles throughout. The oak staircase, an architectural centerpiece, ties the two levels together with style and sophistication. The heart of this home, the kitchen, is a chef’s dream, equipped with either granite or quartz countertops that extend to all washrooms, providing a uniform, upscale look throughout the property. It’s an ideal setting for both cooking and entertaining, where details matter and functionality meets form. Dual electrical fireplaces are thoughtfully placed to add warmth and ambiance to the living spaces, creating perfect spots for relaxing evenings or hosting guests. These elements, combined with the high-quality finishes and materials, make this home not just a living space but a statement of luxury. This property represents a rare opportunity to be part of The Arlington Collection by Carnaby Homes, synonymous with quality and elegance. Customize your dream home and enjoy the lifestyle this exceptional community has to offer. (id:55009)
Lot 11 Sass Crescent
Paris, Ontario
Prepare to embrace a lifestyle defined by modern elegance and comfort with this to-be-built property in the prestigious Arlington Collection by Carnaby Homes, nestled in the picturesque Paris, Ontario. This bespoke home, sprawling over 4,720 sq ft, features 4 bedrooms and 4.5 bathrooms, meticulously designed for those who appreciate the blend of luxury and practicality. Upon entering through the stately double-door entry, you are immediately greeted by the grandeur of soaring ceilings—9’ in the basement, an impressive 10’ on the main floor, and 9’ on the second floor, creating a voluminous feel throughout the home. This architectural choice enhances the open and expansive layout, making it an ideal setting for both grand entertaining and intimate gatherings. The interior is bathed in natural light, thanks to the large European Tilt and Turn windows that ensure vibrant spaces throughout the day and offer a seamless connection with the outdoors. The home's flooring boasts rich hardwood on both the main and second floors, beautifully contrasted by stylish 24x24 ceramic tiles, which together create an ambiance of refined elegance. The oak staircase, an exquisite feature itself, serves as a centerpiece, linking the multiple levels of the home with grace and architectural interest. In the heart of the home, the kitchen and washrooms feature premium granite or quartz countertops, which speak volumes of the no-compromise quality and aesthetics that Carnaby Homes is known for. Enhancing the comfort are two strategically placed electrical fireplaces, which provide cozy focal points where warmth and relaxation meet. Whether hosting a lively social event or enjoying a peaceful evening at home, these fireplaces make every moment a pleasure. This home is not just a place to live but a statement of taste and sophistication. Located in the charming community of Paris, Ontario, it offers an exceptional lifestyle opportunity, blending small-town charm with upscale living. (id:55009)
9 Westview Avenue
Brantford, Ontario
Welcome to your dream retreat in the heart of Brantford, Ontario! Nestled in a serene neighborhood, this charming bungalow invites you to experience the epitome of comfortable living. Boasting timeless appeal, this residence is a true gem. As you approach, you'll be greeted by a picturesque facade and manicured landscaping, setting the tone for the warmth and character found within. The inviting entryway opens into a thoughtfully designed living space, creating a seamless flow from room to room. The heart of this home is the well-appointed kitchen. Whether you're a culinary enthusiast or prefer casual dining, this kitchen is sure to inspire your inner chef. The living room, bathed in natural light from large windows, provides a cozy and inviting atmosphere. A perfect place to unwind or entertain guests, it seamlessly connects to a private outdoor patio, expanding your living space during warmer months. This property offers the convenience of a detached garage, providing not only storage for vehicles but also a versatile space that could be transformed into a workshop or studio. Venture downstairs to discover a fully finished basement, adding valuable square footage. The basement serves as a versatile retreat, ideal for a home office, media room, or a play area for the family. The bedroom quarters are designed for comfort and tranquility, with ample closet space and soothing colour schemes. Situated in Brantford, you'll enjoy the benefits of a friendly community while being conveniently close to local amenities, schools, and parks. This bungalow is not just a home; it's a lifestyle, combining classic charm with modern convenience. Don't miss the opportunity to make this residence your own and experience the best of Brantford living! (id:55009)
93 Daugaard Avenue
Paris, Ontario
Discover modern living in the picturesque town of Paris, Ontario, with this inviting three -bedroom home. Boasting a contemporary design with engineered hardwood and ceramic flooring, including a main floor laundry room, this residence offers comfort, style with new California shutters throughout and functionality and space for the whole family. Situated in a peaceful neighborhood, yet close to all amenities, this home provides the perfect balance of tranquility and convenience. Step into the spacious living area featuring an open concept layout, creating a seamless flow between the living room, dining area, and kitchen. This design is perfect for entertaining guests or simply enjoying family time.Enjoy the outdoors in the private backyard, perfect for relaxing, gardening, or hosting summer barbecues. The attached composite deck offers an ideal spot for outdoor dining or soaking up the sunshine. (id:55009)
443 Bishopsgate Road
Burford, Ontario
Welcome home to 443 Bishopsgate Road, this impressive bungalow built in 2003 is set in the tranquil Burford countryside on a spacious 194 x 205 ft tree lined property. This immaculate home offers 3+1 bedrooms, 3 bathrooms and a total 3,695 sq ft of finished space plus an attached 30’ x 35’ heated 2 plus car garage/shop with 60 amp service. The main floor boasts 1,967 sqft of living space highlighted by the stunning rustic wide plank oak hardwood that flows seamlessly through the living room, dining area and kitchen. The living room has deep baseboard & crown moulding, and features a Replica Rumford fireplace (can be converted to gas). Double French doors lead to the breathtaking custom kitchen showcasing quartz countertops and a 4’ x 8’ island with plenty of storage, a gas stove with a grand range hood and gorgeous cabinetry. This open concept space incorporates a lovely dining area, perfect for culinary adventures and family gatherings. The spacious primary bedroom has a large walk-in closet, a 4pc ensuite with heated flooring, an elegant vanity and a tiled shower/tub combo. The main floor is complete with 2 additional bedrooms, a laundry room offering access to the garage, another 4pc bathroom complete with heated flooring perfect for chilly mornings. Downstairs features a large recreation room with custom built-in shelving and gas fireplace. In addition, the basement has a large 4th bedroom, 3pc bathroom with heated flooring, utility room, storage room (capable of becoming a 5th bedroom) and 2 additional bonus areas. The basement has in-law suite potential as it provides access to the garage. Step outside to find an extraordinary private backyard oasis, with a new deck and retractable awning (2022), a heated saltwater inground pool, a beautifully poured and stamped concrete patio and a serene pergola, creating an idyllic setting for relaxation and entertainment. True pride of ownership shines in this exquisite home, evident in every corner and detail. A must see! (id:55009)
793 Colborne Street E Unit# 206
Brantford, Ontario
Want to live the big city lifestyle in a small and quiet town? Inside, you will find a beautifully updated kitchen, complete with quiet close drawers, new laminate flooring and brand new stainless steel appliances. The bath has been updated with a Farmhouse vanity, quiet ceiling fan, and modern light fixture. Two new ceiling fans contribute to your year round comfort, as does the heating bill included in your condo fee. Tasteful, spotless and neutral. the open concept, open kitchen is unique to this building, allowing options for including an island or not. If you like quiet dinners, sunrises and sunsets, the private balcony on the back side of the building affords these comforts, and is away from the noise , cars and business of the main entrance. In suite laundry is part of the package, as is completely open concept neutral decor. No need for a gym membership. Workout room , storage locker and party room are all included. Need some outdoor exercise? Mohawk Park with its beautiful trails is just steps away. Close to shopping. Grand river and Paris a short drive away. Bus routes, the highway, bowling and downtown are just outside your door. All you have to do is come home from work, relax, and enjoy the weekend! THE SPECIAL ASSESSMENT for the parking garage has been PAID. No need for a monthly loan after completion of the construction...(call LA FOR DETAILS)I n 2025 the unit will have 2 assigned spots and watch the value go up. Get in this affordable, maintenance free, move in ready gem while you can. Great price, great investment, and great opportunity to still get into the market. (id:55009)
3 Mccormick Way
Brantford, Ontario
Welcome to 3 McCormick Way, a stunning raised bungalow in Mayfair, just minutes from the golf course on a mature, tree-lined street. This home has been meticulously maintained and offers 3+2 bedrooms, 2 full bathrooms, including a spacious walk-out basement and a backyard oasis. The open concept living room/dining room has 11.5 ft vaulted ceilings and large bright windows that let in loads of natural light. The eat-in kitchen offers oak cabinetry, a double door fridge with water and ice-machine and access to the upper level deck with gazebo for indoor/outdoor dining. Enjoy your own backyard oasis featuring an in-ground heated pool that has a hybrid heating system of solar and gas. The main floor is complete with 3 generous size bedrooms and a 4-piece bathroom. If more space is what you need, this house has it with a spacious finished basement. Offering 2 bright bedrooms, a recreation room, 5-piece bathroom and finished laundry room. Check out the feature sheet for more information! (id:55009)
793 Colborne Street Unit# 212
Brantford, Ontario
SPECIAL ASSESSMENT HAS BEEN FULLY PAID! No additional cost to the new owner of this stunning condo unit, with a new garage set to be finished by the end of 2024! What a value! This 2 bedroom unit was originally 3, enhancing the living space where you spend most of your time to gather with family and friends! With almost 950 square feet of living space, this 2 bed, 1 bath unit offers in-suite laundry and a beautiful back deck that has mature trees in view for you to enjoy this summer. With new flooring throughout, freshly painted and updates that include kitchen, bath, lighting and a gorgeous culture stone feature wall and island - this unit is perfect for a young professional or empty nester looking to enjoy quality living with no maintenance. A high efficiency AC keeps you comfortable this summer. This is a must see - showing A+++ and the added bonus of two parking spots and a locker! (id:55009)
100 Grand River Avenue
Brantford, Ontario
Welcome home to 100 Grand River Ave., Brantford. Backing on to the Dike Trail/ SC Johnson Trail and to the Grand River and just minutes to all downtown Brantford amenities. Attention investors and contractors! This all brick 2 Brantford cottage on a deep lot and no rear neighbours has 2 beds and and 1 bath. High ceilings and large principle rooms. Come see the potential today! (id:55009)
70-72 Victoria Street
Brantford, Ontario
This semi-detached property, available under one ownership, presents a fantastic opportunity for investors or first-time buyers. Both units will be vacant as of June 1, 2024, with one side currently empty. This property offers various possibilities, serving as an excellent income property for investors or allowing you to rent out one side while living in the other. Opportunities like this are rare, so we encourage you to come and see for yourself. The property is being sold as-is. (id:55009)
85 Morrell Street Unit# 102b
Brantford, Ontario
Welcome Home to The Lofts where you will find this modern main floor suite located in the sought after Holmedale neighbourhood. This stunning one level executive suite offers 795 sq ft of living space featuring one bedroom, one bathroom, a parking space, high 10' ceilings and modern finishes throughout. Gas heat is included in the condo fees!!! The open concept living room and kitchen boasts loads of natural light and is finished in neutral tones and perfect for entertaining. The kitchen offers ample cupboards and storage, quartz countertops, modern backsplash, stainless steel appliances, and an island that is perfect to gather around. Steps away you will find the large primary bedroom with a large closet and a nice big window. Stackable washer and dryer is nicely hidden behind a fancy barn door. Just off the main living space, you will find a large private balcony perfect for enjoying those warm summer nights. If you are looking for more outdoor space, look no further! There is a beautiful rooftop sitting area perfect for entertaining with a community bbq and upper level mezzanine. The Lofts are ideal for first time home buyers, professionals, investors or those looking to downsize. (id:55009)
40 Spring Street
Brantford, Ontario
Available July 1st, welcome home to, 40 Spring St, a charming two storey family home featuring three bedrooms and one bathroom. Situated on a quiet street, it offers a large deep backyard, complete with a workshop and double tandem driveway. You'll love the convenience of main floor laundry and the bright, open-concept living space. Plus, it's just a stone's throw away from schools, parks, and shopping. Don't forget the nearby hiking trails along the mighty Grand River. Don't delay, call your REALTOR® today to schedule your private tour! Tenant to pay water, hydro and gas. (id:55009)
14 Broddy Avenue
Brantford, Ontario
Brand new Losani built detached home in booming Brant West. Enjoy living in this fresh and clean vibrant subdivision, giving you the perfect place to raise a family. This elegant, two story, detached home features a open concept main level design that is drenched in natural light and ideal for entertaining. Gourmet kitchen boasts granite countertops, undermount sink and walk out patio doors from dinette. Living space is blanketed in rich hardwood floors and spacious. Open staircase leads to three well proportioned bedrooms and two bathrooms. Primary bedroom enjoys its own ensuite and walk in closet. Wide open basement level has potential, with well situated utilities making it a ideal space for finishing. Backyard facing detached homes gives privacy and will be sodded by builder when weather permits. Double garage with inside entry and two car driveway parking. This is the home you have been waiting for, don't wait come have a private tour today! Taxes, Assessment/PIN & Legal description TBA, as it is a new build. (id:55009)
76 53 Highway
Burford, Ontario
Nestled on nearly 30 acres of pristine, picturesque land, this luxury property epitomizes the epitome of refined living. Boasting four bedrooms and four bathrooms, this estate harmoniously blends modern sophistication with the tranquility of rural living. The architectural design seamlessly combines classic charm with contemporary elegance, offering the perfect balance of style and comfort. Inside, the residence unfolds with spacious and sunlit rooms, showcasing meticulous attention to detail. The living spaces are graced with high ceilings, oversized windows, and exquisite finishes. A gourmet kitchen, complete with top-of-the-line appliances, warmer drawer, waterfall countertop on the large island, beckons those who appreciate the art of culinary creations. The four spacious bedrooms provide retreats of peace and comfort. The master suite is a true masterpiece, with a spa-like bathroom, walk-in closet, and a private balcony overlooking the sprawling acreage. Stepping outside, this estate offers a remarkable connection to nature. The almost 30 acres of land present a wealth of opportunities for outdoor activities. A well-maintained 80x80 Shop on the property provides ample space for storage, hobbies, or even the potential for a home-based business. A sprawling patio and a luxurious outdoor living area create an ideal setting for entertaining guests. The perfect fusion of elegance, comfort, and natural beauty, it's a place where dreams become reality, where luxury and serenity coexist in perfect harmony. (id:55009)
11 Masters Lane
Paris, Ontario
Welcome to 11 Masters Lane, nestled in the prestigious Town of Paris, Ontario. This exquisite bungalow boasts 4 bedrooms, 3 bathrooms, and over 2000 square feet of meticulously crafted living space. No detail has been spared in the upgrades, with the interior showcasing stunning new white oak engineered hardwood floors, bespoke custom kitchen cabinets, and not one but two custom fireplaces, adding warmth and elegance to both the upper and lower levels. Oak railings, upgraded trim with backbanding, and a state-of-the-art Heat Recovery Ventilation System further elevate the home's appeal. Outside, the backyard oasis beckons with a picturesque covered porch and composite deck, providing the perfect backdrop for entertaining or simply unwinding in style. Don't miss your chance to experience the epitome of luxury living—schedule your private viewing before this extraordinary home is snapped up! (id:55009)
17 Nixon Avenue
Paris, Ontario
Your search stops here, this corner lot bungalow is located in a desired neighborhood known as Telferwood Estates, prime location, close to schools, shopping and many other amenities to enjoy. This bungalow, walk out, offers open concept living room, dining room, with gas fireplace, lots of natural light, large kitchen area with island and additional cabintry, with patio doors leading to your oversized upper deck (31' x 10') complete with attached awning. The two bedrooms are a great size, with walk in closet in the primary, laundry room is on main floor as well as a large bathroom with tub/shower. The walk out basement is completely finished, very large rec room with corner gas fireplace, one bedroom, complete bathroom, utility room, and storage room. Exit from your patio doors onto a large concrete porch, storage shed, and beautiful landscaping. The double car garage has great space, not only fits two vehicles, it has plenty of space for storage as well. Welcome to your new home! (id:55009)
33 Mcguiness Drive
Brantford, Ontario
Welcome to 33 McGuiness Drive, a bungalow offering 2+1 bedrooms, 2 full bathrooms and a fully fenced backyard. This well-maintained home is located close to parks, trails and schools. Enter inside to the spacious foyer, to the open concept living room and dining room with hardwood flooring and large windows to allow loads of natural light. The spacious eat-in kitchen offers loads of storage, granite countertops, stainless-steel appliances, island and sliding doors to the backyard. The fully fenced backyard offers a 2-tiered deck and shed. The main floor is complete with 2 bright bedrooms, a 3-piece bathroom and main floor laundry for convenience. The basement offers a spacious recreation room with gas fireplace, a great space for entertaining. The basement is complete with a third bedroom, a second 3-piece bathroom, a den and workshop/ utility room. This is one you will not want to miss! (id:55009)
68 Devon Street
Brantford, Ontario
This impeccably kept and spacious bungalow is located on one of the prettiest streets in the popular and quiet area of Henderson Survey. You're sure to be impressed with it's many upgrades. The beautiful custom built kitchen cabinetry boasts loads of storage and undermount lighting, granite countertops & contemporary ceramic tile backsplash framing the high end appliances (dishwasher new in 2023) The dining area is open to kitchen and living room. Living room features crown moulding and pristine hardwood flooring. The main level offers 2 bedrooms (one being used as an office) and an upgraded bathroom with handsome quartz topped vanity. The lower level offers plush carpeting and double french doors opening to an inviting rec room with a 2nd gas fireplace framed in leathered granite facade. There are 2 more finished rooms downstairs as well as 3 pc modern bathroom, good sized laundry room & cold cellar. With summer just around the corner you'll be sure to appreciate the large sunroom with hot tub where you can enjoy views of a private and well landscaped garden area. Plus there is a salt-water plunge pool for those hot days ahead. Note: insulation has been recently (March 2024) upgraded: Furnace room completely re-insulated & attic upgraded to 16 inches of new insulation. Don't hesitate on this one as it's sure to go quickly. (id:55009)
461 Blackburn Drive, Unit #63
Brantford, Ontario
Gorgeous executive Freehold town in one of Brantfords most coveted location. Minutes from Hamilton and 403. Perfect spot for investment or place to call home. Gorgeous park and walking trails close by. Super modern unit with white kitchen cabinetry and quartz countertops in sun drenched kitchen with patio doors leading to amazing backyard. Stainless steel fridge, stove, dishwasher and above range microwave. Also enjoy three full bedrooms and two bedroom level bath. Primary bedroom includes ensuite bath and walk in closet. Convenient main level laundry equipped with stackable laundry and 2 piece bathroom. Basement level den boasts access from garage and walk out patio doors to rear yard. Two parking spots including garage and driveway. Hurry in this home wont last! LA IS THE SELLER. (id:55009)
13 Molnar Crescent
Brantford, Ontario
**LEASED PENDING DEPOSIT** Great opportunity to live in West Brant! Presenting this brand-new, never-before occupied freehold townhouse, boasting numerous upgrades and awaiting the perfect family! Conveniently located near the entrance are a coat closet and a powder room. The open-concept layout of the living room, kitchen, and dinette area is tailor-made for entertaining guests. The kitchen showcases updated cabinetry designed for both style and practicality, offering ample storage space. Ascend the hardwood staircase to the second level. where a luxurious primary suite awaits, complete with a walk-in closet and an ensuite bathroom featuring a stand-up shower enclosed by glass doors. Two additional bedrooms, another full bathroom, and laundry room round out this floor. Storage won't be an issue, as this unit also boasts a spacious unfinished basement, perfect for storing all your belongings. Don't miss the opportunity to be the first to live in this breathtaking unit! (id:55009)
87 12th Concession Road
Harley, Ontario
Welcome to your peaceful retreat nestled in a serene country setting! This remarkable property boasts approximately 28 acres of picturesque bushland adorned with enchanting trails, inviting you to explore the beauty of nature right at your doorstep. Step inside this charming ranch-style house where comfort and elegance blend seamlessly. Discover the cozy primary bedroom featuring walk through his and her closets leading to the primary ensuite. Gather with friends and family in the dining room or in the inviting living room, featuring a warm gas fireplace, hardwood floors and sliding doors (with automatic blind) offering views of the surrounding trees, creating the perfect ambiance for intimate gatherings or quiet evenings in. The updated kitchen is complete with an island and built-in table, granite counters, stainless-steel appliances, including a gas range for gourmet cooking. Indulge in the convenience of a built-in bar area with a bar fridge, ideal for entertaining. Venture downstairs to the fully finished lower level, where new carpeting installed in Jan/24 awaits, providing an additional space for recreation, relaxation, whatever your needs may be. This home also features an attached fully insulated double car garage. Enjoy the view from the covered porch equipped with a natural gas hookup for your BBQ! Outside, you'll find a large shed for convenient storage, a fully enclosed gazebo with built-in seating, fan and lighting, a sizable workshop with benches, shelving, cupboards, measuring 20 x 30 feet offering endless possibilities for hobbies or projects, and two driveways. Many other upgrades. Don't miss out on the opportunity to make this exceptional property your own. Come and experience the tranquility and charm it has to offer. (id:55009)
Lot 279 Street
Paris, Ontario
*Assignment Sale* Taxes Are Not Assessed Yet. ROOM SIZES APPROXIMATE, Property Under Construction. Showings not possible, Safety first at builder's site. Tentative Occupancy May 2024 (id:55009)
7 Moffat Court
Brantford, Ontario
Welcome to your dream home in the highly sought-after Empire community of West Brant! Nestled at the end of a tranquil cul-de-sac, this corner lot 2-story residence boasts everything you've been searching for. Step inside to discover an inviting main floor that exudes warmth and comfort. With convenient main floor laundry, the spacious layout features 3 bedrooms and 4 bathrooms, providing ample space for your family's needs. Prepare to be impressed by the expansive primary bedroom, complete with an ensuite bathroom and a generous walk-in closet, offering a private sanctuary for relaxation. Entertainment awaits in the finished basement, where a large rec room with gas fireplace provides the perfect space for gatherings and leisure activities. Venture outside to your own personal oasis, where the massive backyard beckons with a new deck installed in 2021, ideal for hosting summer BBQs. Take refuge under the charming gazebo and a children's play set, fragrant fruit trees including pears, cherries, and apples. Plus, a convenient shed offers ample storage for all your outdoor essentials. Located in the heart of West Brant, this home offers the ultimate blend of tranquility and convenience. Enjoy the peace and quiet of a family-friendly neighborhood while still being within walking distance to elementary and high schools, ensuring a seamless lifestyle for you and your loved ones. Don't miss your chance to make this exceptional property your own. Schedule a viewing today and discover the endless possibilities awaiting you in this remarkable home! (id:55009)
22 Morris Street
Paris, Ontario
2975 sqft of living space with over 150k in UPGRADES! Welcome to 22 Morris St, this home seamlessly blends style, functionality, and comfort. As you enter through the DOUBLE DOORS you step inside the grand foyer and into a home with high ceilings, natural light, spacious living and lavish finishes. This open concept layout connects the living, dining and kitchen area. This DREAM kitchen won't disappoint offering a LARGE island, Quartz countertop, WALK IN PANTRY, and an area which would be great for a coffee or wine bar. Through this area is a private dining room perfect for those fancy family dinners. Walking though the living room you will head towards a hallway which has an OFFICE, 2pc powder room, and access to the double car garage, and a 2 BEDROOM, 2 BATHROOM FINISHED BASEMENT WITH A FIREPLACE AND SEPARATE ENTRANCE!!!! Once you head upstairs to the left you will find a loft area which can be used as a 5th bedroom, entertainment space, or a playroom. UPSTAIRS laundry room with ample space. The primary bedroom has HIS/HER WALK IN CLOSETS, with a 5pc ensuite offering HIS/HER SINKS. 3 additional bedrooms and 2 additional bathrooms. A well designed living space in the area of Cobblestone in Paris walking distance to Cobblestone Elementary School and Sacred Heart School. Tankless water heater is owned, there is rough-in for a kitchen in the basement, gas line for stove and outdoor BBQ! Minutes away from 403, stores, downtown, and more don't miss out on this opportunity to call this house a home! (id:55009)
38 Dufferin Avenue
Brantford, Ontario
ONE OF A KIND! Welcome home to 38 Dufferin Ave., Brantford. Situated on the acclaimed and prestigious street full of character homes with rich history. Known for its Queen Anne style architecture characterized by the corner tower with a conical roof and the wrap around veranda. The wow factor both inside and out! The past was more than inspiration for this careful reimagination of its future. The whole home has been transformed over last 2 years. Boasting brand new specialty custom hardwood floors with inlays. Marble counter in the redesigned kitchen and magnificent bathrooms, one for each bedroom and two extra. Palatial in size find the 3rd floor second suite with separate kitchen, bath and room for laundry. 3630 sq ft. above grade with a separate entrance to the unfinished basement. 4 bedrooms including the 3rd level suite, 4 full baths and 2 half baths! Large principle rooms with high ceilings and more than enough space for your family. Intact are the original plaster mouldings, carved wooden cornices, and stained glass. Stone mantel with 2 sided gas fireplaces leads you to the spacious living/ family room find a new fireplace with built ins adjourned with beautiful pocket stained glass windows. Find stunning woodwork up the stairs and another large stained glass window that leads you first to a the primary bedroom. A new gas fireplace upstairs in the primary bedroom suite with huge walk in closet. Each other bedroom has its dedicated and newly designed ensuite. The backyard is perfect for entertaining, with a large deck, brick fence and is surrounded by beautiful foliage. Truly one of a kind home now completely reinvented for you to enjoy, come see it today. Not yet. (id:55009)
Real Estate Blog:
Whether you’re a first time home buyer, a seasoned investor or somewhere in between, I would love to help you find a new home in Brantford or Brant County. If you would prefer to receive a direct email with Brantford real estate listings instead, just send me a message!

