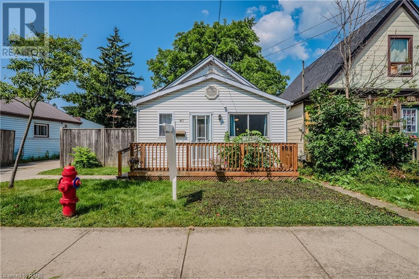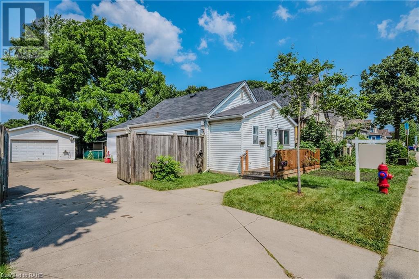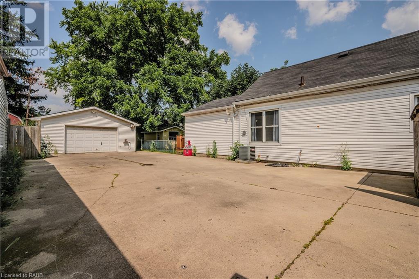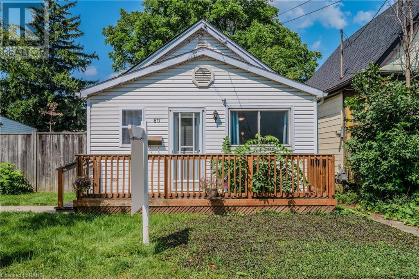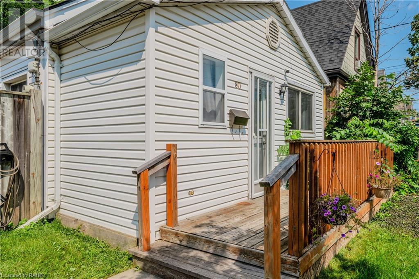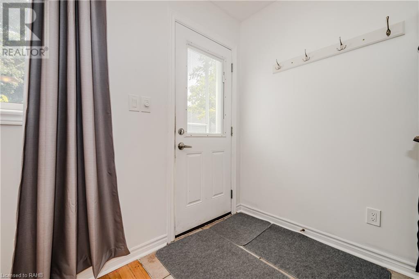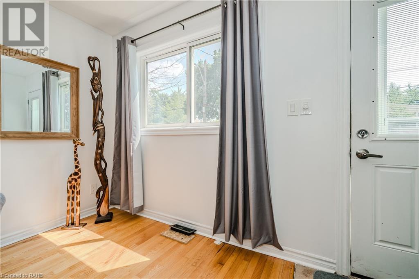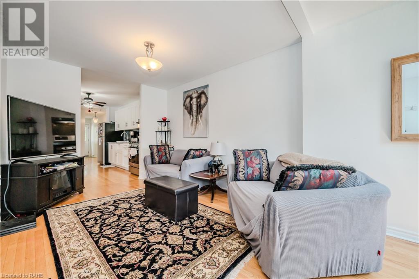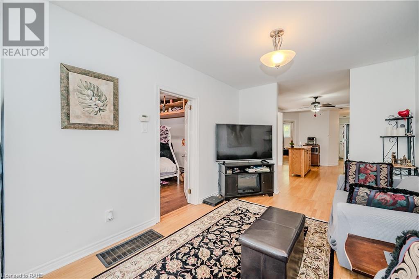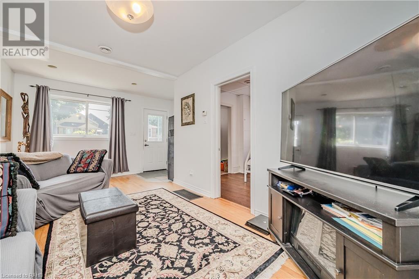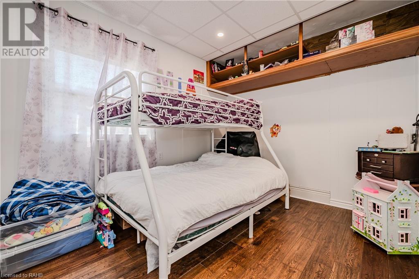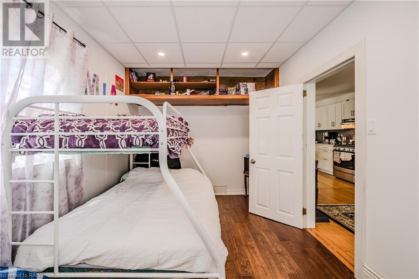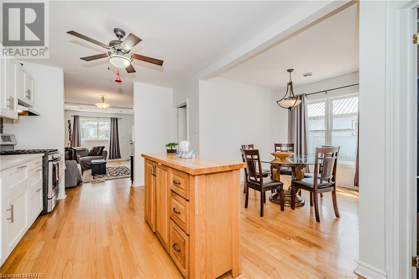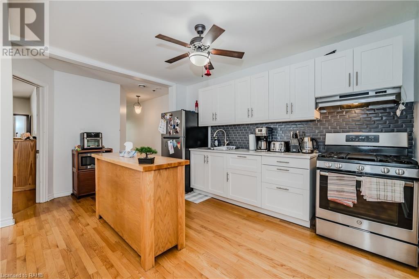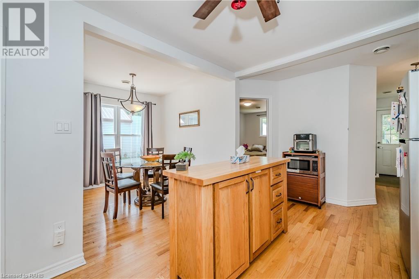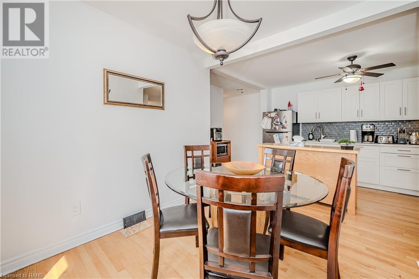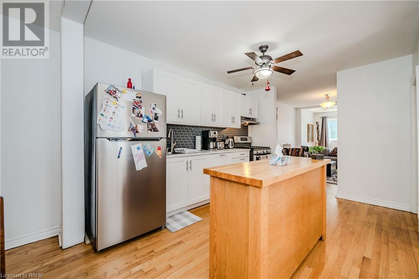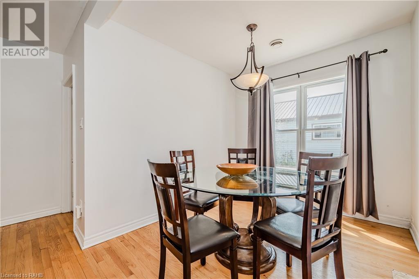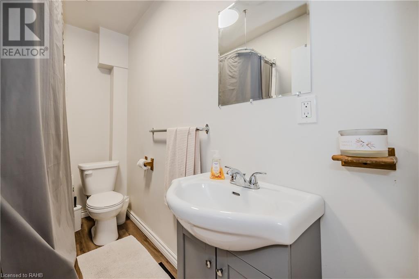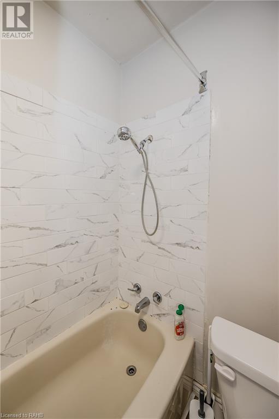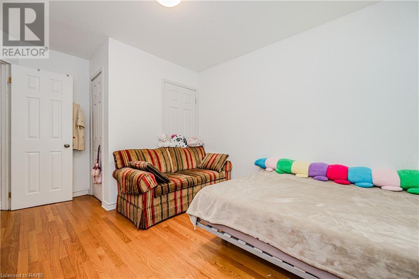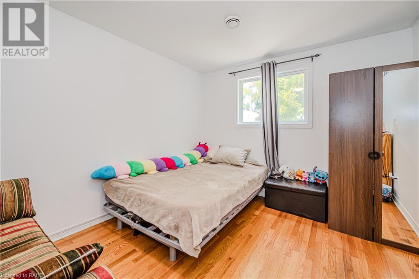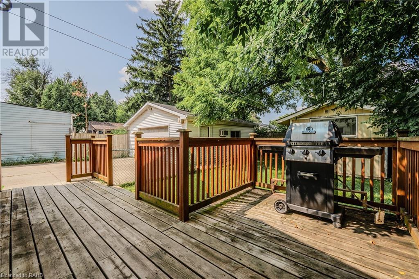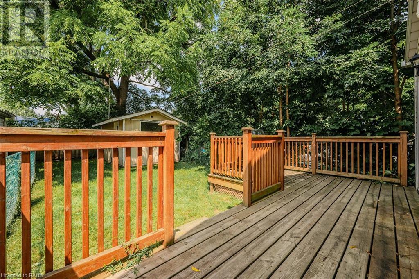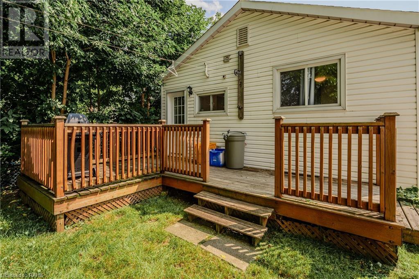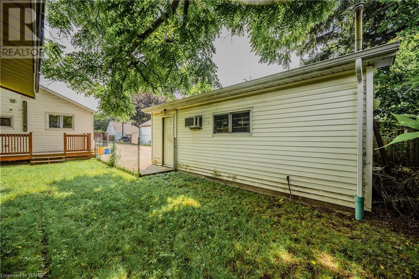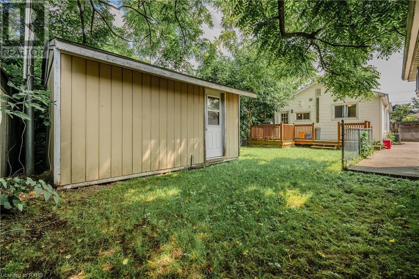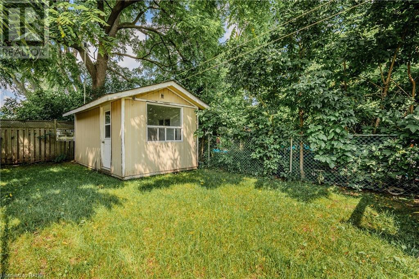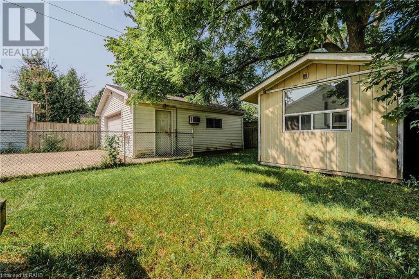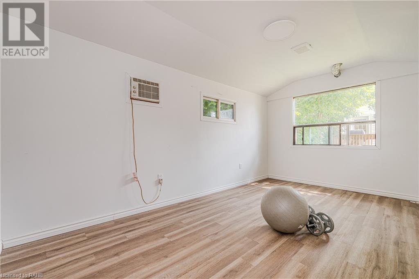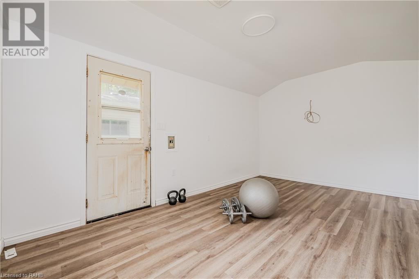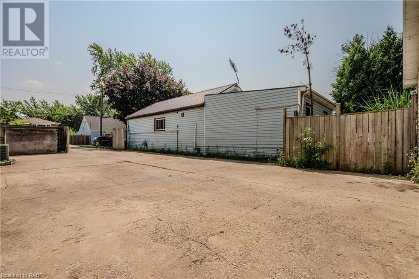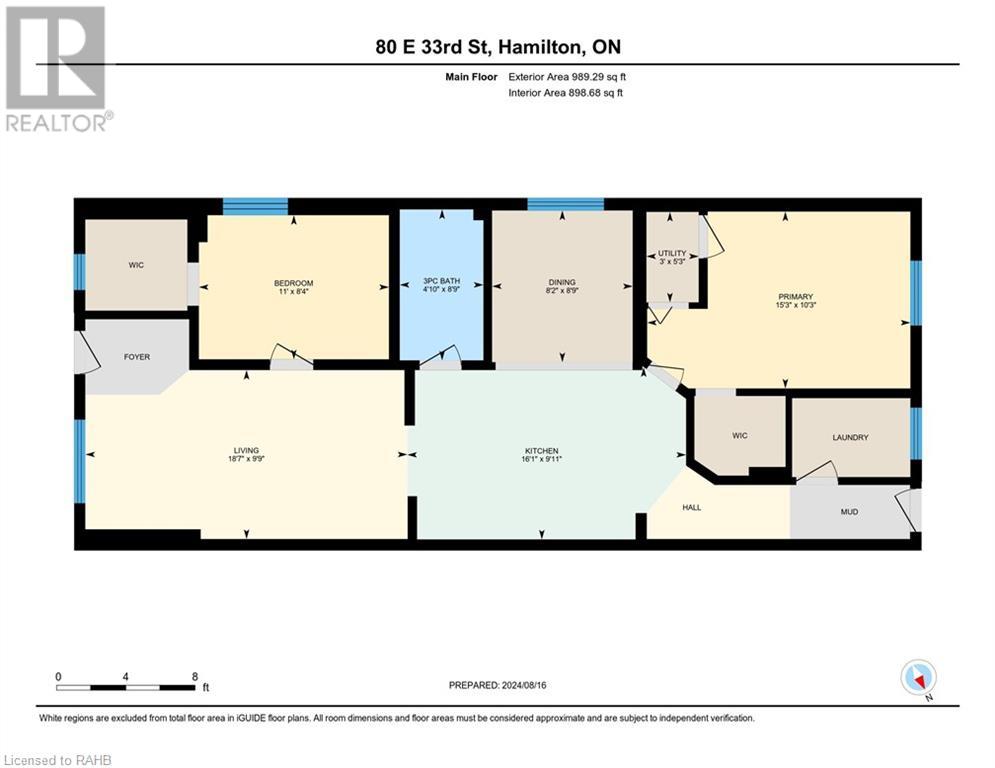80 East 33rd Street Hamilton, Ontario L8V 3T2
$559,900
WELCOME TO 80 EAST 33RD ST! THIS DETACHED BUNGALOW STYLE HOME OFFERS A GREAT LAYOUT WITH NICE SIZED LIVING ROOM AREA FEATURING HARDWOOD FLOORING, UPDATED KITCHEN, DINING ROOM, 4 PC BATHROOM, LAUNDRY ROOM & 2 BRIGHT & SPACIOUS BEDROOMS WITH LARGE CLOSETS. IF YOU ARE A HOBBYIST OR NEED ADDITIONAL STORAGE SPACE, LOOK NO FURTHER THAN THE LARGE DETACHED GARAGE! THERE IS ALSO A FULLY INSULATED & FINISHED SHED THAT COULD BE USED AS ADDITIONAL LIVING SPACE. THIS PROPERTY ALSO FEATURES A LOVELY DECK AREA WITH NATURAL GAS HOOKUP FOR THE BBQ. THIS IS A PERFECT OPPORTUNITY FOR THOSE DOWNSIZING BUT AREN’T READY FOR CONDO LIVING! IT WOULD MAKE A GREAT RENTAL PROPERTY & APPEALS TO ENTRY LEVEL BUYERS TOO! THE NEIGHBOURHOOD IS QUIET & WITHIN WALKING DISTANCE TO AMENITIES, PUBLIC TRANSIT & IS A SHORT WALK TO PEACE MEMORIAL PARK! (id:55009)
Open House
This property has open houses!
2:00 pm
Ends at:4:00 pm
Property Details
| MLS® Number | XH4203169 |
| Property Type | Single Family |
| Amenities Near By | Hospital, Park, Place Of Worship, Public Transit, Schools |
| Community Features | Quiet Area |
| Equipment Type | None |
| Features | Level Lot, Level, Carpet Free |
| Parking Space Total | 8 |
| Rental Equipment Type | None |
| Structure | Shed |
Building
| Bathroom Total | 1 |
| Bedrooms Above Ground | 2 |
| Bedrooms Total | 2 |
| Architectural Style | Bungalow |
| Basement Development | Unfinished |
| Basement Type | Crawl Space (unfinished) |
| Constructed Date | 1945 |
| Construction Style Attachment | Detached |
| Exterior Finish | Vinyl Siding |
| Foundation Type | Poured Concrete |
| Heating Fuel | Natural Gas |
| Heating Type | Forced Air |
| Stories Total | 1 |
| Size Interior | 989 Sqft |
| Type | House |
| Utility Water | Municipal Water |
Parking
| Detached Garage |
Land
| Acreage | No |
| Land Amenities | Hospital, Park, Place Of Worship, Public Transit, Schools |
| Sewer | Municipal Sewage System |
| Size Depth | 100 Ft |
| Size Frontage | 50 Ft |
| Size Total Text | Under 1/2 Acre |
Rooms
| Level | Type | Length | Width | Dimensions |
|---|---|---|---|---|
| Main Level | Laundry Room | 5'3'' x 3' | ||
| Main Level | Primary Bedroom | 10'3'' x 15'3'' | ||
| Main Level | Living Room | 9'9'' x 18'7'' | ||
| Main Level | Kitchen | 9'11'' x 16'1'' | ||
| Main Level | Dining Room | 8'9'' x 8'2'' | ||
| Main Level | Bedroom | 8'4'' x 11' | ||
| Main Level | 4pc Bathroom | 8'9'' x 4'10'' |
https://www.realtor.ca/real-estate/27427234/80-east-33rd-street-hamilton
Interested?
Contact us for more information

